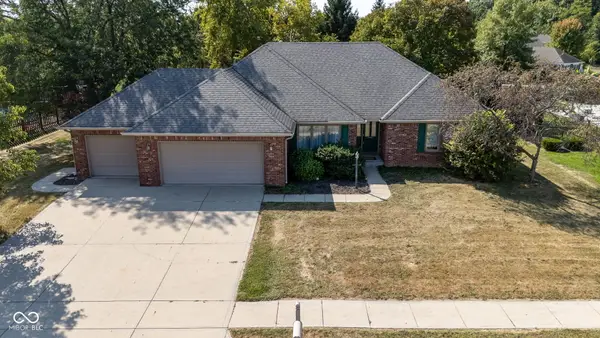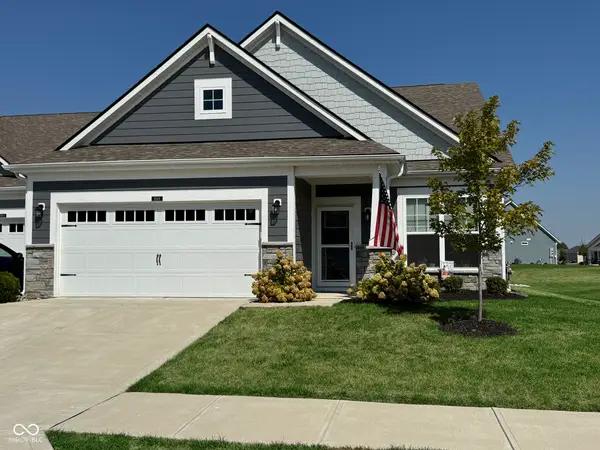7870 Highland Meadows Drive, Brownsburg, IN 46112
Local realty services provided by:Schuler Bauer Real Estate ERA Powered
7870 Highland Meadows Drive,Brownsburg, IN 46112
$500,000
- 4 Beds
- 3 Baths
- 4,254 sq. ft.
- Single family
- Pending
Listed by:jessica leatherman
Office:highgarden real estate
MLS#:22063205
Source:IN_MIBOR
Price summary
- Price:$500,000
- Price per sq. ft.:$117.54
About this home
Gorgeous, updated 4-bed, 2.5-bath home in popular Highland Springs of Brownsburg! This home boasts a renovated kitchen with quartz counters, updated cabinets, and newer appliances. Bonus room on main could easily be used as a guest room with a dedicated closet near the door. The main level features beautiful details and numerous upgraded finishing touches, including trim, paint, and a spacious office/den/library located off the foyer. There is a lovely fireplace in the living area, and a mudroom to catch all the extras! Laundry was relocated upstairs with a large new storage area and countertop for a major convenience upgrade! The primary closet was expanded to the size of a bedroom! Primary bedroom has a vaulted ceiling, and attached primary bath has a large garden tub, two separate vanities, and a shower! All bedrooms upstairs have upgraded flooring. The finished basement is wired for a home theater system, has beautiful finishes and multiple areas to create the entertainer's dream! Off the back of the house, there is a 16x16 screened-in patio added, with an additional patio paver section to enjoy all year long. This home has an abundance of space, upgrades and class!
Contact an agent
Home facts
- Year built:2003
- Listing ID #:22063205
- Added:1 day(s) ago
- Updated:September 17, 2025 at 10:40 AM
Rooms and interior
- Bedrooms:4
- Total bathrooms:3
- Full bathrooms:2
- Half bathrooms:1
- Living area:4,254 sq. ft.
Heating and cooling
- Cooling:Central Electric
- Heating:Forced Air
Structure and exterior
- Year built:2003
- Building area:4,254 sq. ft.
- Lot area:0.23 Acres
Utilities
- Water:Public Water
Finances and disclosures
- Price:$500,000
- Price per sq. ft.:$117.54
New listings near 7870 Highland Meadows Drive
- New
 $400,000Active3 beds 3 baths2,075 sq. ft.
$400,000Active3 beds 3 baths2,075 sq. ft.1810 Hunters Trail, Brownsburg, IN 46112
MLS# 22059737Listed by: COMPASS INDIANA, LLC - New
 $449,900Active5 beds 4 baths2,969 sq. ft.
$449,900Active5 beds 4 baths2,969 sq. ft.6773 Highland Way, Brownsburg, IN 46112
MLS# 22060995Listed by: OWN IT REALTY LLC - New
 $349,900Active2 beds 2 baths1,731 sq. ft.
$349,900Active2 beds 2 baths1,731 sq. ft.8168 Nik Street, Brownsburg, IN 46112
MLS# 22062753Listed by: F.C. TUCKER COMPANY - New
 $369,900Active3 beds 2 baths1,886 sq. ft.
$369,900Active3 beds 2 baths1,886 sq. ft.1027 Plum Street #39, Brownsburg, IN 46112
MLS# 22062062Listed by: EVER REAL ESTATE, LLC  $275,000Pending3 beds 2 baths1,239 sq. ft.
$275,000Pending3 beds 2 baths1,239 sq. ft.709 Kingston Circle, Brownsburg, IN 46112
MLS# 22062358Listed by: CARPENTER, REALTORS- New
 $230,000Active3 beds 2 baths1,918 sq. ft.
$230,000Active3 beds 2 baths1,918 sq. ft.218 Franklin Street, Brownsburg, IN 46112
MLS# 22062519Listed by: EXP REALTY, LLC - New
 $450,000Active5 beds 3 baths2,873 sq. ft.
$450,000Active5 beds 3 baths2,873 sq. ft.6929 Hornbeam Circle, Brownsburg, IN 46112
MLS# 22061584Listed by: WHITE STAG REALTY, LLC - New
 $550,000Active3 beds 3 baths2,757 sq. ft.
$550,000Active3 beds 3 baths2,757 sq. ft.8456 Dumfries Drive, Brownsburg, IN 46112
MLS# 22062234Listed by: BERKSHIRE HATHAWAY HOME - New
 $199,000Active2.23 Acres
$199,000Active2.23 Acres8533 E County Road 750 North, Brownsburg, IN 46112
MLS# 22062409Listed by: MISSION HOUSE REALTY LLC
