8456 Dumfries Drive, Brownsburg, IN 46112
Local realty services provided by:Schuler Bauer Real Estate ERA Powered
8456 Dumfries Drive,Brownsburg, IN 46112
$520,000
- 3 Beds
- 3 Baths
- - sq. ft.
- Single family
- Sold
Listed by:kelly burns
Office:berkshire hathaway home
MLS#:22062234
Source:IN_MIBOR
Sorry, we are unable to map this address
Price summary
- Price:$520,000
About this home
Welcome to this beautiful home in the desirable Highland Green neighborhood of Brownsburg, offering a perfect blend of charm, comfort, & convenience. A covered front porch sets the stage for this warm & inviting residence, nestled on a spacious 1/2-acre lot with professionally landscaped front & back yards. Step inside to a dramatic 2-story entryway that opens to gorgeous hardwood floors flowing seamlessly throughout most of the main level. The formal dining room is perfect for gatherings & special occasions, while the kitchen is a chef's dream - featuring granite countertops, a center island, built-in double ovens, & a gas stove - perfect for everyday meals & entertaining. The great room, anchored by a cozy fireplace, provides a welcoming gathering space, while the main-level office makes working from home a breeze. Upstairs, you'll find 3 spacious bedrooms plus a loft. The primary suite is a true retreat, complete with double sinks, a tiled shower, a relaxing garden tub, & an expansive walk-in closet that feels like its own room. For added convenience, the laundry room is located upstairs - right where you need it most. The open, functional floor plan continues into the unfinished walkout basement with plumbing rough-in, providing you endless possibilities to make it your own. Outdoor living is just as impressive: a multi-level deck & lower patio offer ample space to relax or entertain, while the built-in firepit is perfect for roasting marshmallows & making s'mores & memories under the stars. A weeping cherry tree graces the front corner of the porch, & the backyard is lined with fruit-bearing cherry, pear, and peach trees - a rare find! Additional highlights include a spacious 3-car garage & a brand-new roof (Aug. 2025) for added peace of mind. The neighborhood offers fantastic amenities including a pool & playground, & the location is unbeatable - just mins, from the heart of Brownsburg with easy access to I-74, & a short commute to Carmel and Zionsville.
Contact an agent
Home facts
- Year built:2014
- Listing ID #:22062234
- Added:48 day(s) ago
- Updated:October 31, 2025 at 06:39 PM
Rooms and interior
- Bedrooms:3
- Total bathrooms:3
- Full bathrooms:2
- Half bathrooms:1
Heating and cooling
- Cooling:Central Electric
Structure and exterior
- Year built:2014
Utilities
- Water:Public Water
Finances and disclosures
- Price:$520,000
New listings near 8456 Dumfries Drive
- New
 $284,900Active4 beds 2 baths1,494 sq. ft.
$284,900Active4 beds 2 baths1,494 sq. ft.7694 Poplar Road, Brownsburg, IN 46112
MLS# 22071109Listed by: RIDENOUR REAL ESTATE SERVICES, - Open Sun, 1 to 3pmNew
 $499,900Active4 beds 4 baths3,860 sq. ft.
$499,900Active4 beds 4 baths3,860 sq. ft.8149 Northpoint Drive, Brownsburg, IN 46112
MLS# 22070735Listed by: EXP REALTY, LLC - Open Sat, 1 to 3pmNew
 $485,000Active4 beds 4 baths3,911 sq. ft.
$485,000Active4 beds 4 baths3,911 sq. ft.1447 Hession Drive, Brownsburg, IN 46112
MLS# 22070841Listed by: WEICHERT REALTORS COOPER GROUP INDY - Open Sun, 12 to 2pmNew
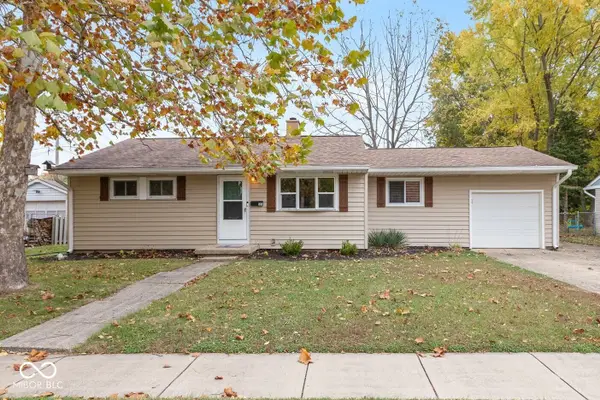 $235,000Active3 beds 2 baths1,096 sq. ft.
$235,000Active3 beds 2 baths1,096 sq. ft.505 S Stephen Drive, Brownsburg, IN 46112
MLS# 22071093Listed by: RE/MAX ADVANCED REALTY - New
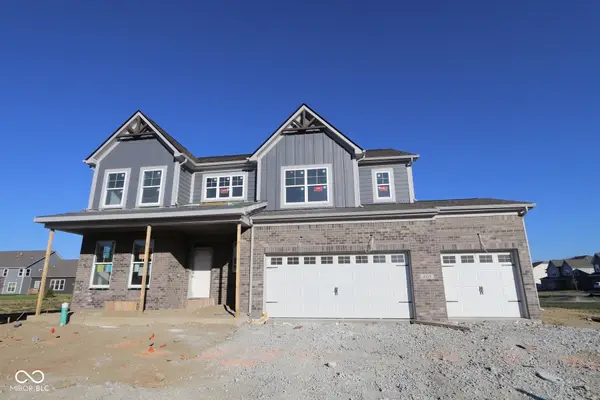 $705,310Active4 beds 3 baths3,336 sq. ft.
$705,310Active4 beds 3 baths3,336 sq. ft.4919 Amber Crest Drive, Brownsburg, IN 46112
MLS# 22071049Listed by: M/I HOMES OF INDIANA, L.P. - New
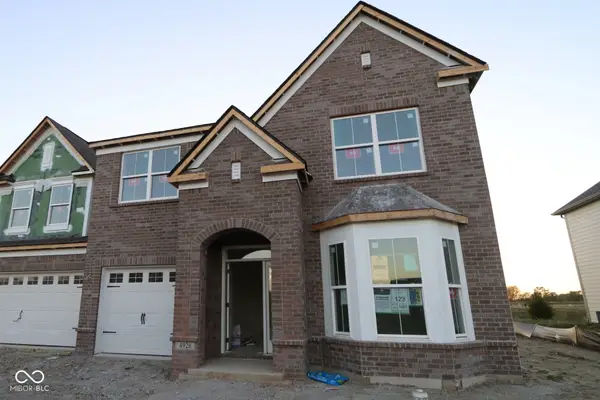 $624,300Active5 beds 4 baths3,307 sq. ft.
$624,300Active5 beds 4 baths3,307 sq. ft.4928 Amber Crest Drive, Brownsburg, IN 46112
MLS# 22071026Listed by: M/I HOMES OF INDIANA, L.P. - New
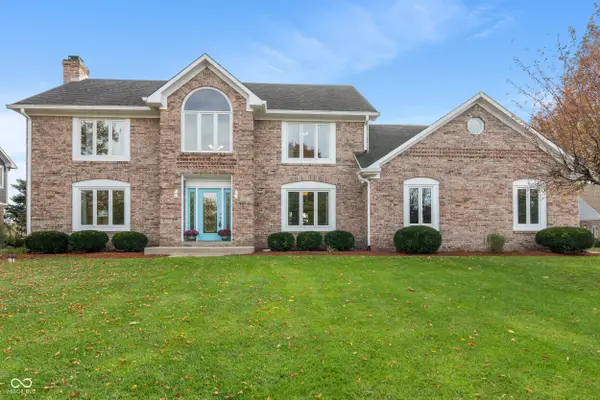 $510,000Active4 beds 3 baths2,746 sq. ft.
$510,000Active4 beds 3 baths2,746 sq. ft.6879 Four Winds Court, Brownsburg, IN 46112
MLS# 22063033Listed by: FERRIS PROPERTY GROUP - Open Sun, 11am to 1pmNew
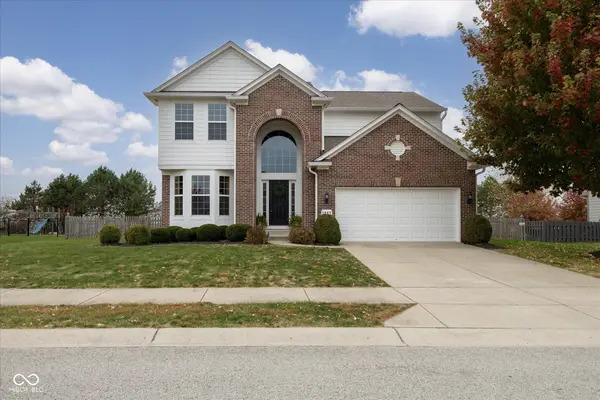 $480,000Active4 beds 4 baths3,149 sq. ft.
$480,000Active4 beds 4 baths3,149 sq. ft.1962 Midnight Pass, Brownsburg, IN 46112
MLS# 22070683Listed by: INNOVATIVE HOME REALTY - Open Sat, 8am to 7pmNew
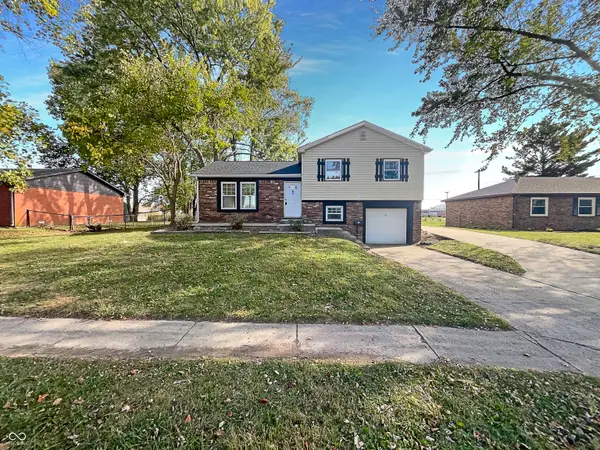 $256,000Active3 beds 2 baths1,307 sq. ft.
$256,000Active3 beds 2 baths1,307 sq. ft.527 S Grant Street, Brownsburg, IN 46112
MLS# 22070786Listed by: OPENDOOR BROKERAGE LLC - New
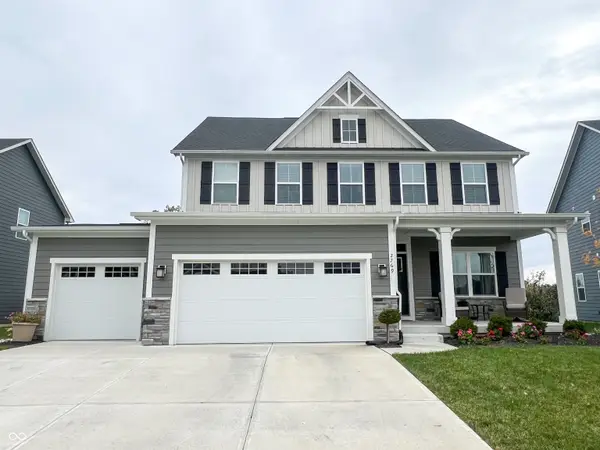 $484,999Active3 beds 4 baths2,424 sq. ft.
$484,999Active3 beds 4 baths2,424 sq. ft.2769 Grayber Lane, Brownsburg, IN 46112
MLS# 22070232Listed by: PRIORITY REALTY GROUP
