6104 E Pilot Court, Camby, IN 46113
Local realty services provided by:Schuler Bauer Real Estate ERA Powered
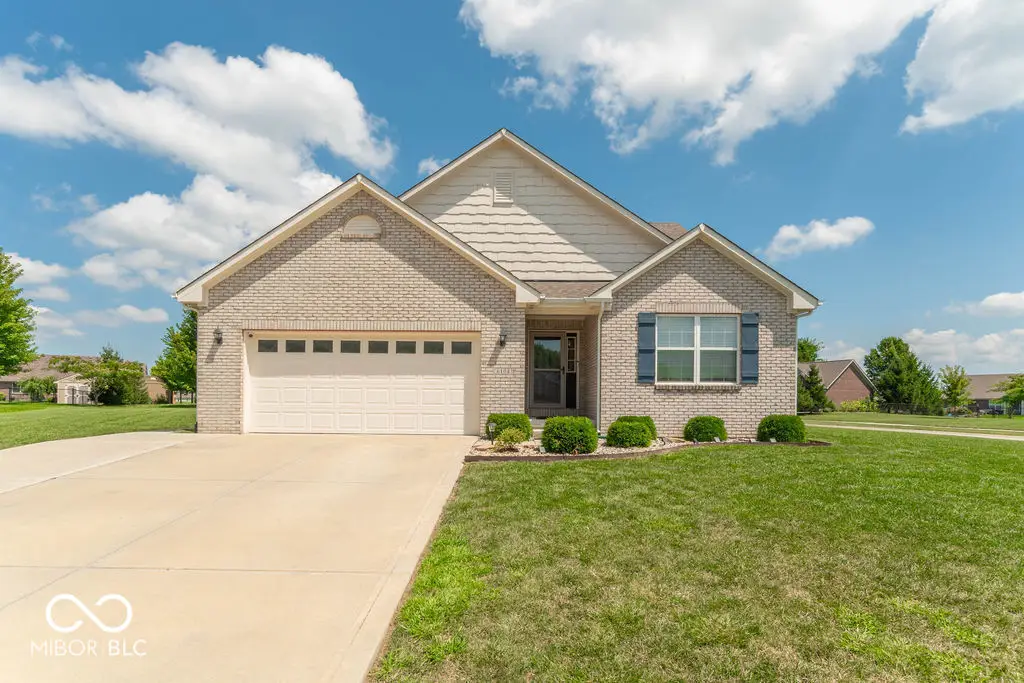
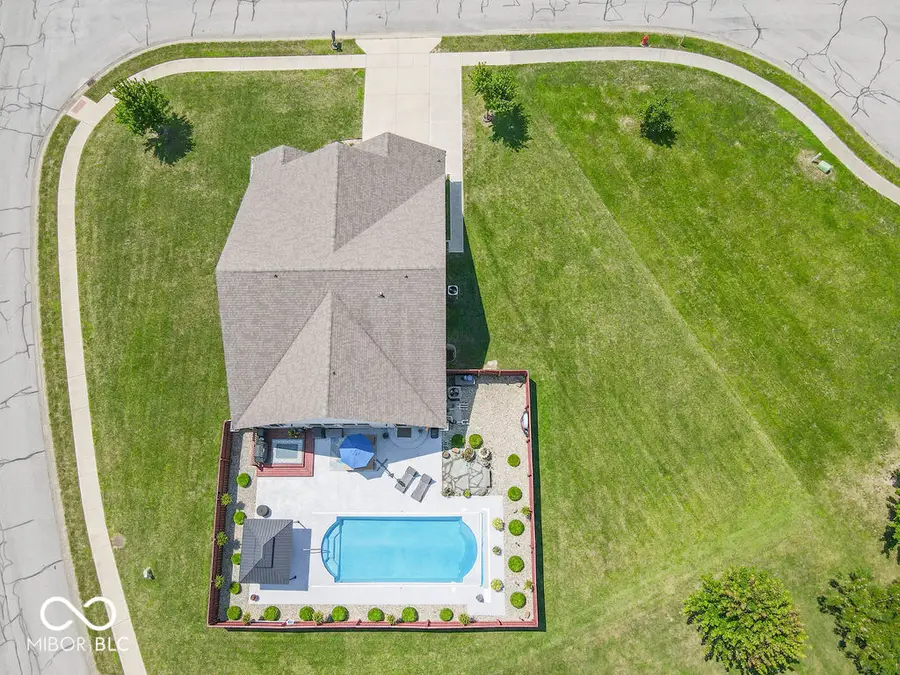
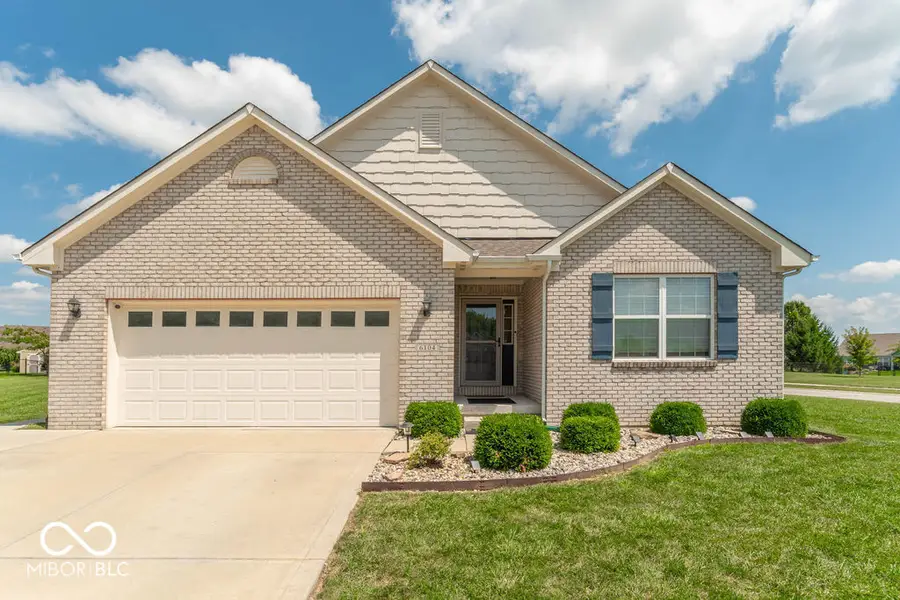
Upcoming open houses
- Sun, Aug 1702:00 pm - 04:00 pm
Listed by:crystal o'brien
Office:f.c. tucker company
MLS#:22055944
Source:IN_MIBOR
Price summary
- Price:$425,000
- Price per sq. ft.:$182.17
About this home
From the moment you arrive, you'll feel at home in this beautifully maintained 3-bedroom, 2-bath brick ranch in the original section of North Madison Crossing. Set on a large, landscaped corner lot, this all-electric home welcomes you with an inviting open floor plan, soaring cathedral ceilings, and newer laminate flooring throughout the entire home. The kitchen is a chef's dream- offering KitchenAid appliances, granite countertops, a spacious center island, abundant cabinet space, and a large corner pantry. The master suite is your personal retreat complete with a double vanity, ceramic-tiled shower and floor, generous closet space, and direct access to the pool. A split floor plan provides two additional bedrooms and a full bath, offering flexibility for guests, family, or a home office. The finished basement, with 9-foot ceilings and an egress window, offers even more living space, extra storage room, and a brand-new, state-of-the-art sump pump for peace of mind. Step outside to your private backyard oasis-featuring a heated in-ground pool (installed in 2017) with a brand new electric cover, full privacy fence, and additional yard space beyond the fence for pets, play, or gardening. Whether you're hosting lively summer gatherings or enjoying peaceful morning coffee by the pool, this outdoor space is perfect for both relaxation and fun. Located in the Mooresville School District, this home blends comfort, style, and a backyard you'll never want to leave.
Contact an agent
Home facts
- Year built:2016
- Listing Id #:22055944
- Added:2 day(s) ago
- Updated:August 13, 2025 at 04:38 PM
Rooms and interior
- Bedrooms:3
- Total bathrooms:2
- Full bathrooms:2
- Living area:2,333 sq. ft.
Heating and cooling
- Cooling:Central Electric
- Heating:Electric, Forced Air
Structure and exterior
- Year built:2016
- Building area:2,333 sq. ft.
- Lot area:0.33 Acres
Schools
- High school:Mooresville High School
- Middle school:Paul Hadley Middle School
- Elementary school:North Madison Elementary School
Utilities
- Water:Public Water
Finances and disclosures
- Price:$425,000
- Price per sq. ft.:$182.17
New listings near 6104 E Pilot Court
- Open Sun, 3 to 5pmNew
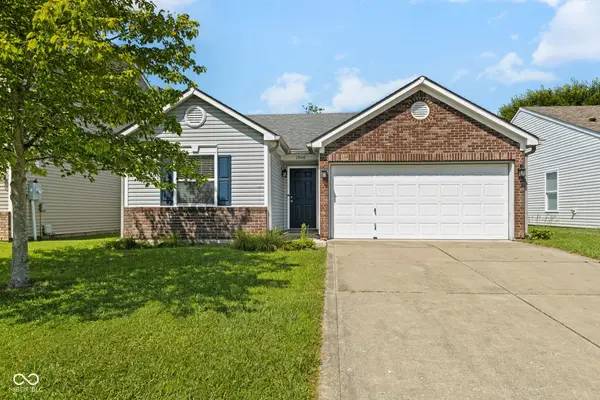 $249,900Active3 beds 2 baths1,258 sq. ft.
$249,900Active3 beds 2 baths1,258 sq. ft.13116 N Becks Grove Drive, Camby, IN 46113
MLS# 22054957Listed by: F.C. TUCKER COMPANY - New
 $359,900Active4 beds 2 baths3,080 sq. ft.
$359,900Active4 beds 2 baths3,080 sq. ft.6926 Morgan Avenue, Camby, IN 46113
MLS# 22056616Listed by: RE/MAX CENTERSTONE - New
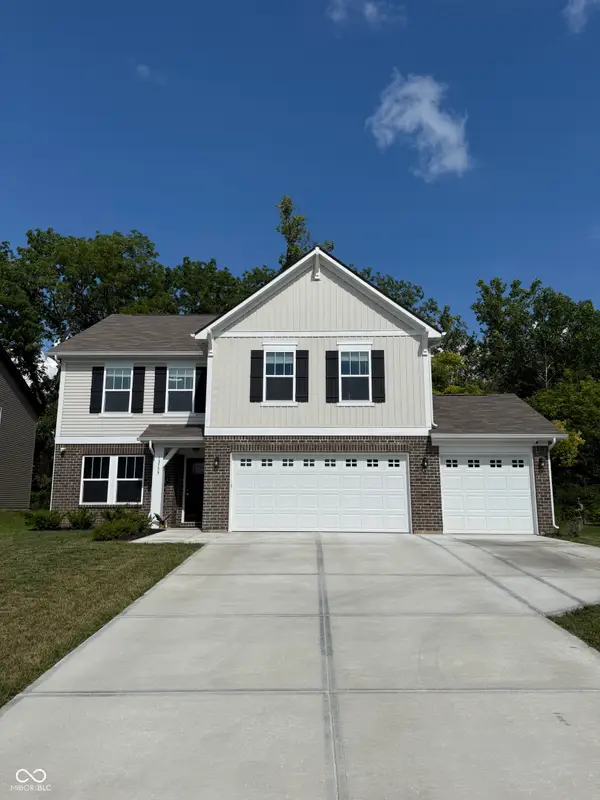 $385,900Active3 beds 3 baths2,368 sq. ft.
$385,900Active3 beds 3 baths2,368 sq. ft.13755 George Court, Camby, IN 46113
MLS# 22053292Listed by: EXP REALTY, LLC - New
 $399,999Active4 beds 3 baths2,544 sq. ft.
$399,999Active4 beds 3 baths2,544 sq. ft.7513 Firecrest Lane, Camby, IN 46113
MLS# 22056353Listed by: PYATT BUILDERS, LLC - Open Sun, 12 to 2pmNew
 $417,900Active3 beds 3 baths2,660 sq. ft.
$417,900Active3 beds 3 baths2,660 sq. ft.13931 N Honey Creek Lane W, Camby, IN 46113
MLS# 22035318Listed by: HIGHGARDEN REAL ESTATE  $279,000Pending3 beds 2 baths1,371 sq. ft.
$279,000Pending3 beds 2 baths1,371 sq. ft.5580 E Donald Court, Camby, IN 46113
MLS# 22055253Listed by: THE STEWART HOME GROUP- New
 $285,000Active3 beds 3 baths2,494 sq. ft.
$285,000Active3 beds 3 baths2,494 sq. ft.8636 Aylesworth Drive, Camby, IN 46113
MLS# 22054642Listed by: REDFIN CORPORATION - New
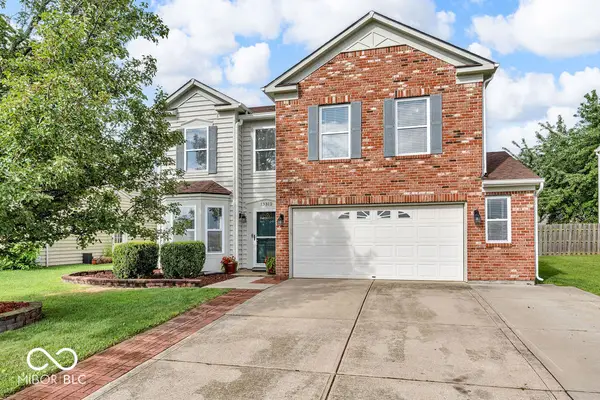 $331,500Active4 beds 3 baths2,286 sq. ft.
$331,500Active4 beds 3 baths2,286 sq. ft.13312 N Badger Grove Drive, Camby, IN 46113
MLS# 22055025Listed by: BLU NEST REALTY  $44,000Active0.44 Acres
$44,000Active0.44 Acres0 N Oak North Drive, Camby, IN 46113
MLS# 22050808Listed by: F.C. TUCKER COMPANY

