10380 High Grove Drive, Carmel, IN 46032
Local realty services provided by:Schuler Bauer Real Estate ERA Powered
Listed by:troy durbin
Office:coldwell banker - kaiser
MLS#:22050909
Source:IN_MIBOR
Price summary
- Price:$1,298,900
- Price per sq. ft.:$161.13
About this home
Sellers are offering $15,000 in concessions! Located in Windemere, one of Carmel’s most prestigious gated communities, this 5-bedroom, 4 full-bath, 2 half-bath home features hardwood floors, crown molding, and custom built-ins in the main-level den. The great room offers a wall of windows, gas fireplace, and new carpet, while the kitchen includes granite countertops, stainless steel appliances, a center island, walk-in pantry, and breakfast room that opens to the hearth room with its own fireplace. The main-level primary suite has new carpet, dual walk-in closets, and a large bath with whirlpool tub, walk-in shower, and his-and-her vanities. Upstairs, bedroom 2 has a private bath and bedrooms 3 and 4 share a Jack-and-Jill. The finished walk-out basement includes a family room with fireplace, full wet bar, billiards area, guest suite with private bath, exercise room, and storage. Outdoor living includes two large decks (one with pergola), a patio, and a tree-lined backyard. A finished 3-car side-load garage completes this Carmel home. Schedule your private showing today!
Contact an agent
Home facts
- Year built:1997
- Listing ID #:22050909
- Added:80 day(s) ago
- Updated:October 07, 2025 at 07:41 AM
Rooms and interior
- Bedrooms:5
- Total bathrooms:6
- Full bathrooms:4
- Half bathrooms:2
- Living area:8,061 sq. ft.
Heating and cooling
- Cooling:Central Electric
- Heating:Forced Air
Structure and exterior
- Year built:1997
- Building area:8,061 sq. ft.
- Lot area:0.63 Acres
Schools
- Middle school:Creekside Middle School
- Elementary school:Towne Meadow Elementary School
Utilities
- Water:Public Water
Finances and disclosures
- Price:$1,298,900
- Price per sq. ft.:$161.13
New listings near 10380 High Grove Drive
- New
 $385,000Active2 beds 4 baths1,715 sq. ft.
$385,000Active2 beds 4 baths1,715 sq. ft.2577 Filson Street, Carmel, IN 46032
MLS# 22066300Listed by: KELLER WILLIAMS INDY METRO NE - New
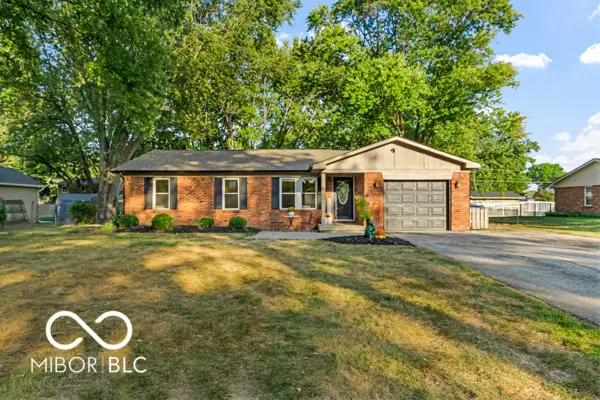 $350,000Active3 beds 2 baths1,245 sq. ft.
$350,000Active3 beds 2 baths1,245 sq. ft.11417 N Washington Boulevard, Carmel, IN 46032
MLS# 22063499Listed by: F.C. TUCKER COMPANY 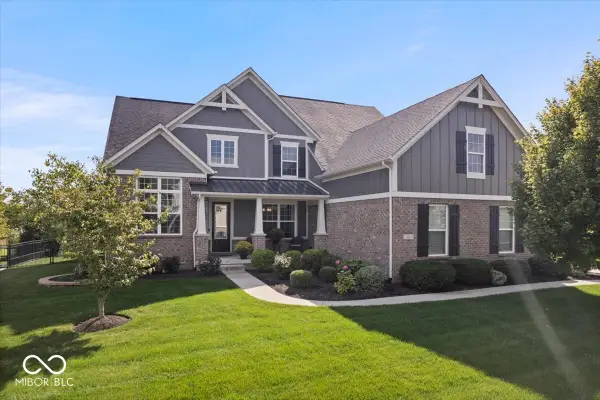 $875,000Pending5 beds 5 baths4,937 sq. ft.
$875,000Pending5 beds 5 baths4,937 sq. ft.621 Mcnamara Court, Carmel, IN 46032
MLS# 22066592Listed by: RE/MAX ADVANCED REALTY- New
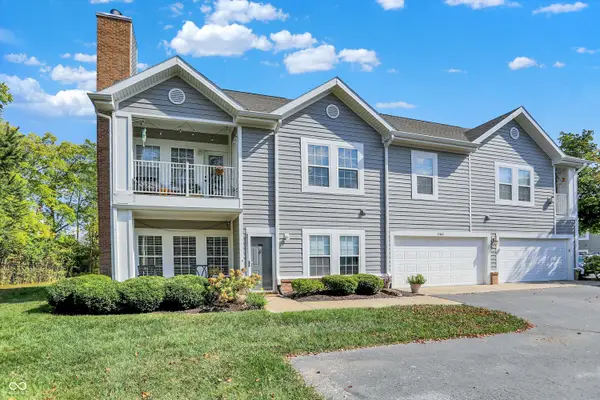 $334,900Active2 beds 2 baths1,483 sq. ft.
$334,900Active2 beds 2 baths1,483 sq. ft.1160 Shadow Ridge Road, Carmel, IN 46280
MLS# 22066365Listed by: BERKSHIRE HATHAWAY HOME 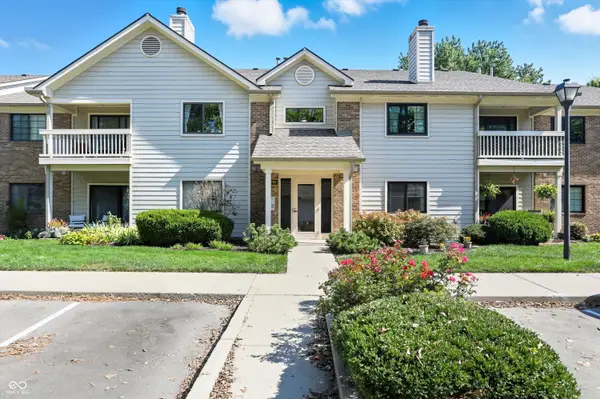 $258,000Pending2 beds 2 baths1,379 sq. ft.
$258,000Pending2 beds 2 baths1,379 sq. ft.11715 Lenox Lane #UNIT 207, Carmel, IN 46032
MLS# 22066060Listed by: HIGHGARDEN REAL ESTATE- New
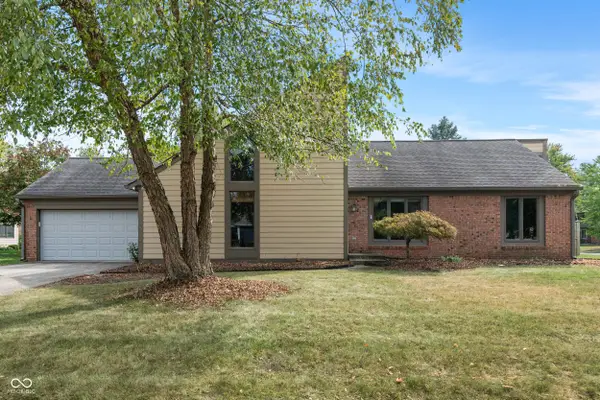 $400,000Active3 beds 2 baths2,455 sq. ft.
$400,000Active3 beds 2 baths2,455 sq. ft.897 Nevelle Lane, Carmel, IN 46032
MLS# 22066127Listed by: F.C. TUCKER COMPANY - New
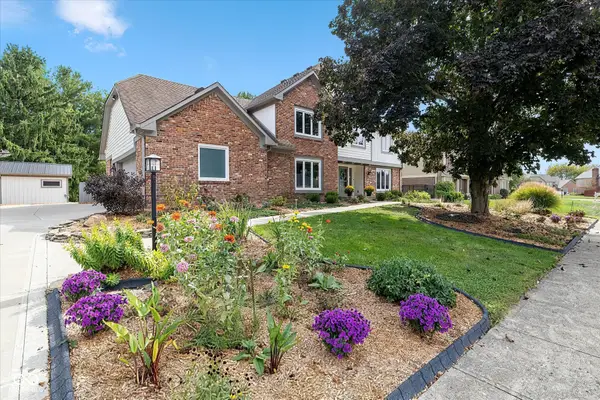 $850,000Active4 beds 4 baths4,741 sq. ft.
$850,000Active4 beds 4 baths4,741 sq. ft.12901 Harrison Drive, Carmel, IN 46033
MLS# 22065619Listed by: BERKSHIRE HATHAWAY HOME - New
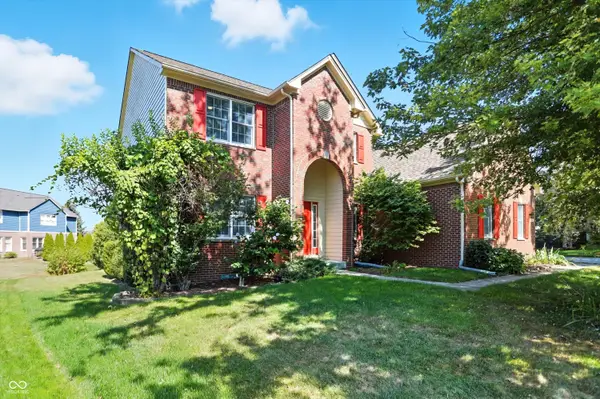 $585,000Active4 beds 4 baths3,792 sq. ft.
$585,000Active4 beds 4 baths3,792 sq. ft.404 Joseph Way, Carmel, IN 46032
MLS# 22065908Listed by: BERKSHIRE HATHAWAY HOME 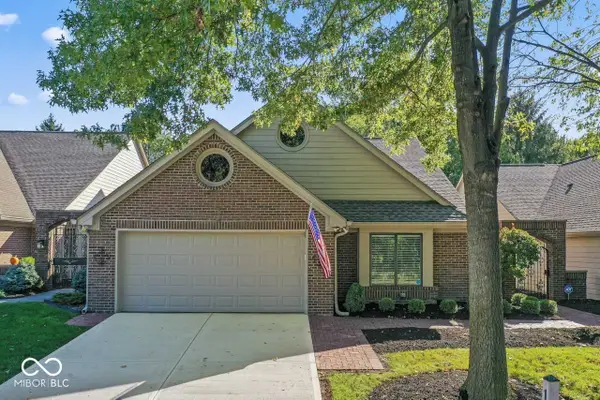 $475,000Pending2 beds 2 baths2,089 sq. ft.
$475,000Pending2 beds 2 baths2,089 sq. ft.11977 Waterford Lane, Carmel, IN 46033
MLS# 22064966Listed by: THE CASCADE TEAM REAL ESTATE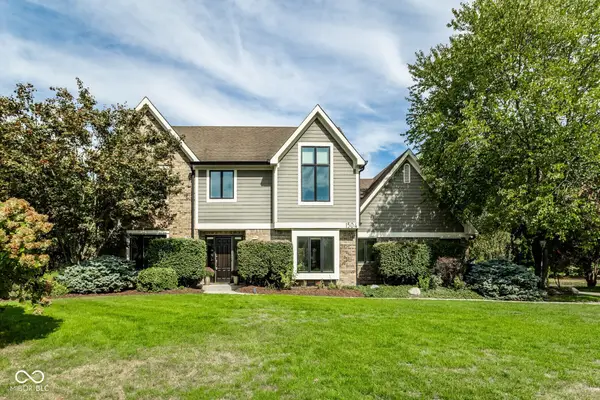 $639,500Pending4 beds 3 baths4,277 sq. ft.
$639,500Pending4 beds 3 baths4,277 sq. ft.1504 Dorchester Place, Carmel, IN 46033
MLS# 22060926Listed by: ENCORE SOTHEBY'S INTERNATIONAL
