12901 Harrison Drive, Carmel, IN 46033
Local realty services provided by:Schuler Bauer Real Estate ERA Powered
Upcoming open houses
- Sat, Oct 0402:00 pm - 04:00 pm
Listed by:deb polise
Office:berkshire hathaway home
MLS#:22065619
Source:IN_MIBOR
Price summary
- Price:$850,000
- Price per sq. ft.:$179.29
About this home
Prepare to be wowed! This is the definition of luxury reimagined nestled in the heart of Carmel! No detail was spared in this Fully Renovated hm where every system & surface has been Upgraded w/thoughtful, High-End touches! New PEX Plumbing, Vinyl Plank Flrs, Custom Lighting, Elfa Shelving & Smart-Home features like Lutron Caseta switches + Ecobee Thermostat! Gourmet Kit is a true showpiece, boasting Quartz Counters, 11' Island, Custom Cabinetry w/Motion-Sensor Lighting, Dual Vent Fans + Top-Tier Appls w/Convection Steam Oven + 3-Tier Dishwasher! Mud Rm w/Utility Sink, Tons of Storage Space w/2nd Laundry Hook-Ups! Conven Upper-Level Laundry Rm w/Sink! Expanded Luxurious Owner's Suite features a true Spa-like BA w/Royal Spa Hot Tub, dual-head Rain Shower + Jets, Heated Floor & Towel Rack. Fabulous WIC connects to a bonus Storage Rm w/attic access, Partially Conditioned + built-in Lighting. Lower Level features Kitchenette, built-in Speakers + Gym area + Rec Rm + Priv Walk-Up Exterior Access - perfect for your Hm Business! Garage is EV-ready w/dual Charging Capacity + Epoxy Flrs. Newly built Insulated Storage Barn w/Lighting + Utility Sink! Lush Landscaping w/Raised Garden Beds, Seasonal Blooms & Wildflowers! This is not just a Remodel-it's a Reinvention. Live in comfort & style just minutes from everything Carmel has to offer!
Contact an agent
Home facts
- Year built:1986
- Listing ID #:22065619
- Added:1 day(s) ago
- Updated:October 03, 2025 at 11:43 PM
Rooms and interior
- Bedrooms:4
- Total bathrooms:4
- Full bathrooms:3
- Half bathrooms:1
- Living area:4,741 sq. ft.
Heating and cooling
- Cooling:Central Electric
- Heating:Forced Air
Structure and exterior
- Year built:1986
- Building area:4,741 sq. ft.
- Lot area:0.33 Acres
Utilities
- Water:Public Water
Finances and disclosures
- Price:$850,000
- Price per sq. ft.:$179.29
New listings near 12901 Harrison Drive
- New
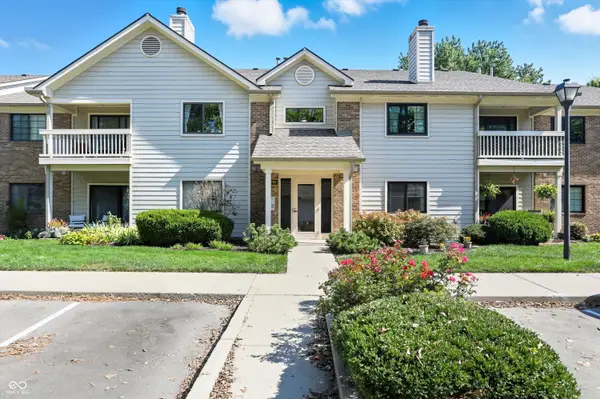 $258,000Active2 beds 2 baths1,379 sq. ft.
$258,000Active2 beds 2 baths1,379 sq. ft.11715 Lenox Lane #UNIT 207, Carmel, IN 46032
MLS# 22066060Listed by: HIGHGARDEN REAL ESTATE - New
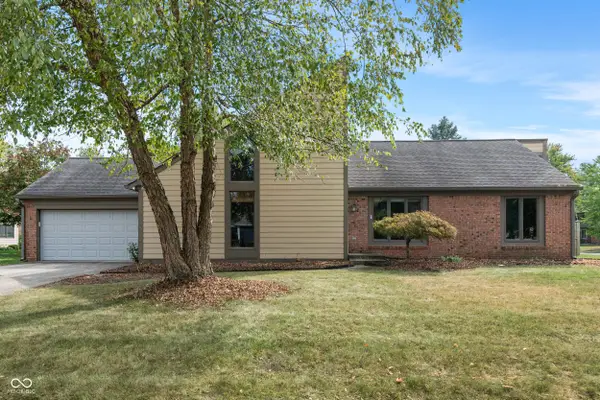 $400,000Active3 beds 2 baths2,455 sq. ft.
$400,000Active3 beds 2 baths2,455 sq. ft.897 Nevelle Lane, Carmel, IN 46032
MLS# 22066127Listed by: F.C. TUCKER COMPANY - Open Sat, 2 to 4pmNew
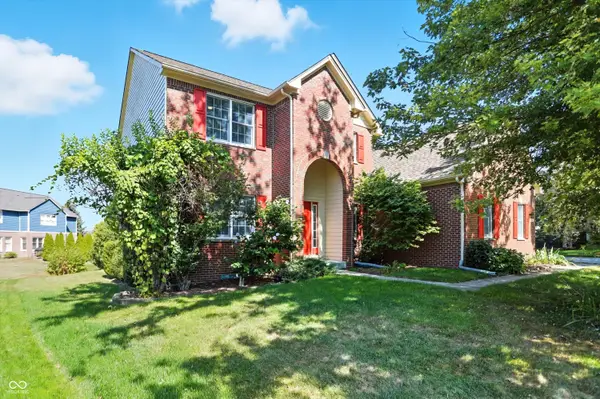 $585,000Active4 beds 4 baths3,792 sq. ft.
$585,000Active4 beds 4 baths3,792 sq. ft.404 Joseph Way, Carmel, IN 46032
MLS# 22065908Listed by: BERKSHIRE HATHAWAY HOME 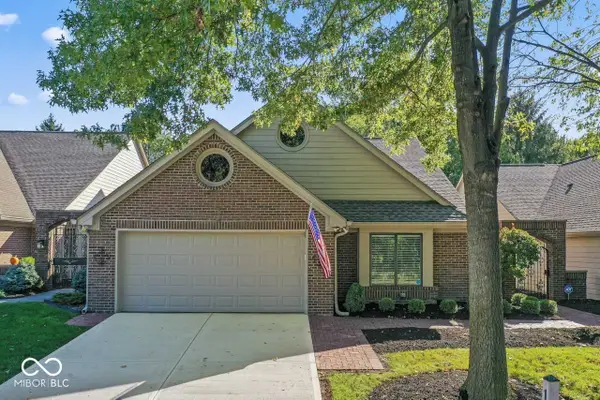 $475,000Pending2 beds 2 baths2,089 sq. ft.
$475,000Pending2 beds 2 baths2,089 sq. ft.11977 Waterford Lane, Carmel, IN 46033
MLS# 22064966Listed by: THE CASCADE TEAM REAL ESTATE- Open Sat, 4 to 6pmNew
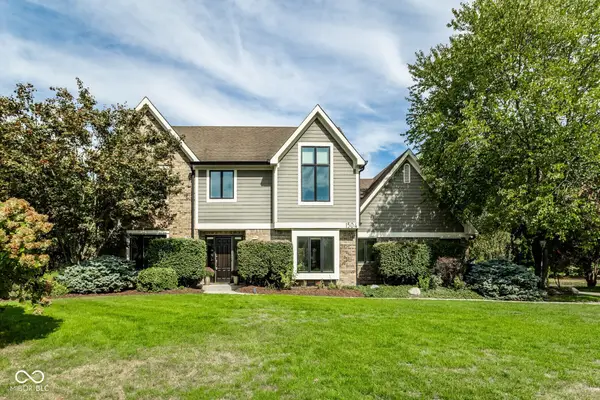 $639,500Active4 beds 3 baths4,277 sq. ft.
$639,500Active4 beds 3 baths4,277 sq. ft.1504 Dorchester Place, Carmel, IN 46033
MLS# 22060926Listed by: ENCORE SOTHEBY'S INTERNATIONAL - Open Sat, 1 to 4pmNew
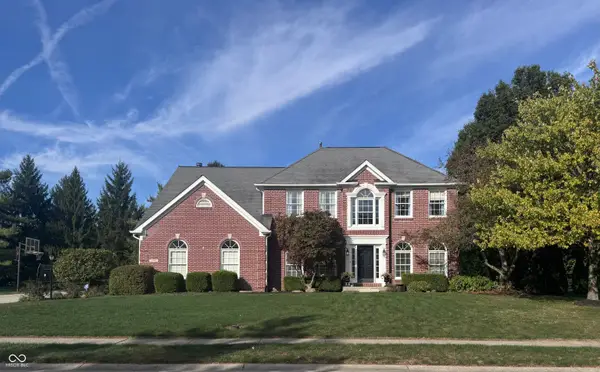 $665,000Active4 beds 4 baths3,918 sq. ft.
$665,000Active4 beds 4 baths3,918 sq. ft.11446 Sutton Place Drive W, Carmel, IN 46032
MLS# 22063004Listed by: F.C. TUCKER COMPANY - New
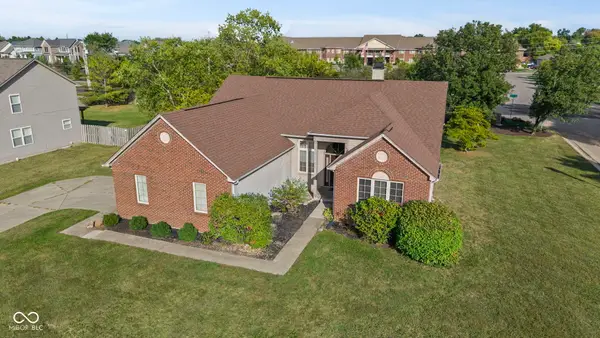 $384,900Active3 beds 2 baths1,944 sq. ft.
$384,900Active3 beds 2 baths1,944 sq. ft.14901 Windmill Drive, Carmel, IN 46033
MLS# 22065485Listed by: BERKSHIRE HATHAWAY HOME - New
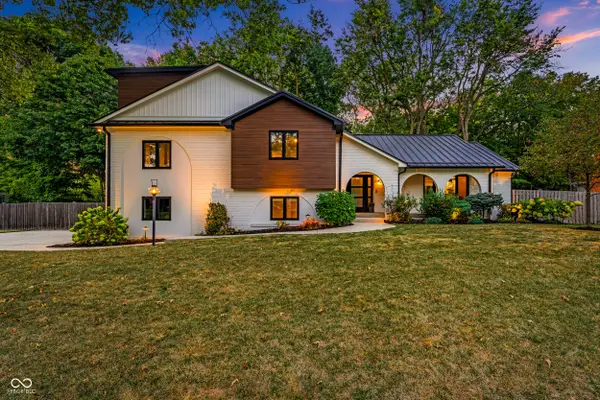 $800,000Active4 beds 4 baths3,678 sq. ft.
$800,000Active4 beds 4 baths3,678 sq. ft.12208 Castle Row Overlook, Carmel, IN 46033
MLS# 22066265Listed by: KELLER WILLIAMS INDY METRO NE - Open Sun, 11am to 2pmNew
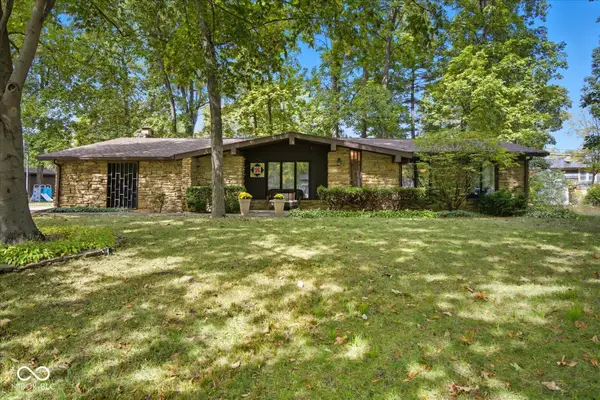 $399,900Active3 beds 2 baths1,648 sq. ft.
$399,900Active3 beds 2 baths1,648 sq. ft.423 Jenny Lane, Carmel, IN 46032
MLS# 22066296Listed by: KELLER WILLIAMS INDY METRO S
