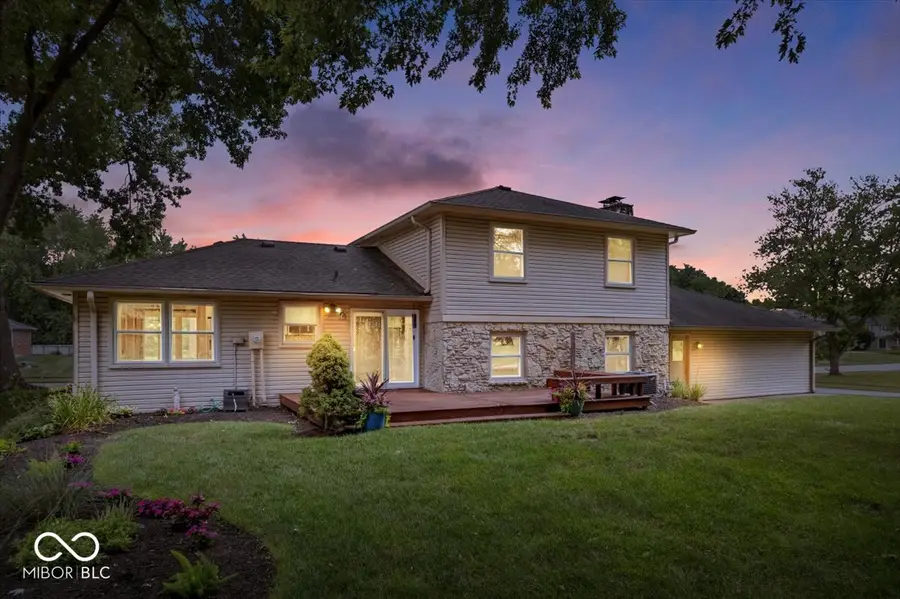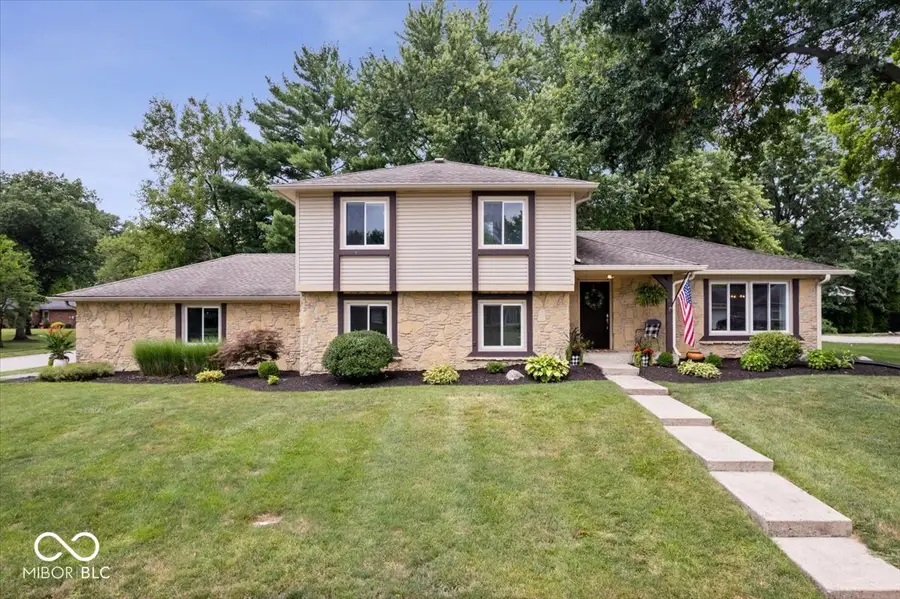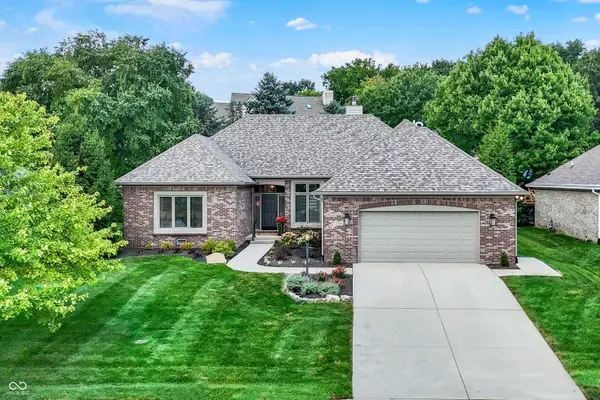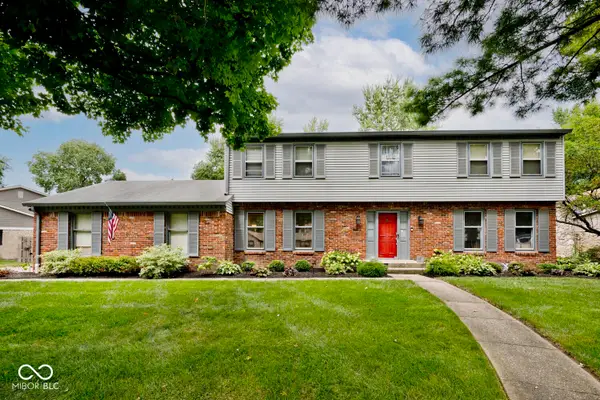10710 Braewick Drive, Carmel, IN 46033
Local realty services provided by:Schuler Bauer Real Estate ERA Powered



10710 Braewick Drive,Carmel, IN 46033
$525,000
- 4 Beds
- 3 Baths
- 2,908 sq. ft.
- Single family
- Pending
Listed by:drew schroeder
Office:exp realty, llc.
MLS#:22049409
Source:IN_MIBOR
Price summary
- Price:$525,000
- Price per sq. ft.:$180.54
About this home
Stunning 4-Bed, 3-Bath Woodlands Home - Move-In Ready with Top-Rated Carmel Schools! Set on nearly half an acre in the highly desirable Woodlands community, this beautifully updated 2-story home offers ~2,450 sq ft of functional living space with thoughtful upgrades throughout. The bright, modern kitchen features white shaker cabinetry, stainless steel appliances, tile backsplash, and hardwood flooring, flowing seamlessly into open-concept living and dining areas with fresh neutral paint and recessed lighting. Upstairs, you'll find four spacious bedrooms and two updated full baths, including a primary suite with great closet space. Major updates include newer roof, siding, HVAC, gutters, and windows, offering peace of mind for years to come. Enjoy the large, tree-lined backyard, landscaped front entry, and access to community amenities like a pool, tennis courts, and clubhouse-all for just $30/month HOA. Zoned for Forest Dale Elementary, Carmel Middle, and Carmel High School-some of Indiana's top-performing public schools. At $525,000, this is a rare opportunity in one of Carmel's most established and sought-after neighborhoods. Schedule your tour today!
Contact an agent
Home facts
- Year built:1973
- Listing Id #:22049409
- Added:28 day(s) ago
- Updated:July 22, 2025 at 12:31 AM
Rooms and interior
- Bedrooms:4
- Total bathrooms:3
- Full bathrooms:3
- Living area:2,908 sq. ft.
Heating and cooling
- Cooling:Central Electric
- Heating:Forced Air
Structure and exterior
- Year built:1973
- Building area:2,908 sq. ft.
- Lot area:0.47 Acres
Schools
- Middle school:Carmel Middle School
- Elementary school:Forest Dale Elementary School
Utilities
- Water:Public Water
Finances and disclosures
- Price:$525,000
- Price per sq. ft.:$180.54
New listings near 10710 Braewick Drive
- New
 $369,500Active3 beds 2 baths1,275 sq. ft.
$369,500Active3 beds 2 baths1,275 sq. ft.10409 Barmore Avenue, Indianapolis, IN 46280
MLS# 22056446Listed by: CENTURY 21 SCHEETZ - New
 $524,900Active3 beds 2 baths1,664 sq. ft.
$524,900Active3 beds 2 baths1,664 sq. ft.728 E Main Street, Carmel, IN 46032
MLS# 22055471Listed by: STANIFER & ASSOCIATES REAL EST - New
 $649,900Active3 beds 2 baths2,460 sq. ft.
$649,900Active3 beds 2 baths2,460 sq. ft.11810 Pebblepointe Pass, Carmel, IN 46033
MLS# 22056177Listed by: CENTURY 21 SCHEETZ - New
 $565,000Active3 beds 3 baths2,523 sq. ft.
$565,000Active3 beds 3 baths2,523 sq. ft.513 Firefly Lane, Carmel, IN 46032
MLS# 22048294Listed by: CENTURY 21 SCHEETZ - New
 $1,400,000Active5 beds 6 baths7,518 sq. ft.
$1,400,000Active5 beds 6 baths7,518 sq. ft.10571 Chatham Court, Carmel, IN 46032
MLS# 22056659Listed by: COMPASS INDIANA, LLC - Open Sat, 12 to 2pmNew
 $875,000Active5 beds 4 baths4,920 sq. ft.
$875,000Active5 beds 4 baths4,920 sq. ft.12488 Heatherstone Place, Carmel, IN 46033
MLS# 22054239Listed by: CENTURY 21 SCHEETZ - New
 $419,000Active3 beds 3 baths1,726 sq. ft.
$419,000Active3 beds 3 baths1,726 sq. ft.2894 Brooks Bend Drive, Carmel, IN 46032
MLS# 22055223Listed by: ETHOS REAL ESTATE, LLC - New
 $734,900Active4 beds 4 baths4,156 sq. ft.
$734,900Active4 beds 4 baths4,156 sq. ft.3268 Allison Court, Carmel, IN 46033
MLS# 22056368Listed by: CENTURY 21 SCHEETZ - Open Sat, 12 to 2pmNew
 $365,000Active3 beds 2 baths1,459 sq. ft.
$365,000Active3 beds 2 baths1,459 sq. ft.5896 Hollow Oak Trail, Carmel, IN 46033
MLS# 22054042Listed by: BERKSHIRE HATHAWAY HOME - New
 $499,500Active4 beds 3 baths3,087 sq. ft.
$499,500Active4 beds 3 baths3,087 sq. ft.11104 Moss Drive, Carmel, IN 46033
MLS# 22056377Listed by: EXP REALTY, LLC
