10913 Pleasantview Drive, Carmel, IN 46033
Local realty services provided by:Schuler Bauer Real Estate ERA Powered
10913 Pleasantview Drive,Carmel, IN 46033
$519,000
- 4 Beds
- 3 Baths
- 2,462 sq. ft.
- Single family
- Active
Listed by:tara cardinal
Office:compass indiana, llc.
MLS#:22060622
Source:IN_MIBOR
Price summary
- Price:$519,000
- Price per sq. ft.:$210.8
About this home
Welcome home to this beautifully updated Carmel ranch that combines modern updates with timeless character! Ideally situated in a prime Carmel location, this 4-bedroom, 2.5-bath home sits on a spacious lot with mature trees, a fully fenced backyard, and two storage sheds - offering the perfect recipe of a functional floor plan, generous outdoor space, and unbeatable location. The newly updated kitchen features painted custom cabinetry with a built-in hutch and coffee bar, granite countertops, new backsplash, a gas cooktop, and convection oven. An adjoining breakfast room makes the space bright & functional. The family room includes wood floors, beamed ceilings, and a stone fireplace, while an oversized sunroom provides additional room for gatherings and opens to a wraparound deck with a trellis covered in charming wisteria.The primary suite includes a remodeled bath with a new shower and updated vanity. Additional bedrooms are spacious, with the fourth bedroom ideal for a home office. The guest bath has been fully remodeled with a new vanity and tiled shower. Throughout the home you'll find updated flooring, fresh interior paint, recessed lighting, and thoughtful upgrades. A large two-car garage with pull-down attic storage adds convenience, and recent mechanical updates include a new furnace (2022), water softener (2022), and water heater (2023).Conveniently located just off 116th & Keystone, this home offers easy access to Midtown Carmel, Keystone at the Crossing, Nora, Clay Terrace, and I-465. Combining timeless character with modern improvements, it provides the perfect blend of comfort and convenience in a prime Carmel location-just minutes from top-rated schools and the suburbs' best shopping, dining, and entertainment!
Contact an agent
Home facts
- Year built:1972
- Listing ID #:22060622
- Added:20 day(s) ago
- Updated:September 25, 2025 at 01:28 PM
Rooms and interior
- Bedrooms:4
- Total bathrooms:3
- Full bathrooms:2
- Half bathrooms:1
- Living area:2,462 sq. ft.
Heating and cooling
- Cooling:Central Electric
- Heating:Forced Air
Structure and exterior
- Year built:1972
- Building area:2,462 sq. ft.
- Lot area:0.47 Acres
Utilities
- Water:Public Water
Finances and disclosures
- Price:$519,000
- Price per sq. ft.:$210.8
New listings near 10913 Pleasantview Drive
- Open Sun, 12 to 2pmNew
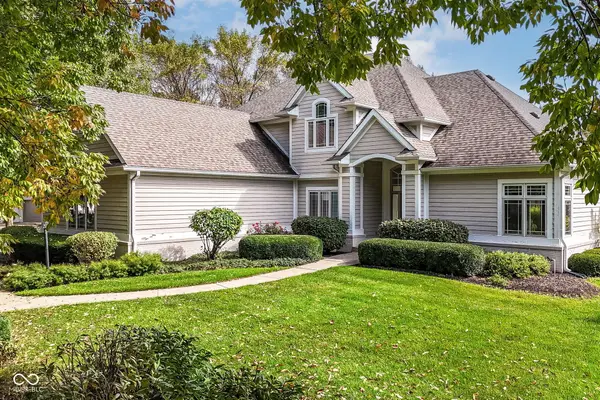 $699,900Active4 beds 3 baths3,885 sq. ft.
$699,900Active4 beds 3 baths3,885 sq. ft.12999 Abraham Run, Carmel, IN 46033
MLS# 22064260Listed by: RE/MAX COMPLETE - Open Sat, 11am to 1pmNew
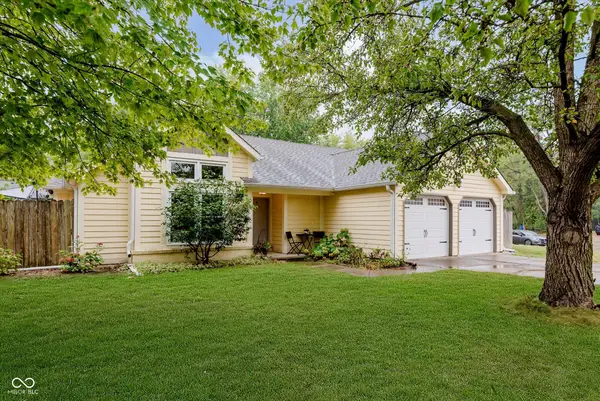 $380,000Active3 beds 2 baths1,495 sq. ft.
$380,000Active3 beds 2 baths1,495 sq. ft.46 Granite Court, Carmel, IN 46032
MLS# 22058421Listed by: CENTURY 21 SCHEETZ - New
 $2,100,000Active6 beds 5 baths8,124 sq. ft.
$2,100,000Active6 beds 5 baths8,124 sq. ft.1887 Hourglass Drive, Carmel, IN 46032
MLS# 22061597Listed by: EXP REALTY, LLC - New
 $625,000Active3 beds 3 baths1,979 sq. ft.
$625,000Active3 beds 3 baths1,979 sq. ft.1512 Evenstar Boulevard, Carmel, IN 46280
MLS# 22064529Listed by: KELLER WILLIAMS INDY METRO NE - Open Sat, 11am to 1pmNew
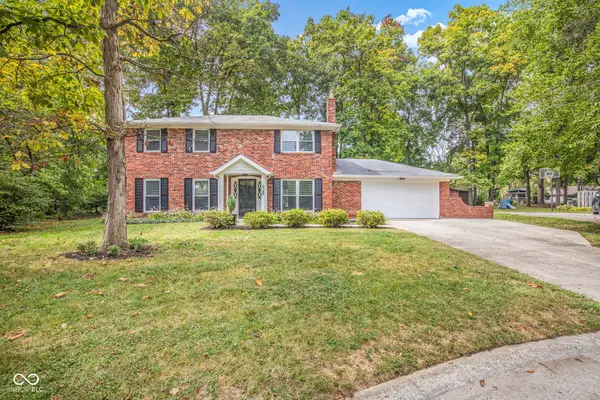 $429,900Active4 beds 3 baths1,656 sq. ft.
$429,900Active4 beds 3 baths1,656 sq. ft.428 Jenny Lane, Carmel, IN 46032
MLS# 22064245Listed by: CARPENTER, REALTORS - Open Fri, 5 to 7pmNew
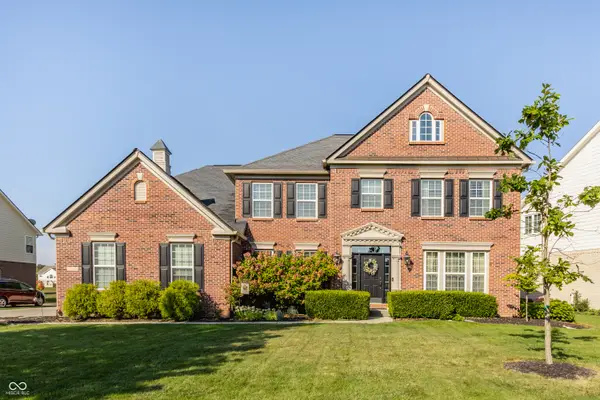 $920,000Active6 beds 5 baths6,115 sq. ft.
$920,000Active6 beds 5 baths6,115 sq. ft.13802 Four Seasons Way, Carmel, IN 46074
MLS# 22062676Listed by: F.C. TUCKER COMPANY - New
 $798,777Active5 beds 4 baths4,264 sq. ft.
$798,777Active5 beds 4 baths4,264 sq. ft.11922 Charles Eric Way, Noblesville, IN 46060
MLS# 22064524Listed by: WEEKLEY HOMES REALTY COMPANY - New
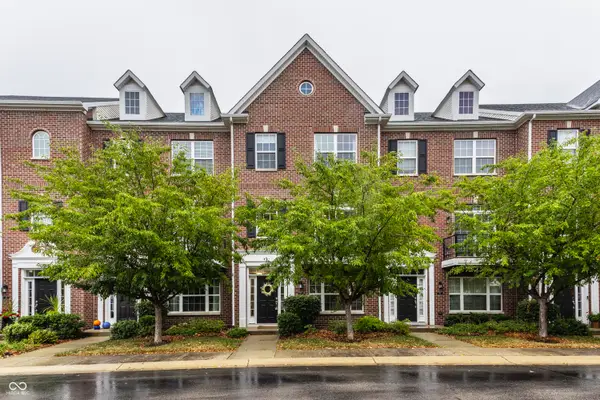 $374,900Active3 beds 3 baths2,224 sq. ft.
$374,900Active3 beds 3 baths2,224 sq. ft.57 Monon Lane, Carmel, IN 46032
MLS# 22064412Listed by: F.C. TUCKER COMPANY - New
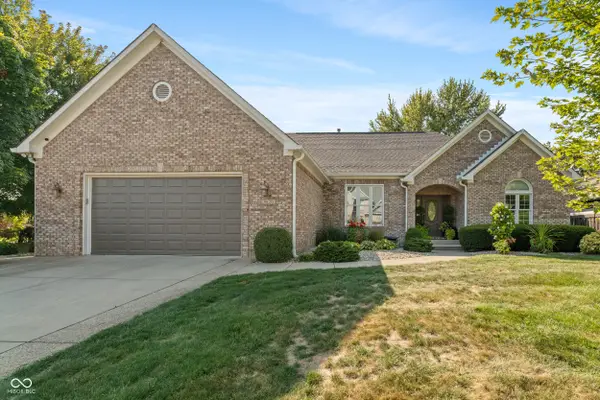 $599,900Active4 beds 3 baths3,332 sq. ft.
$599,900Active4 beds 3 baths3,332 sq. ft.9620 Bramblewood Way, Carmel, IN 46032
MLS# 22064377Listed by: F.C. TUCKER COMPANY - New
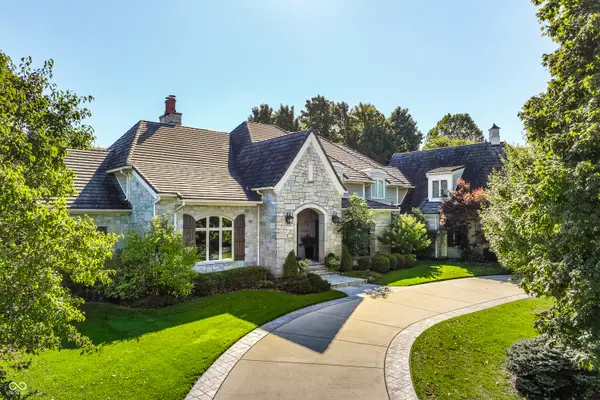 $3,295,000Active5 beds 9 baths10,542 sq. ft.
$3,295,000Active5 beds 9 baths10,542 sq. ft.10755 Towne Road, Carmel, IN 46032
MLS# 22063196Listed by: F.C. TUCKER COMPANY
