11737 Esty Way, Carmel, IN 46033
Local realty services provided by:Schuler Bauer Real Estate ERA Powered
11737 Esty Way,Carmel, IN 46033
$329,900
- 3 Beds
- 3 Baths
- 2,286 sq. ft.
- Townhouse
- Pending
Listed by:eric forney
Office:keller williams indy metro s
MLS#:22056523
Source:IN_MIBOR
Price summary
- Price:$329,900
- Price per sq. ft.:$144.31
About this home
Perfectly placed in the heart of Carmel's sought-after Hazel Dell area, this 3-bedroom, 2 full + 2 half bath corner townhome blends location, lifestyle, and livability in one irresistible package. Directly across from Founders Park and nestled between Plum Creek and Brookshire Golf Clubs, this home places you in one of Carmel's most desirable settings with top-rated Carmel Clay Schools. As an end unit, you'll love the extra privacy, quiet, and parking convenience-plus the abundance of natural light that pours through every level. The ground floor welcomes you with an attached 2-car garage and a versatile flex space with a potential half bath-perfect for a home office, kids' playroom, additional living space, or even a 4th bedroom. Upstairs, the main floor opens up with 9' ceilings, expansive windows, and sleek laminate floors. The layout was designed for connection and versatility, with multiple living areas, a central dining space, and a cozy corner fireplace for those evenings that call for warmth and relaxation. The kitchen features a center island with breakfast bar, tile flooring, pantry, and access to your own balcony-an ideal spot for morning coffee or unwinding at sunset. The third floor houses all three bedrooms, each with vaulted ceilings that add character and dimension. The primary suite feels like a retreat with a spacious walk-in closet and private bathroom featuring dual vanities, a garden tub, and separate shower. Two additional bedrooms share a full bath, making it perfect for family or guests. Recent updates-including new paint in the kitchen, living and guest bath, a brand-new roof in 2025 and a new A/C in 2024-mean peace of mind with true move-in readiness. With the combination of location, lifestyle, and updates, homes like this are rare in Carmel-and they go quickly. Schedule your private showing today and experience firsthand why this townhome is the one you've been waiting for. Photos have been virtually staged.
Contact an agent
Home facts
- Year built:2003
- Listing ID #:22056523
- Added:28 day(s) ago
- Updated:September 25, 2025 at 01:28 PM
Rooms and interior
- Bedrooms:3
- Total bathrooms:3
- Full bathrooms:2
- Half bathrooms:1
- Living area:2,286 sq. ft.
Heating and cooling
- Cooling:Central Electric
- Heating:Forced Air
Structure and exterior
- Year built:2003
- Building area:2,286 sq. ft.
- Lot area:0.04 Acres
Schools
- Middle school:Clay Middle School
- Elementary school:Woodbrook Elementary School
Utilities
- Water:Public Water
Finances and disclosures
- Price:$329,900
- Price per sq. ft.:$144.31
New listings near 11737 Esty Way
- Open Sun, 12 to 2pmNew
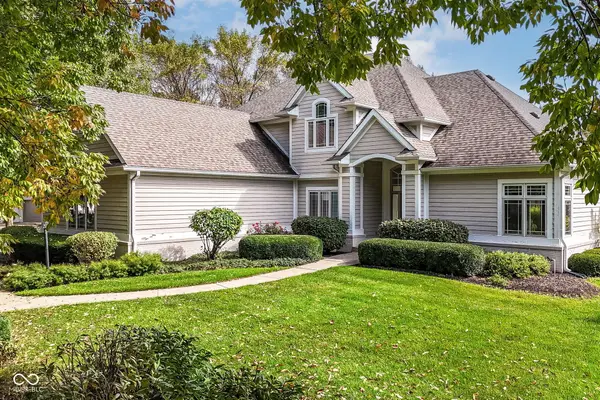 $699,900Active4 beds 3 baths3,885 sq. ft.
$699,900Active4 beds 3 baths3,885 sq. ft.12999 Abraham Run, Carmel, IN 46033
MLS# 22064260Listed by: RE/MAX COMPLETE - Open Sat, 11am to 1pmNew
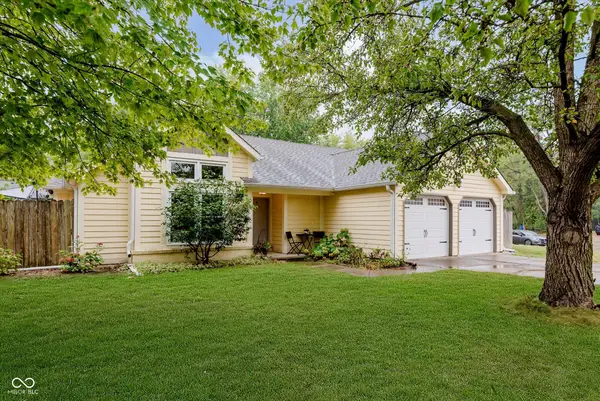 $380,000Active3 beds 2 baths1,495 sq. ft.
$380,000Active3 beds 2 baths1,495 sq. ft.46 Granite Court, Carmel, IN 46032
MLS# 22058421Listed by: CENTURY 21 SCHEETZ - New
 $2,100,000Active6 beds 5 baths8,124 sq. ft.
$2,100,000Active6 beds 5 baths8,124 sq. ft.1887 Hourglass Drive, Carmel, IN 46032
MLS# 22061597Listed by: EXP REALTY, LLC - New
 $625,000Active3 beds 3 baths1,979 sq. ft.
$625,000Active3 beds 3 baths1,979 sq. ft.1512 Evenstar Boulevard, Carmel, IN 46280
MLS# 22064529Listed by: KELLER WILLIAMS INDY METRO NE - Open Sat, 11am to 1pmNew
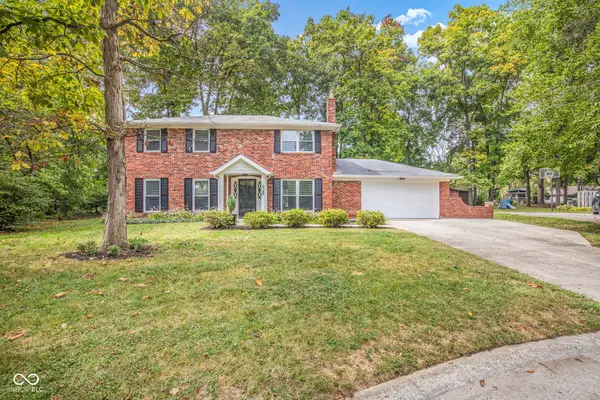 $429,900Active4 beds 3 baths1,656 sq. ft.
$429,900Active4 beds 3 baths1,656 sq. ft.428 Jenny Lane, Carmel, IN 46032
MLS# 22064245Listed by: CARPENTER, REALTORS - Open Fri, 5 to 7pmNew
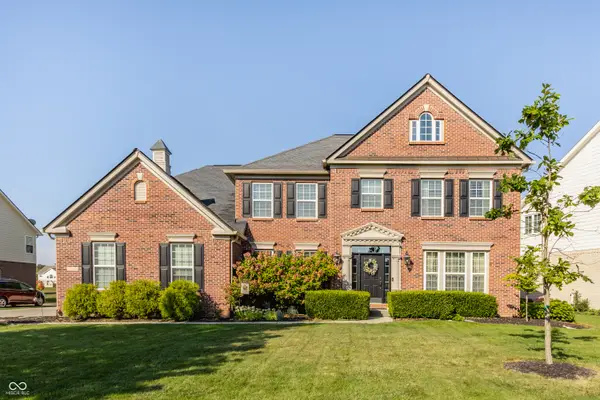 $920,000Active6 beds 5 baths6,115 sq. ft.
$920,000Active6 beds 5 baths6,115 sq. ft.13802 Four Seasons Way, Carmel, IN 46074
MLS# 22062676Listed by: F.C. TUCKER COMPANY - New
 $798,777Active5 beds 4 baths4,264 sq. ft.
$798,777Active5 beds 4 baths4,264 sq. ft.11922 Charles Eric Way, Noblesville, IN 46060
MLS# 22064524Listed by: WEEKLEY HOMES REALTY COMPANY - New
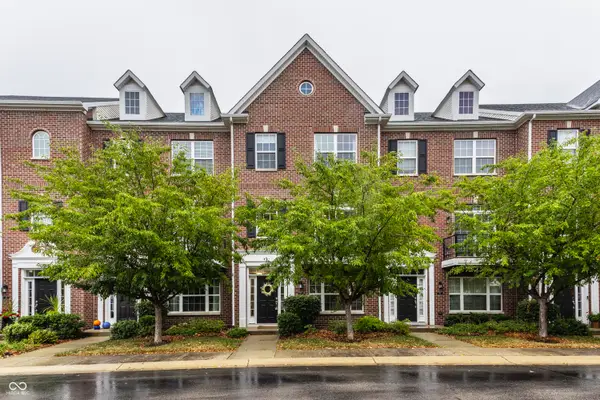 $374,900Active3 beds 3 baths2,224 sq. ft.
$374,900Active3 beds 3 baths2,224 sq. ft.57 Monon Lane, Carmel, IN 46032
MLS# 22064412Listed by: F.C. TUCKER COMPANY - New
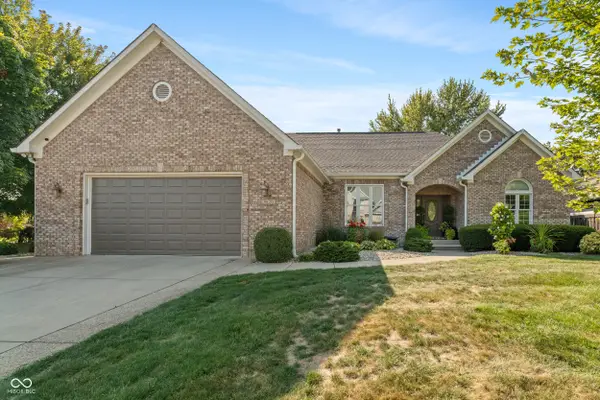 $599,900Active4 beds 3 baths3,332 sq. ft.
$599,900Active4 beds 3 baths3,332 sq. ft.9620 Bramblewood Way, Carmel, IN 46032
MLS# 22064377Listed by: F.C. TUCKER COMPANY - New
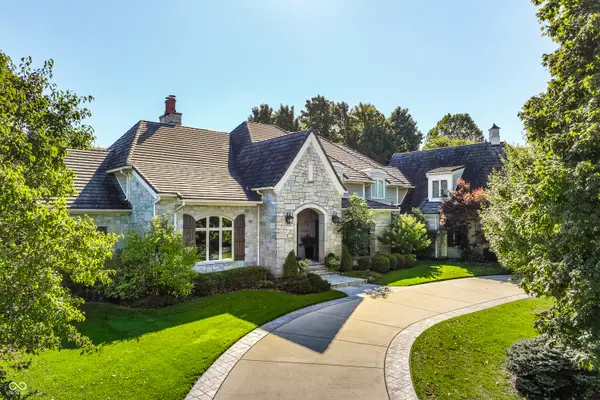 $3,295,000Active5 beds 9 baths10,542 sq. ft.
$3,295,000Active5 beds 9 baths10,542 sq. ft.10755 Towne Road, Carmel, IN 46032
MLS# 22063196Listed by: F.C. TUCKER COMPANY
