11911 Eden Glen Drive, Carmel, IN 46033
Local realty services provided by:Schuler Bauer Real Estate ERA Powered
11911 Eden Glen Drive,Carmel, IN 46033
$1,749,000
- 6 Beds
- 5 Baths
- 5,237 sq. ft.
- Single family
- Pending
Listed by:brian pachciarz
Office:estansion group by blp
MLS#:22049525
Source:IN_MIBOR
Price summary
- Price:$1,749,000
- Price per sq. ft.:$326
About this home
Tucked away on a peaceful, one-acre wooded lot in sought after Eden Glen, this stunning Modern Contemporary residence offers the perfect blend of privacy, luxury, and architectural elegance. From the moment you arrive, the home's striking stucco exterior with ipe wood accents hints at the sophisticated design found within. Step inside to soaring cathedral ceilings and majestic floor to ceiling windows that flood the living spaces with natural light and showcase the tranquil, forested surroundings. Reclaimed herringbone solid wood floors add warmth and character, while high-end lighting and designer finishes elevate every corner of the home. The open-concept layout flows seamlessly into a chef's kitchen and spacious living areas - ideal for both relaxing and entertaining. Step outside to your private backyard retreat featuring a beautiful in-ground pool, perfect for quiet afternoons or weekend gatherings. The finished basement adds valuable flexible space, complete with a separate area ready for a home gym or extra storage. Whether you're hosting guests or seeking a peaceful sanctuary, this home delivers. Rarely does a property offer such a serene setting with the modern aesthetic and refined craftsmanship found here. Experience the best of both worlds - luxury and nature- in the heart of Carmel just minutes from the Carmel Arts District, Keystone at the Crossing, and Midtown.
Contact an agent
Home facts
- Year built:1974
- Listing ID #:22049525
- Added:110 day(s) ago
- Updated:September 25, 2025 at 01:28 PM
Rooms and interior
- Bedrooms:6
- Total bathrooms:5
- Full bathrooms:3
- Half bathrooms:2
- Living area:5,237 sq. ft.
Heating and cooling
- Cooling:Central Electric
- Heating:Forced Air
Structure and exterior
- Year built:1974
- Building area:5,237 sq. ft.
- Lot area:0.93 Acres
Schools
- Middle school:Clay Middle School
- Elementary school:Woodbrook Elementary School
Utilities
- Water:Public Water
Finances and disclosures
- Price:$1,749,000
- Price per sq. ft.:$326
New listings near 11911 Eden Glen Drive
- New
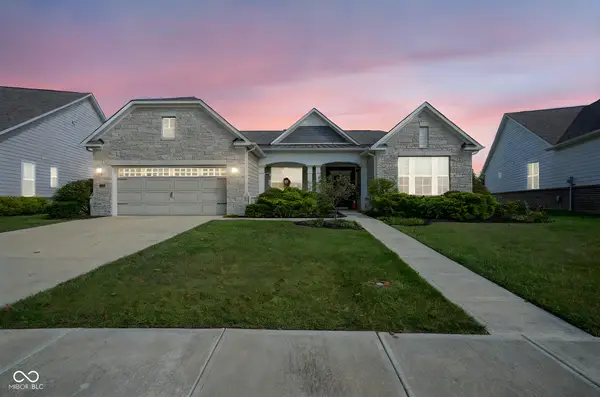 $615,000Active3 beds 3 baths2,705 sq. ft.
$615,000Active3 beds 3 baths2,705 sq. ft.14503 Carlow Run, Carmel, IN 46074
MLS# 22064695Listed by: TRUEBLOOD REAL ESTATE - Open Sat, 1 to 3pmNew
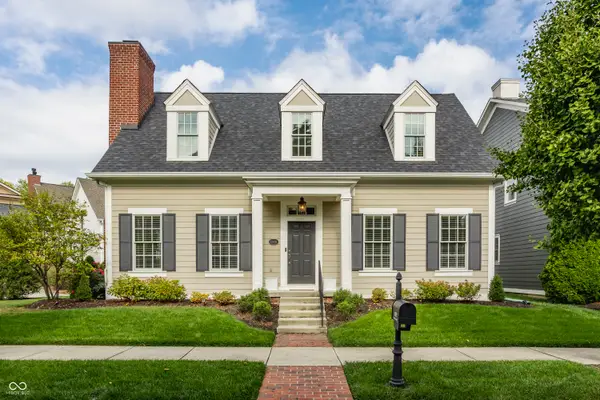 $649,990Active3 beds 3 baths2,525 sq. ft.
$649,990Active3 beds 3 baths2,525 sq. ft.12870 Tradd Street, Carmel, IN 46032
MLS# 22064871Listed by: EXP REALTY, LLC - Open Sun, 12 to 2pmNew
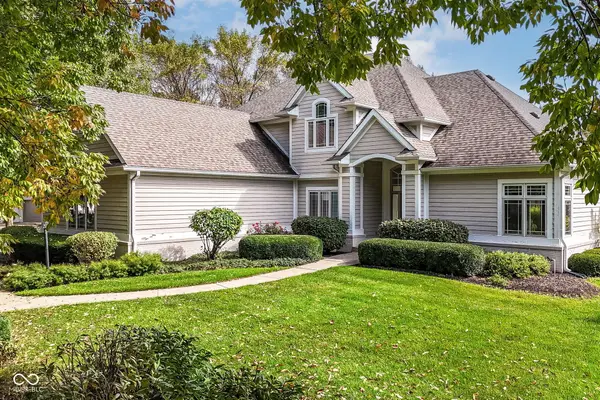 $699,900Active4 beds 3 baths3,885 sq. ft.
$699,900Active4 beds 3 baths3,885 sq. ft.12999 Abraham Run, Carmel, IN 46033
MLS# 22064260Listed by: RE/MAX COMPLETE - Open Sat, 11am to 1pmNew
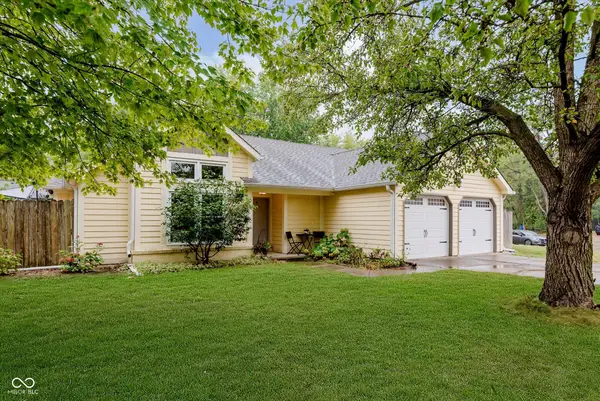 $380,000Active3 beds 2 baths1,495 sq. ft.
$380,000Active3 beds 2 baths1,495 sq. ft.46 Granite Court, Carmel, IN 46032
MLS# 22058421Listed by: CENTURY 21 SCHEETZ - New
 $2,100,000Active6 beds 5 baths8,124 sq. ft.
$2,100,000Active6 beds 5 baths8,124 sq. ft.1887 Hourglass Drive, Carmel, IN 46032
MLS# 22061597Listed by: EXP REALTY, LLC - New
 $625,000Active3 beds 3 baths1,979 sq. ft.
$625,000Active3 beds 3 baths1,979 sq. ft.1512 Evenstar Boulevard, Carmel, IN 46280
MLS# 22064529Listed by: KELLER WILLIAMS INDY METRO NE - Open Sat, 11am to 1pmNew
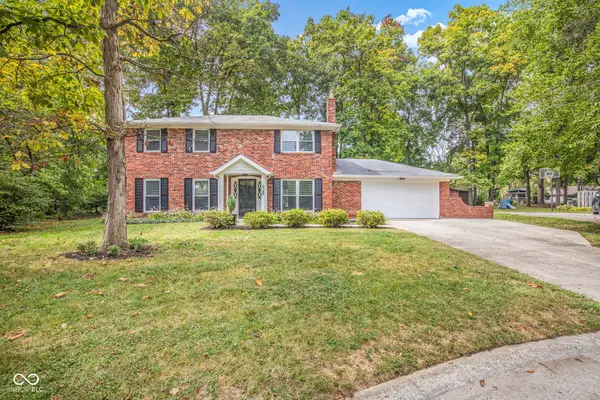 $429,900Active4 beds 3 baths1,656 sq. ft.
$429,900Active4 beds 3 baths1,656 sq. ft.428 Jenny Lane, Carmel, IN 46032
MLS# 22064245Listed by: CARPENTER, REALTORS - Open Fri, 5 to 7pmNew
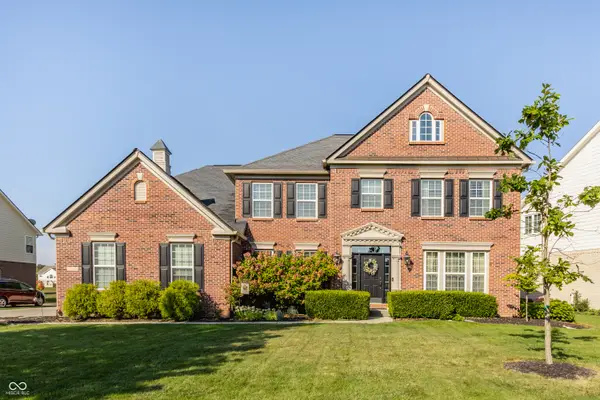 $920,000Active6 beds 5 baths6,115 sq. ft.
$920,000Active6 beds 5 baths6,115 sq. ft.13802 Four Seasons Way, Carmel, IN 46074
MLS# 22062676Listed by: F.C. TUCKER COMPANY - New
 $798,777Active5 beds 4 baths4,264 sq. ft.
$798,777Active5 beds 4 baths4,264 sq. ft.11922 Charles Eric Way, Noblesville, IN 46060
MLS# 22064524Listed by: WEEKLEY HOMES REALTY COMPANY - New
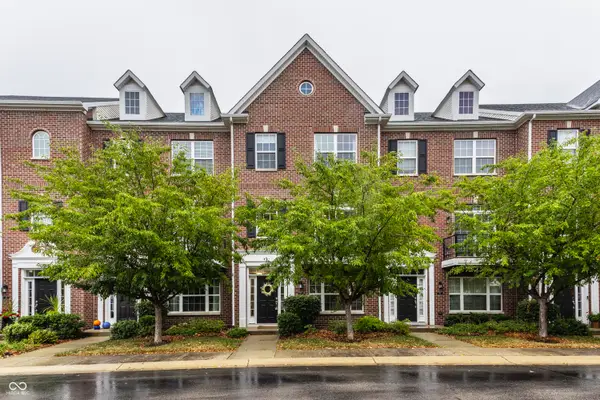 $374,900Active3 beds 3 baths2,224 sq. ft.
$374,900Active3 beds 3 baths2,224 sq. ft.57 Monon Lane, Carmel, IN 46032
MLS# 22064412Listed by: F.C. TUCKER COMPANY
