1236 Beacon Court, Carmel, IN 46032
Local realty services provided by:Schuler Bauer Real Estate ERA Powered
1236 Beacon Court,Carmel, IN 46032
$615,000
- 4 Beds
- 3 Baths
- - sq. ft.
- Single family
- Sold
Listed by:angie young
Office:re/max advanced realty
MLS#:22057997
Source:IN_MIBOR
Sorry, we are unable to map this address
Price summary
- Price:$615,000
About this home
Welcome to this one of a kind home resting on a 1/2 acre cul-de-sac lot in a desirable Carmel neighborhood! Step inside and experience the custom features in every room! The living room welcomes you with perfect quiet space enhanced with built-ins and crown molding that flow into the formal dining room which is wrapped in custom woodwork! The cook will love the completely remodeled kitchen offering custom cabinets, granite counters, tile back splash, tile floors and a trendy coffee bar! Included stainless appliances complete the kitchen in this open floor plan. The generous sized great room is draped in sunlight and showcases a wood burning fireplace, perfect for cozy evenings! Around the corner you will find a bright office space with cathedral ceilings and additional flex space complete with a golf simulator and built-ins that offer both functionality and aesthetic appeal. Retreat to the primary bedroom offering an ensuite with double vanity, tiled walk-in shower and a closet to die for! 3 Additional bedrooms & convenient upstairs laundry complete the 2nd level. Downstairs boasts a family room with an electric fireplace and fresh ambiance! (Don't miss the secret play space) Step outside to discover beautiful outdoor living space & covered patio perfect for entertaining! The fully fenced backyard provides privacy with no back yard neighbors! Enjoy the benefits of being extra close to the Monon Trail keeping you active outdoors! This Carmel residence offers a blend of comfort, style, and entertainment, creating an exceptional living experience.
Contact an agent
Home facts
- Year built:1989
- Listing ID #:22057997
- Added:46 day(s) ago
- Updated:October 07, 2025 at 06:59 AM
Rooms and interior
- Bedrooms:4
- Total bathrooms:3
- Full bathrooms:2
- Half bathrooms:1
Heating and cooling
- Cooling:Central Electric
- Heating:Heat Pump
Structure and exterior
- Year built:1989
Schools
- High school:Westfield High School
- Middle school:Westfield Middle School
- Elementary school:Oak Trace Elementary School
Utilities
- Water:Public Water
Finances and disclosures
- Price:$615,000
New listings near 1236 Beacon Court
- New
 $385,000Active2 beds 4 baths1,715 sq. ft.
$385,000Active2 beds 4 baths1,715 sq. ft.2577 Filson Street, Carmel, IN 46032
MLS# 22066300Listed by: KELLER WILLIAMS INDY METRO NE - New
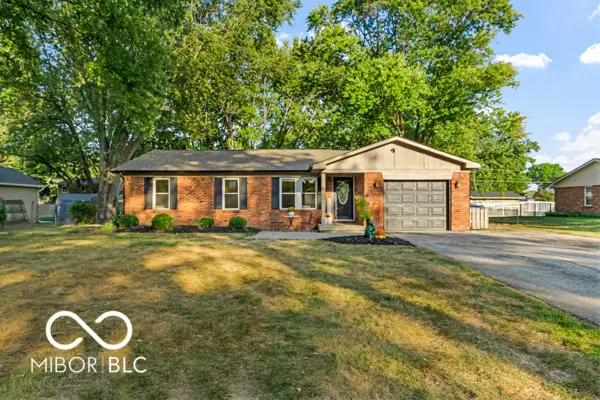 $350,000Active3 beds 2 baths1,245 sq. ft.
$350,000Active3 beds 2 baths1,245 sq. ft.11417 N Washington Boulevard, Carmel, IN 46032
MLS# 22063499Listed by: F.C. TUCKER COMPANY 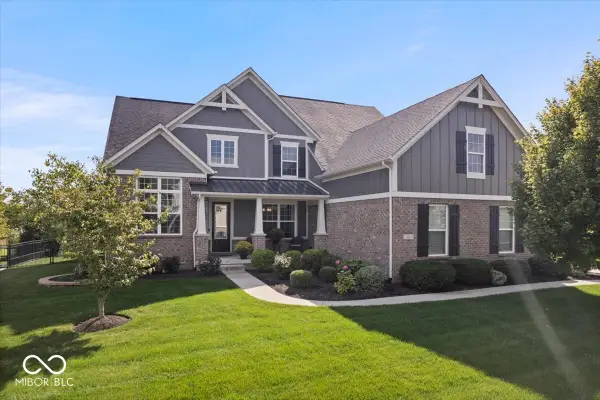 $875,000Pending5 beds 5 baths4,937 sq. ft.
$875,000Pending5 beds 5 baths4,937 sq. ft.621 Mcnamara Court, Carmel, IN 46032
MLS# 22066592Listed by: RE/MAX ADVANCED REALTY- New
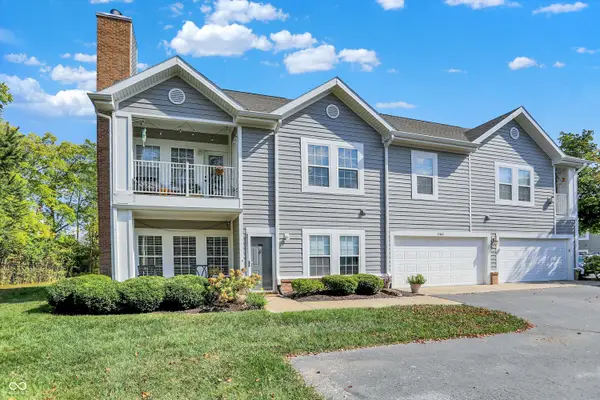 $334,900Active2 beds 2 baths1,483 sq. ft.
$334,900Active2 beds 2 baths1,483 sq. ft.1160 Shadow Ridge Road, Carmel, IN 46280
MLS# 22066365Listed by: BERKSHIRE HATHAWAY HOME 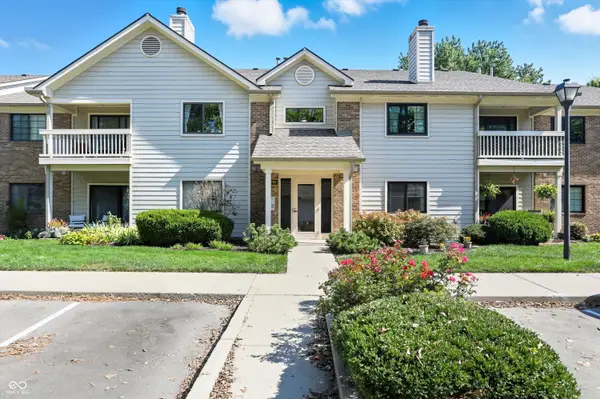 $258,000Pending2 beds 2 baths1,379 sq. ft.
$258,000Pending2 beds 2 baths1,379 sq. ft.11715 Lenox Lane #UNIT 207, Carmel, IN 46032
MLS# 22066060Listed by: HIGHGARDEN REAL ESTATE- New
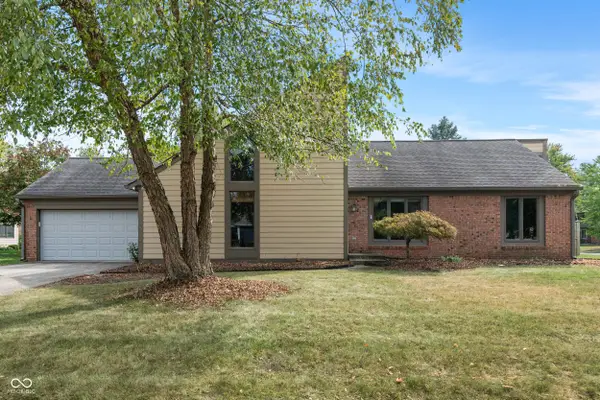 $400,000Active3 beds 2 baths2,455 sq. ft.
$400,000Active3 beds 2 baths2,455 sq. ft.897 Nevelle Lane, Carmel, IN 46032
MLS# 22066127Listed by: F.C. TUCKER COMPANY - New
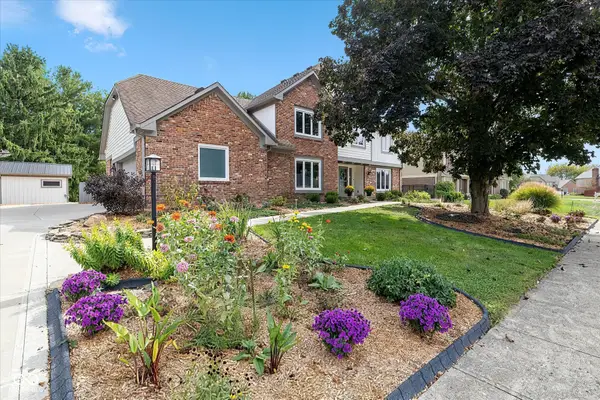 $850,000Active4 beds 4 baths4,741 sq. ft.
$850,000Active4 beds 4 baths4,741 sq. ft.12901 Harrison Drive, Carmel, IN 46033
MLS# 22065619Listed by: BERKSHIRE HATHAWAY HOME - New
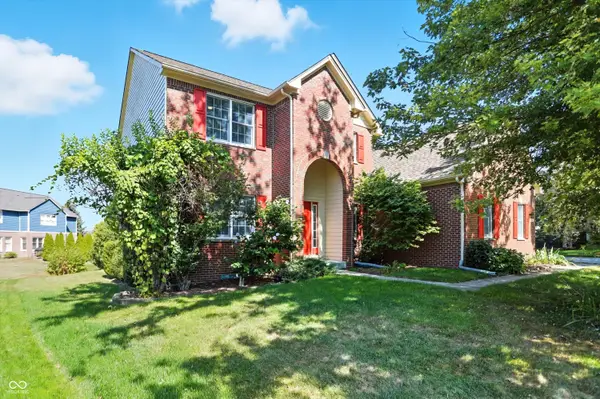 $585,000Active4 beds 4 baths3,792 sq. ft.
$585,000Active4 beds 4 baths3,792 sq. ft.404 Joseph Way, Carmel, IN 46032
MLS# 22065908Listed by: BERKSHIRE HATHAWAY HOME 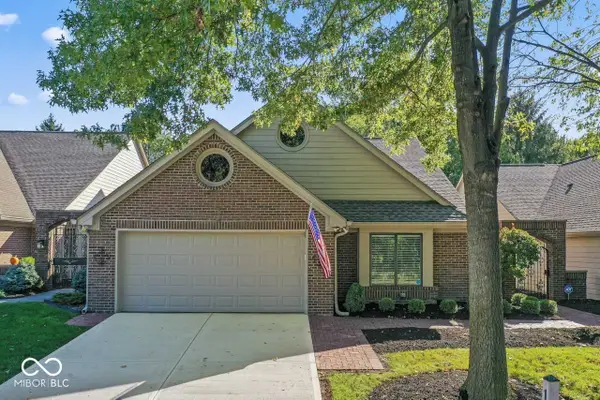 $475,000Pending2 beds 2 baths2,089 sq. ft.
$475,000Pending2 beds 2 baths2,089 sq. ft.11977 Waterford Lane, Carmel, IN 46033
MLS# 22064966Listed by: THE CASCADE TEAM REAL ESTATE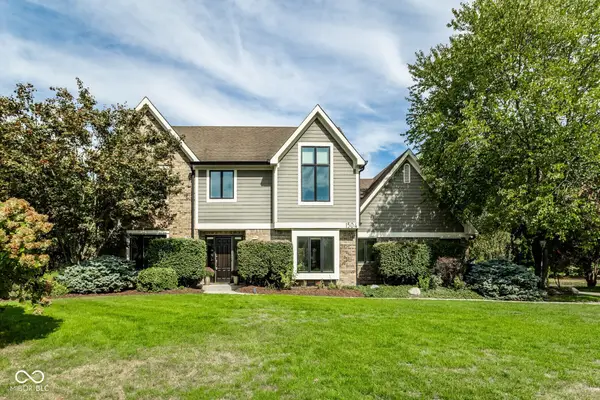 $639,500Pending4 beds 3 baths4,277 sq. ft.
$639,500Pending4 beds 3 baths4,277 sq. ft.1504 Dorchester Place, Carmel, IN 46033
MLS# 22060926Listed by: ENCORE SOTHEBY'S INTERNATIONAL
