12519 Timber Creek Drive #2, Carmel, IN 46032
Local realty services provided by:Schuler Bauer Real Estate ERA Powered
12519 Timber Creek Drive #2,Carmel, IN 46032
$210,000
- 2 Beds
- 2 Baths
- 1,070 sq. ft.
- Condominium
- Active
Listed by:dana holt
Office:keller williams indpls metro n
MLS#:22060177
Source:IN_MIBOR
Price summary
- Price:$210,000
- Price per sq. ft.:$196.26
About this home
LOCATION is EVERYTHING! This desirable, low-maintenance end-unit condo offers 2 bedrooms, 2 full baths, and a layout designed for both privacy and comfort. The split floor plan features spacious bedrooms - each with its own walk-in closet, and each with their own dedicated bathroom. Unwind on your screened-in patio overlooking a tranquil pond, perfect for peaceful mornings or quiet evenings. Recent updates include: Upgraded interior plumbing lines that have been brought up to code, and updated electrical outlets were also added for code reasons - 220-volts were added for the oven, and the dryer outlet received a 4-pin plug. Additionally, a new side window was installed in the primary bedroom. This condo combines comfort and convenience with the opportunity to add your own personal touches. Best of all, the location is unbeatable-walkable to restaurants, parks, trails, galleries, community events, AND the neighborhood pool & clubhouse. Don't wait-schedule your showing today before this one is SOLD!
Contact an agent
Home facts
- Year built:1989
- Listing ID #:22060177
- Added:19 day(s) ago
- Updated:September 25, 2025 at 01:28 PM
Rooms and interior
- Bedrooms:2
- Total bathrooms:2
- Full bathrooms:2
- Living area:1,070 sq. ft.
Heating and cooling
- Cooling:Central Electric
- Heating:Electric
Structure and exterior
- Year built:1989
- Building area:1,070 sq. ft.
- Lot area:0.3 Acres
Utilities
- Water:Public Water
Finances and disclosures
- Price:$210,000
- Price per sq. ft.:$196.26
New listings near 12519 Timber Creek Drive #2
- Open Sun, 12 to 2pmNew
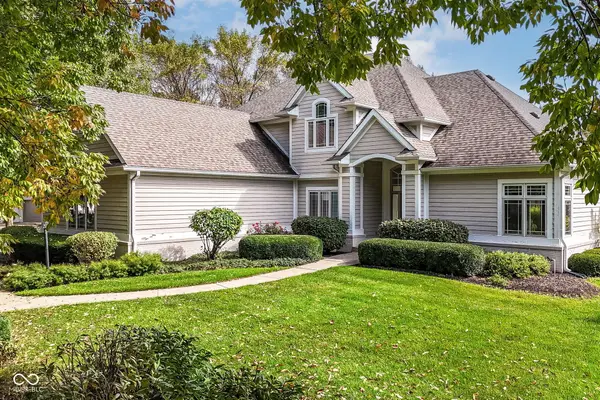 $699,900Active4 beds 3 baths3,885 sq. ft.
$699,900Active4 beds 3 baths3,885 sq. ft.12999 Abraham Run, Carmel, IN 46033
MLS# 22064260Listed by: RE/MAX COMPLETE - Open Sat, 11am to 1pmNew
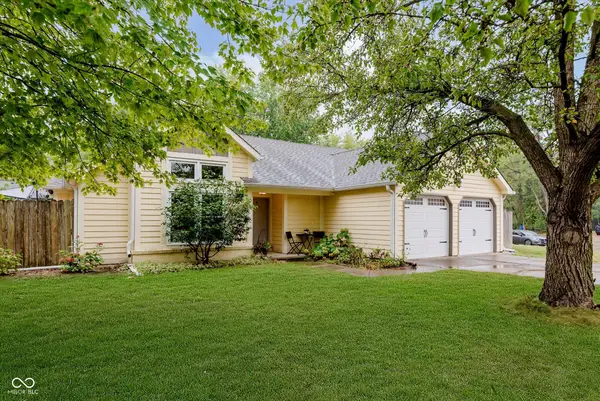 $380,000Active3 beds 2 baths1,495 sq. ft.
$380,000Active3 beds 2 baths1,495 sq. ft.46 Granite Court, Carmel, IN 46032
MLS# 22058421Listed by: CENTURY 21 SCHEETZ - New
 $2,100,000Active6 beds 5 baths8,124 sq. ft.
$2,100,000Active6 beds 5 baths8,124 sq. ft.1887 Hourglass Drive, Carmel, IN 46032
MLS# 22061597Listed by: EXP REALTY, LLC - New
 $625,000Active3 beds 3 baths1,979 sq. ft.
$625,000Active3 beds 3 baths1,979 sq. ft.1512 Evenstar Boulevard, Carmel, IN 46280
MLS# 22064529Listed by: KELLER WILLIAMS INDY METRO NE - Open Sat, 11am to 1pmNew
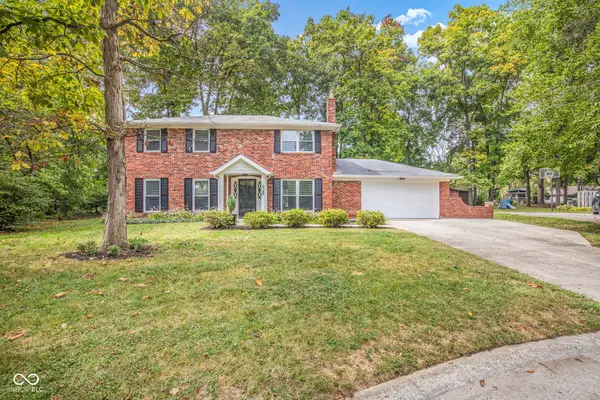 $429,900Active4 beds 3 baths1,656 sq. ft.
$429,900Active4 beds 3 baths1,656 sq. ft.428 Jenny Lane, Carmel, IN 46032
MLS# 22064245Listed by: CARPENTER, REALTORS - Open Fri, 5 to 7pmNew
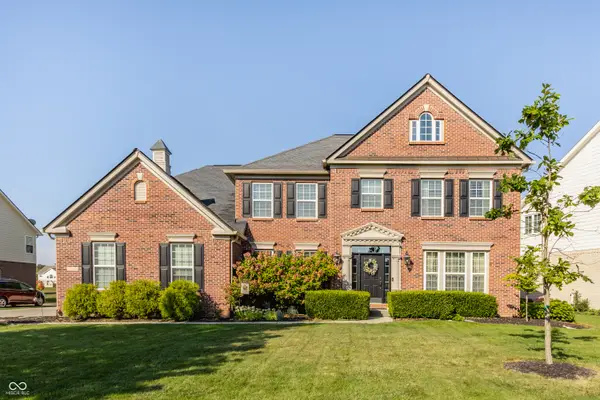 $920,000Active6 beds 5 baths6,115 sq. ft.
$920,000Active6 beds 5 baths6,115 sq. ft.13802 Four Seasons Way, Carmel, IN 46074
MLS# 22062676Listed by: F.C. TUCKER COMPANY - New
 $798,777Active5 beds 4 baths4,264 sq. ft.
$798,777Active5 beds 4 baths4,264 sq. ft.11922 Charles Eric Way, Noblesville, IN 46060
MLS# 22064524Listed by: WEEKLEY HOMES REALTY COMPANY - New
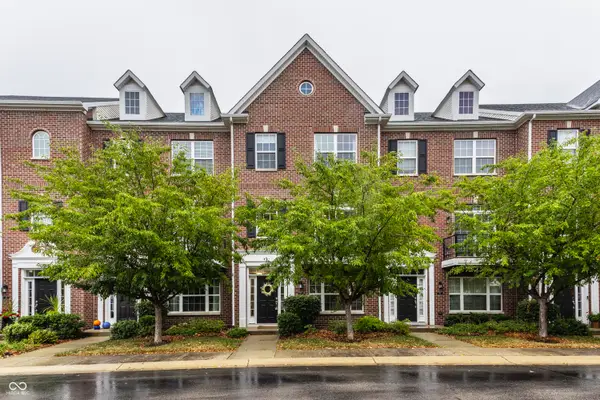 $374,900Active3 beds 3 baths2,224 sq. ft.
$374,900Active3 beds 3 baths2,224 sq. ft.57 Monon Lane, Carmel, IN 46032
MLS# 22064412Listed by: F.C. TUCKER COMPANY - New
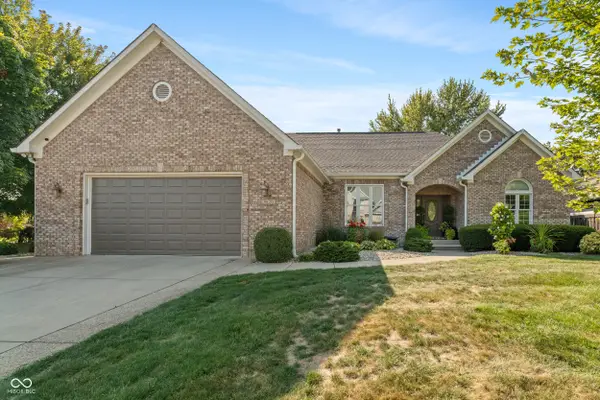 $599,900Active4 beds 3 baths3,332 sq. ft.
$599,900Active4 beds 3 baths3,332 sq. ft.9620 Bramblewood Way, Carmel, IN 46032
MLS# 22064377Listed by: F.C. TUCKER COMPANY - New
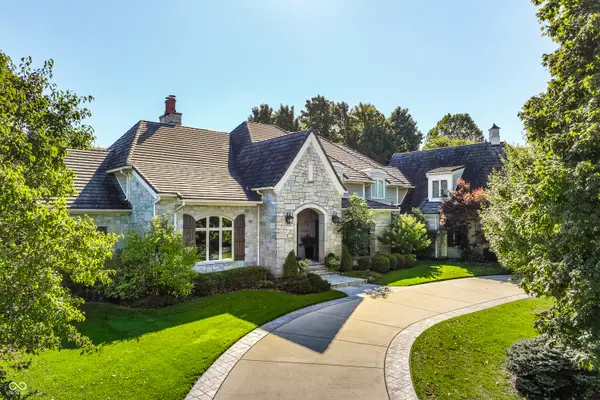 $3,295,000Active5 beds 9 baths10,542 sq. ft.
$3,295,000Active5 beds 9 baths10,542 sq. ft.10755 Towne Road, Carmel, IN 46032
MLS# 22063196Listed by: F.C. TUCKER COMPANY
