13081 Grand Vue Drive, Carmel, IN 46032
Local realty services provided by:Schuler Bauer Real Estate ERA Powered
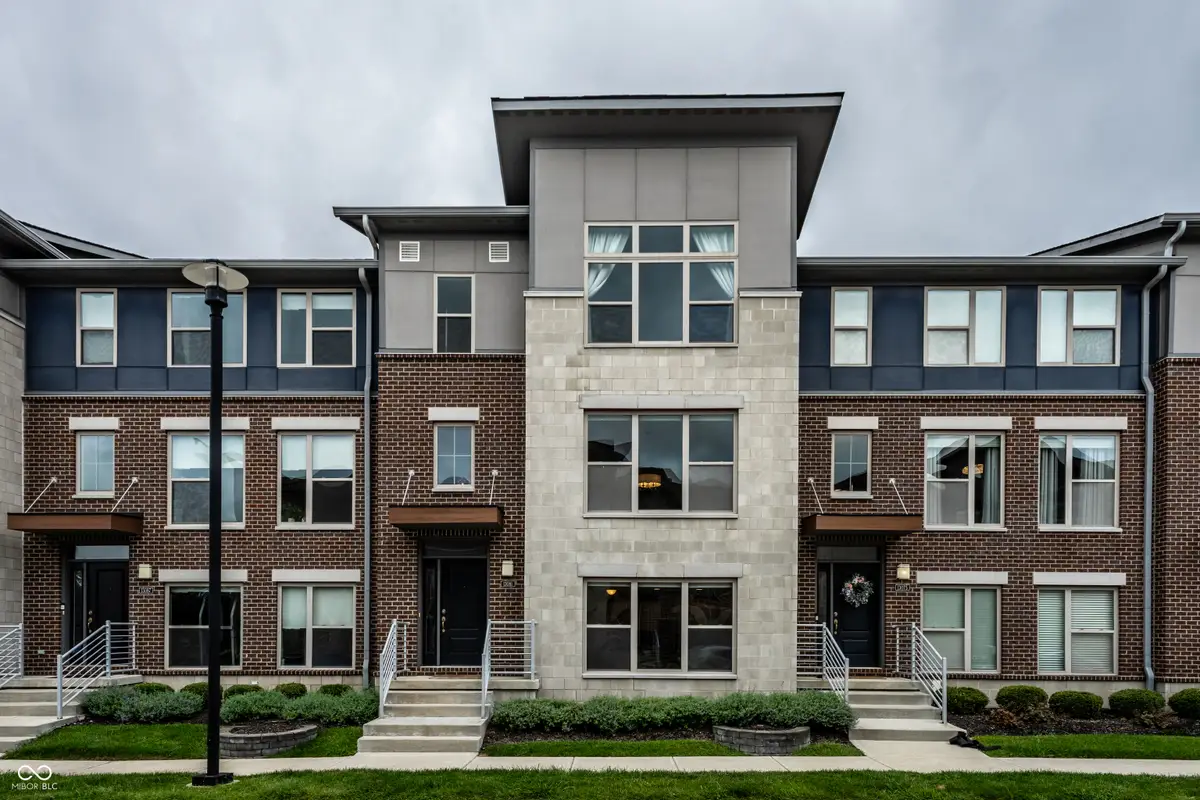
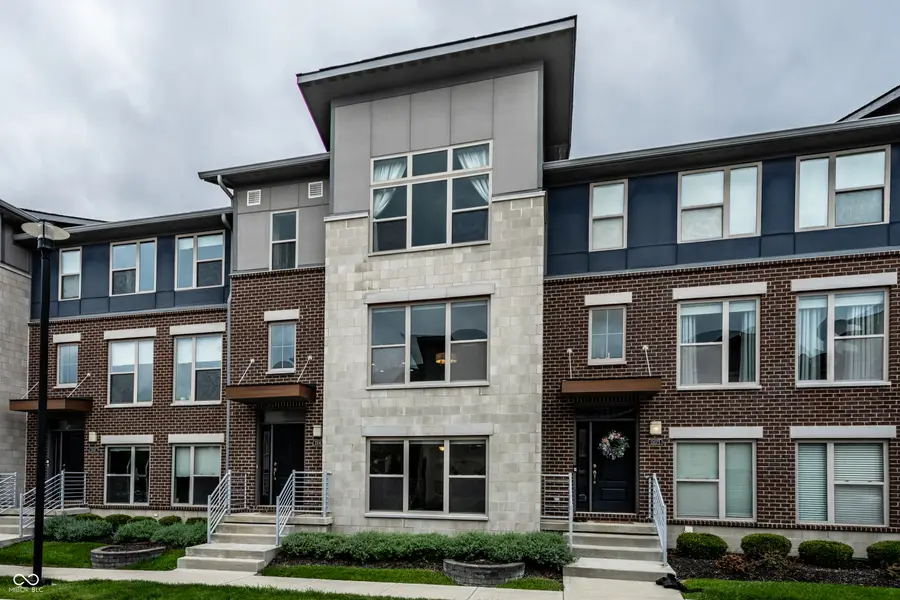

13081 Grand Vue Drive,Carmel, IN 46032
$480,000
- 2 Beds
- 4 Baths
- 2,349 sq. ft.
- Condominium
- Active
Upcoming open houses
- Sun, Aug 2411:00 am - 01:00 pm
Listed by:cody jenkins
Office:cedar tree realtors
MLS#:22058323
Source:IN_MIBOR
Price summary
- Price:$480,000
- Price per sq. ft.:$204.34
About this home
Welcome home to 13081 Grand Vue Drive in the highly desirable Townhomes at Grand and Main! This spacious townhome offers 3 levels of living space, custom blinds, upgrades throughout and so much more. On the main level you will find a spacious dining room, family room with gas fireplace and a chef's dream kitchen with a double oven gas range, oversized center island with granite countertops and a food pantry. Leading out from the kitchen is a nicely sized deck area. The upper level boasts a large primary ensuite with vaulted ceilings in the bedroom and a tiled shower and walk in closet in the bathroom. Secondary bedroom, additional full bathroom and loft space that could easily be converted to a 3rd bedroom are also on the upper level. The bonus room on the lower level is perfect for entertaining guests with it's wet bar, wine fridge and additional full bathroom. Meticulous oversized 2 car garage with epoxy floors. Incredible location that is walking distance to all that downtown Carmel has to offer.
Contact an agent
Home facts
- Year built:2016
- Listing Id #:22058323
- Added:1 day(s) ago
- Updated:August 23, 2025 at 12:37 AM
Rooms and interior
- Bedrooms:2
- Total bathrooms:4
- Full bathrooms:3
- Half bathrooms:1
- Living area:2,349 sq. ft.
Heating and cooling
- Cooling:Central Electric
- Heating:Forced Air
Structure and exterior
- Year built:2016
- Building area:2,349 sq. ft.
- Lot area:0.04 Acres
Utilities
- Water:Public Water
Finances and disclosures
- Price:$480,000
- Price per sq. ft.:$204.34
New listings near 13081 Grand Vue Drive
- New
 $11,900,000Active5 beds 8 baths13,904 sq. ft.
$11,900,000Active5 beds 8 baths13,904 sq. ft.4141 W 116th Street, Zionsville, IN 46077
MLS# 22048426Listed by: ENCORE SOTHEBY'S INTERNATIONAL - Open Sat, 12 to 2pmNew
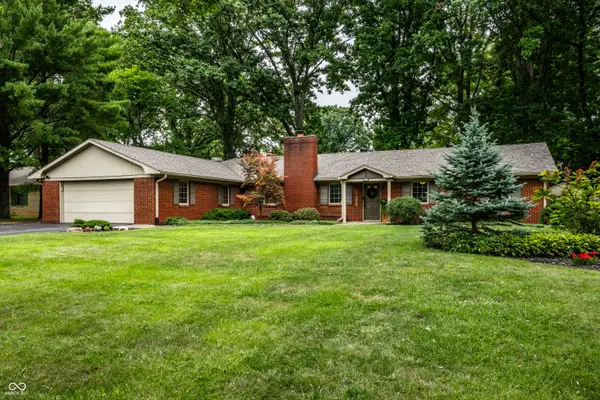 $449,900Active4 beds 3 baths2,444 sq. ft.
$449,900Active4 beds 3 baths2,444 sq. ft.10137 Carrollton Avenue, Carmel, IN 46280
MLS# 22057538Listed by: F.C. TUCKER COMPANY - New
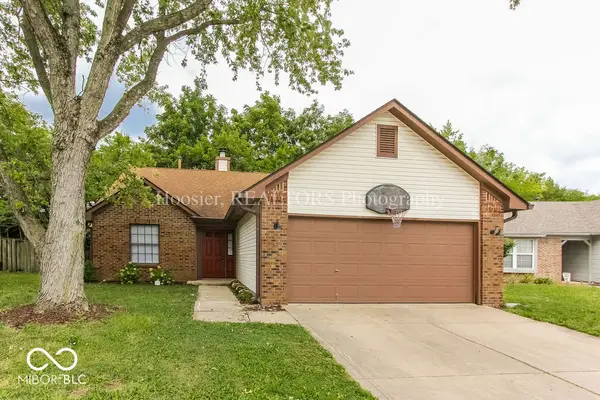 $342,000Active3 beds 2 baths1,460 sq. ft.
$342,000Active3 beds 2 baths1,460 sq. ft.14610 Village Park E Drive, Carmel, IN 46033
MLS# 22058160Listed by: HOOSIER, REALTORS - New
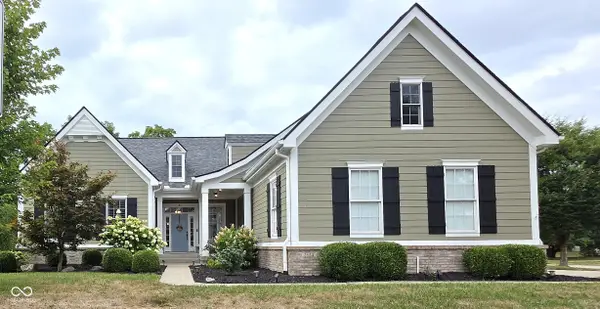 $729,000Active3 beds 4 baths4,274 sq. ft.
$729,000Active3 beds 4 baths4,274 sq. ft.2534 Murphy Circle N, Carmel, IN 46074
MLS# 22058310Listed by: THE VEARUS GROUP - Open Sun, 12 to 2pmNew
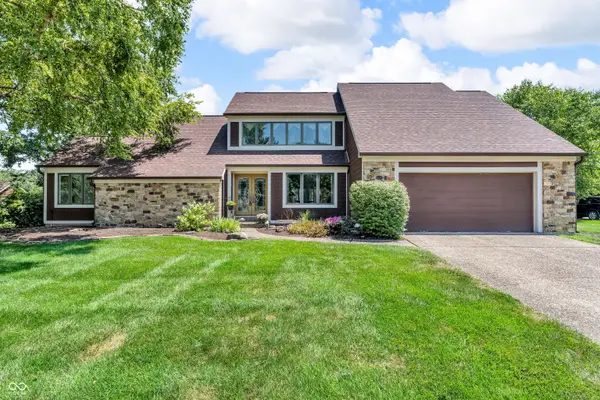 $699,900Active4 beds 3 baths2,982 sq. ft.
$699,900Active4 beds 3 baths2,982 sq. ft.14941 Adios Pass, Carmel, IN 46032
MLS# 22057448Listed by: E-ROCKS REAL ESTATE - Open Sun, 1 to 3pmNew
 $350,000Active3 beds 2 baths1,491 sq. ft.
$350,000Active3 beds 2 baths1,491 sq. ft.10503 Connaught Drive, Carmel, IN 46032
MLS# 22058216Listed by: @PROPERTIES - New
 $789,000Active2 beds 3 baths2,145 sq. ft.
$789,000Active2 beds 3 baths2,145 sq. ft.14011 Grisham Drive, Carmel, IN 46033
MLS# 22058079Listed by: BERKSHIRE HATHAWAY HOME - New
 $1,099,900Active4 beds 5 baths4,320 sq. ft.
$1,099,900Active4 beds 5 baths4,320 sq. ft.14004 Grannan Lane, Carmel, IN 46074
MLS# 22057856Listed by: RE/MAX COMPLETE - New
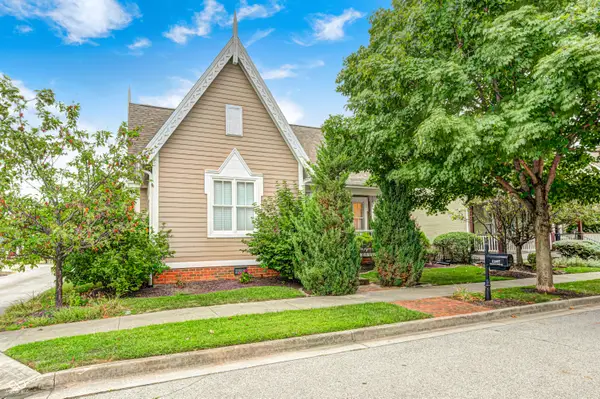 $715,000Active3 beds 3 baths2,714 sq. ft.
$715,000Active3 beds 3 baths2,714 sq. ft.12697 Treaty Line Street, Carmel, IN 46032
MLS# 22058271Listed by: CARPENTER, REALTORS
