4141 W 116th Street, Zionsville, IN 46077
Local realty services provided by:Schuler Bauer Real Estate ERA Powered
Listed by:mark zukerman
Office:encore sotheby's international
MLS#:22048426
Source:IN_MIBOR
Price summary
- Price:$11,900,000
- Price per sq. ft.:$837.5
About this home
Tucked behind a private, gated entrance along one of Central Indiana's most prestigious corridors, this extraordinary estate represents a rare opportunity to own one of the region's most sought-after and secluded properties. The gently curving driveway leads to the main residence, set on 18 acres of manicured grounds with sweeping lawns, mature trees, and carefully curated landscaping-creating a sense of retreat just minutes from downtown Carmel, the Village of Zionsville, and Indianapolis Executive Airport. The 14,200+ square foot Georgian-style home, built in 2003, combines timeless architecture with everyday livability. Inside, arched windows and doorways, coffered ceilings, gleaming hardwood and tile flooring, crown moulding, built-ins, and elegant wall paneling offer architectural consistency and craftsmanship throughout. The chef's kitchen features a large center island and top-of-the-line appliances, while the main-level primary suite provides a peaceful, private escape. A finished lower level includes a theater room, distinctive billiards lounge, wet bar, and a temperature-controlled wine cellar. Beyond the main home, the property includes a guest house, pool house, horse barn, and garage parking for eight vehicles across both attached and detached structures. Outdoor features include a pool, tennis court, gazebo, fire pit, and multiple covered porches, making the estate equally suited for everyday enjoyment or large-scale entertaining. With the option to build additional residences, the estate offers flexibility for multi-generational living or future expansion. With privacy, scale, and proximity to top-tier amenities and private aviation, this remarkable property stands as one of Indiana's most significant residential offerings.
Contact an agent
Home facts
- Year built:2003
- Listing ID #:22048426
- Added:33 day(s) ago
- Updated:September 25, 2025 at 01:28 PM
Rooms and interior
- Bedrooms:5
- Total bathrooms:8
- Full bathrooms:6
- Half bathrooms:2
- Living area:13,904 sq. ft.
Heating and cooling
- Cooling:Central Electric
- Heating:Forced Air
Structure and exterior
- Year built:2003
- Building area:13,904 sq. ft.
- Lot area:18.12 Acres
Schools
- Middle school:Creekside Middle School
- Elementary school:Towne Meadow Elementary School
Utilities
- Water:Public Water
Finances and disclosures
- Price:$11,900,000
- Price per sq. ft.:$837.5
New listings near 4141 W 116th Street
- Open Sat, 1 to 3pmNew
 $700,000Active4 beds 4 baths3,181 sq. ft.
$700,000Active4 beds 4 baths3,181 sq. ft.7615 Beekman Terrace, Zionsville, IN 46077
MLS# 22064639Listed by: BERKSHIRE HATHAWAY HOME - Open Sun, 12 to 2pmNew
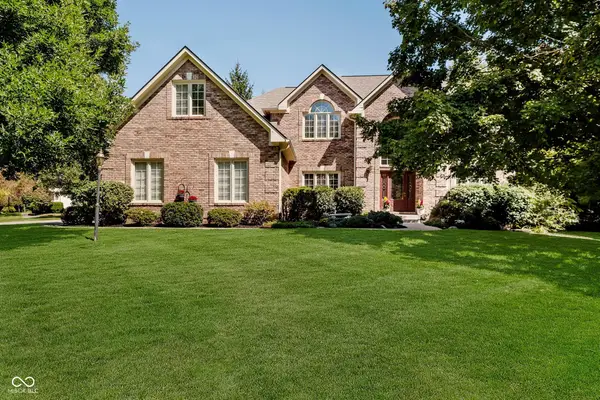 $950,000Active5 beds 5 baths4,637 sq. ft.
$950,000Active5 beds 5 baths4,637 sq. ft.4827 Woods Edge Drive, Zionsville, IN 46077
MLS# 22062036Listed by: F.C. TUCKER COMPANY - Open Sun, 12 to 2pmNew
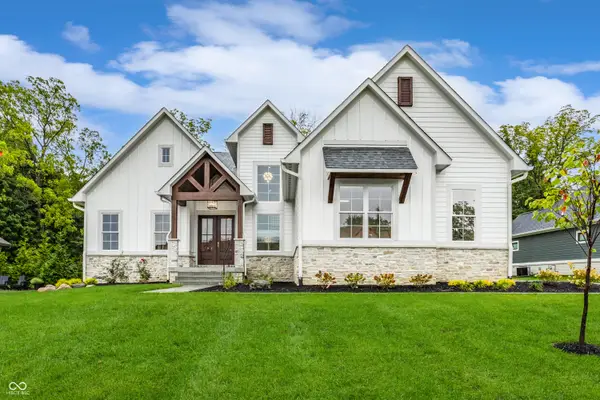 $1,825,000Active6 beds 5 baths6,726 sq. ft.
$1,825,000Active6 beds 5 baths6,726 sq. ft.11680 Ansley Court, Zionsville, IN 46077
MLS# 22054871Listed by: F.C. TUCKER COMPANY - New
 $500,000Active4 beds 3 baths3,208 sq. ft.
$500,000Active4 beds 3 baths3,208 sq. ft.6555 Yorkshire Circle, Zionsville, IN 46077
MLS# 22062939Listed by: HIGHGARDEN REAL ESTATE 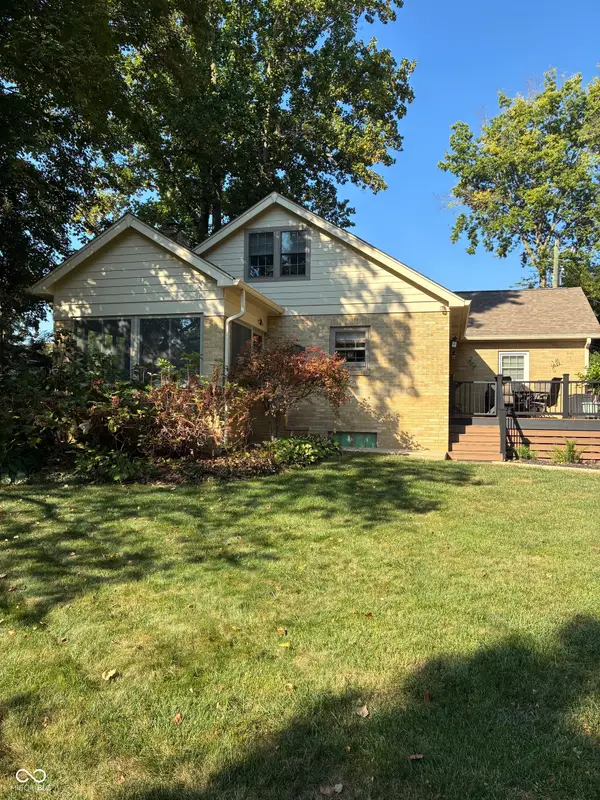 $799,000Pending3 beds 3 baths2,035 sq. ft.
$799,000Pending3 beds 3 baths2,035 sq. ft.350 S 6th Street, Zionsville, IN 46077
MLS# 22064225Listed by: CENTURY 21 SCHEETZ- New
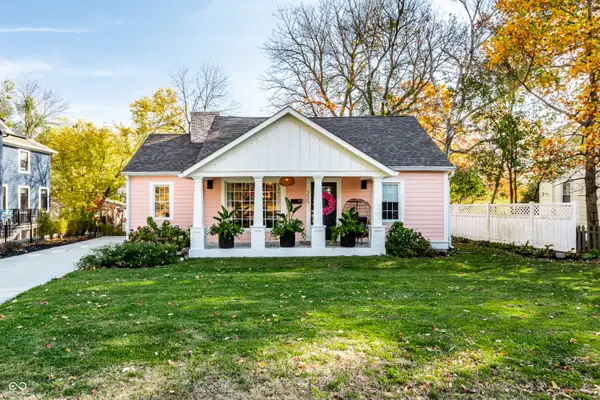 $799,500Active4 beds 2 baths2,240 sq. ft.
$799,500Active4 beds 2 baths2,240 sq. ft.355 S 5th Street, Zionsville, IN 46077
MLS# 22062759Listed by: F.C. TUCKER COMPANY 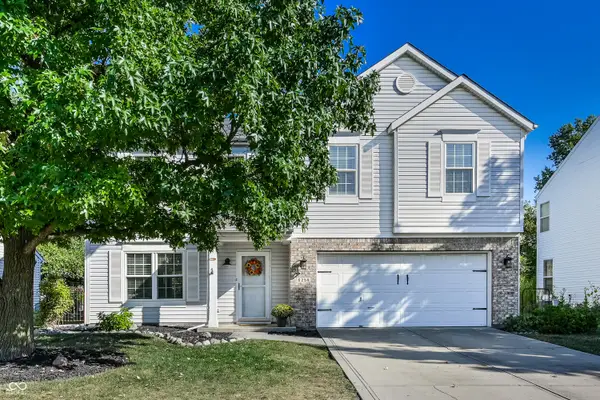 $365,900Pending3 beds 3 baths2,198 sq. ft.
$365,900Pending3 beds 3 baths2,198 sq. ft.6254 Lancaster Place, Zionsville, IN 46077
MLS# 22030544Listed by: F.C. TUCKER COMPANY- New
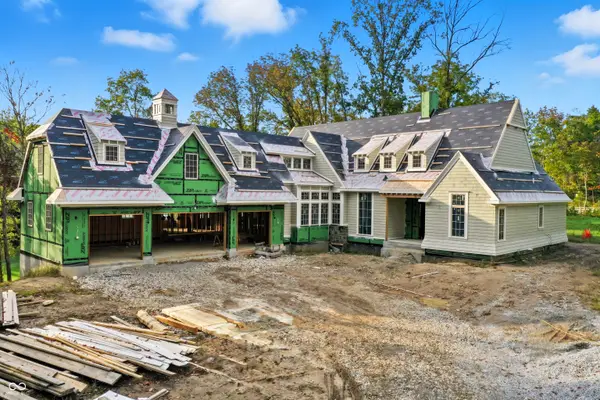 $4,599,000Active5 beds 6 baths7,944 sq. ft.
$4,599,000Active5 beds 6 baths7,944 sq. ft.10400 Holliday Farms Boulevard, Zionsville, IN 46077
MLS# 22063542Listed by: BERKSHIRE HATHAWAY HOME - New
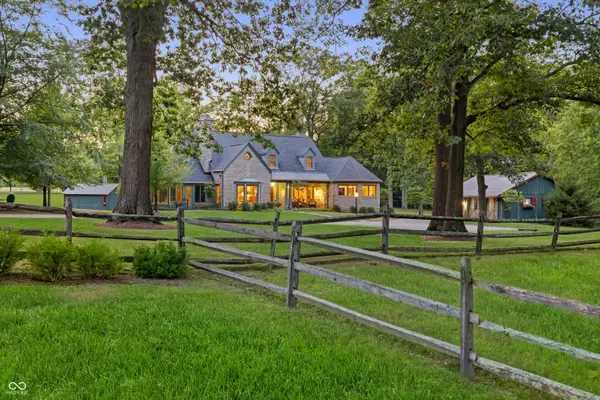 $1,575,000Active3 beds 4 baths5,512 sq. ft.
$1,575,000Active3 beds 4 baths5,512 sq. ft.2902 S 975 E, Zionsville, IN 46077
MLS# 22063700Listed by: BERKSHIRE HATHAWAY HOME - New
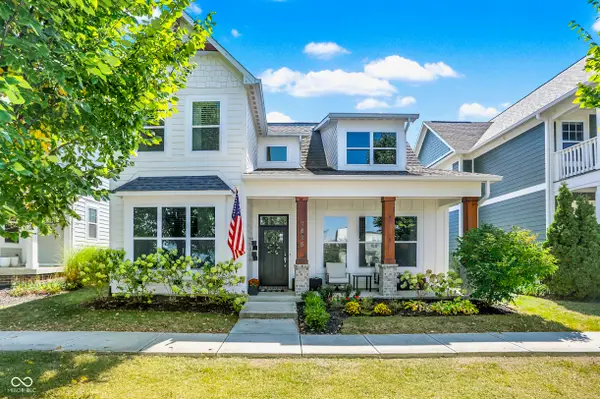 $635,000Active3 beds 3 baths2,396 sq. ft.
$635,000Active3 beds 3 baths2,396 sq. ft.7625 Beekman Terrace, Zionsville, IN 46077
MLS# 22062663Listed by: BERKSHIRE HATHAWAY HOME
