13220 Griffin Run, Carmel, IN 46033
Local realty services provided by:Schuler Bauer Real Estate ERA Powered
13220 Griffin Run,Carmel, IN 46033
$775,000
- 5 Beds
- 5 Baths
- 5,278 sq. ft.
- Single family
- Active
Listed by:mary wernke
Office:encore sotheby's international
MLS#:22056504
Source:IN_MIBOR
Price summary
- Price:$775,000
- Price per sq. ft.:$146.84
About this home
Well-built home in desirable Moffitt Farm presents an ideal opportunity in a great location. With five bedrooms and five full bathrooms, convenience, privacy and flexibility are paramount, ensuring a seamless routine for everyone. The light-filled great room with 18ft ceiling and crown molding is a show stopper. The eat-in kitchen and hearth room have a wall of windows overlooking the large deck and tree-lined backyard. A dining area, 5th bedroom/office and laundry room complete the main floor. Upstairs is the large primary bedroom with vaulted ceiling, ensuite bath and walk-in closet. Three other bedrooms, two full baths and a walk-in attic for storage are conveniently located on the upper floor. The lower level has a play/entertainment area, full bath and a flex room which can be used as an in-law suite, second office or exercise room. Embrace the opportunity to make this exceptional property your own.
Contact an agent
Home facts
- Year built:1997
- Listing ID #:22056504
- Added:1 day(s) ago
- Updated:October 08, 2025 at 04:42 AM
Rooms and interior
- Bedrooms:5
- Total bathrooms:5
- Full bathrooms:5
- Living area:5,278 sq. ft.
Heating and cooling
- Cooling:Central Electric
- Heating:Forced Air
Structure and exterior
- Year built:1997
- Building area:5,278 sq. ft.
- Lot area:0.38 Acres
Schools
- Middle school:Clay Middle School
- Elementary school:Prairie Trace Elementary School
Utilities
- Water:Public Water
Finances and disclosures
- Price:$775,000
- Price per sq. ft.:$146.84
New listings near 13220 Griffin Run
- New
 $699,900Active4 beds 4 baths3,409 sq. ft.
$699,900Active4 beds 4 baths3,409 sq. ft.458 Burlington Lane, Carmel, IN 46032
MLS# 22064775Listed by: HOMEWARD BOUND REALTY LLC - New
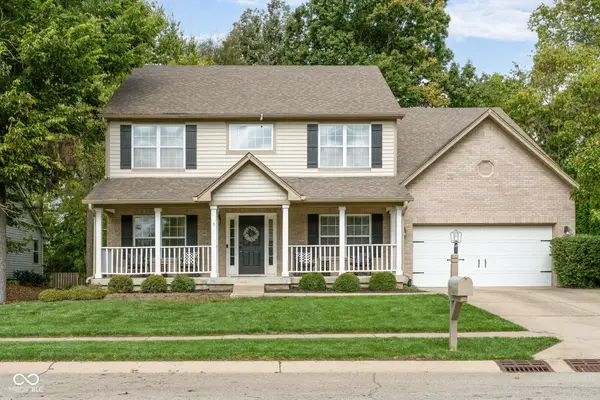 $560,000Active4 beds 3 baths3,440 sq. ft.
$560,000Active4 beds 3 baths3,440 sq. ft.5298 Ivy Hill Drive, Carmel, IN 46033
MLS# 22066634Listed by: BERKSHIRE HATHAWAY HOME - New
 $1,300,000Active5 beds 5 baths5,128 sq. ft.
$1,300,000Active5 beds 5 baths5,128 sq. ft.12162 Ams Run, Carmel, IN 46032
MLS# 22066479Listed by: BERKSHIRE HATHAWAY HOME - New
 $385,000Active2 beds 4 baths1,715 sq. ft.
$385,000Active2 beds 4 baths1,715 sq. ft.2577 Filson Street, Carmel, IN 46032
MLS# 22066300Listed by: KELLER WILLIAMS INDY METRO NE - New
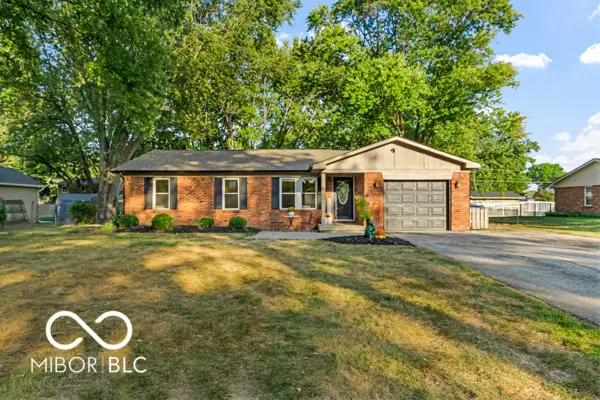 $350,000Active3 beds 2 baths1,245 sq. ft.
$350,000Active3 beds 2 baths1,245 sq. ft.11417 N Washington Boulevard, Carmel, IN 46032
MLS# 22063499Listed by: F.C. TUCKER COMPANY 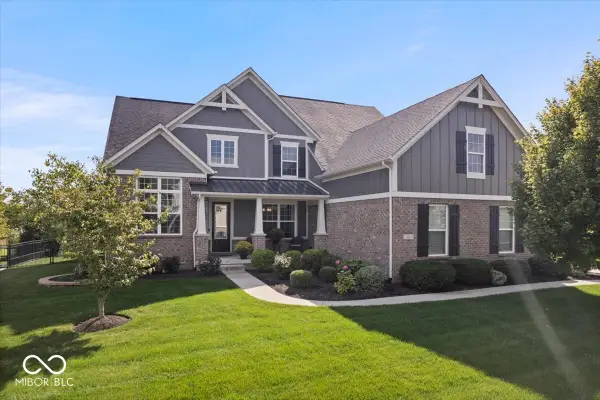 $875,000Pending5 beds 5 baths4,937 sq. ft.
$875,000Pending5 beds 5 baths4,937 sq. ft.621 Mcnamara Court, Carmel, IN 46032
MLS# 22066592Listed by: RE/MAX ADVANCED REALTY- New
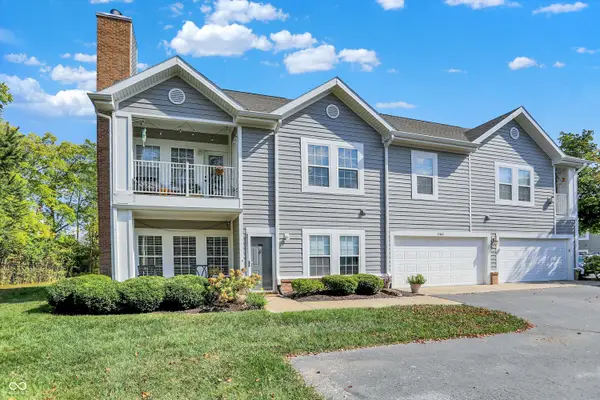 $334,900Active2 beds 2 baths1,483 sq. ft.
$334,900Active2 beds 2 baths1,483 sq. ft.1160 Shadow Ridge Road, Carmel, IN 46280
MLS# 22066365Listed by: BERKSHIRE HATHAWAY HOME 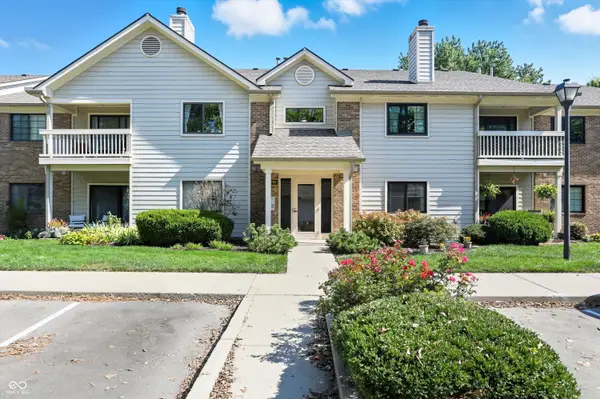 $258,000Pending2 beds 2 baths1,379 sq. ft.
$258,000Pending2 beds 2 baths1,379 sq. ft.11715 Lenox Lane #UNIT 207, Carmel, IN 46032
MLS# 22066060Listed by: HIGHGARDEN REAL ESTATE- New
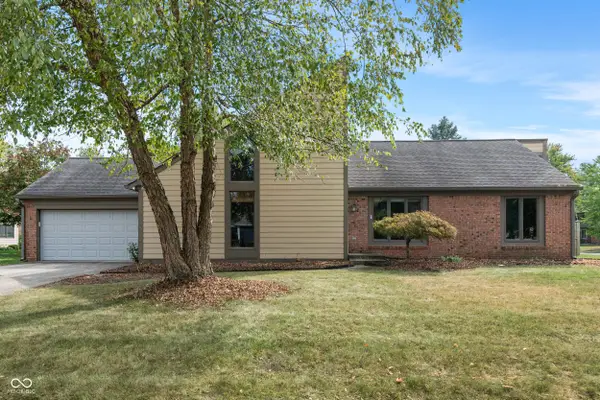 $400,000Active3 beds 2 baths2,455 sq. ft.
$400,000Active3 beds 2 baths2,455 sq. ft.897 Nevelle Lane, Carmel, IN 46032
MLS# 22066127Listed by: F.C. TUCKER COMPANY
