5298 Ivy Hill Drive, Carmel, IN 46033
Local realty services provided by:Schuler Bauer Real Estate ERA Powered
5298 Ivy Hill Drive,Carmel, IN 46033
$560,000
- 4 Beds
- 3 Baths
- 3,440 sq. ft.
- Single family
- Active
Listed by:michelle mcnemar
Office:berkshire hathaway home
MLS#:22066634
Source:IN_MIBOR
Price summary
- Price:$560,000
- Price per sq. ft.:$162.79
About this home
You won't find this in East Carmel! Welcome home to this incredible 4-bedroom, 2.5-bath home tucked away on a private lot with mature trees, irrigation, a basketball court, and a spacious back deck. The main level was recently completely updated with luxury vinyl plank flooring, new carpet, fresh paint, and a fully remodeled kitchen featuring gray and maple soft close cabinets, stunning Quartz countertops, added storage, under cabinet lighting, all new SS appliances and a huge breakfast bar. Enjoy your morning coffee or evening cocktail in the cozy hearth room with custom cabinets, Quartz countertops, or host family movie nights in the spacious family room filled with windows and a vaulted ceiling. A bonus room on the main level offers endless possibilities-it could be a 5th bedroom, 2nd home office, hobby space, or exercise room. It even has its own private door to the backyard and a closet. Upstairs, you'll find four generously sized bedrooms with ample closet space, along with an updated primary bath with a stunning tile shower and new vanities. The finished basement provides even more room to spread out-perfect for entertaining, game nights, or a kids' hangout space. This home offers the perfect combination of an open floor plan with dedicated rooms for flexibility and function. Located in the highly rated Carmel Clay School District and just minutes from Prairie Trace Elementary, this home offers both convenience and community. Enjoy nearby parks including Inlow Park, Prather Park, Founders Park and Dillon Park, or spend time at local golf courses such as Plum Creek, Prairie View, and Brookshire. With recreation, schools, dining and amenities all close at hand, this location truly has something for everyone. Don't miss your chance to tour this beautiful property and imagine making it your next home! Schedule your showing today!
Contact an agent
Home facts
- Year built:1997
- Listing ID #:22066634
- Added:1 day(s) ago
- Updated:October 08, 2025 at 04:42 AM
Rooms and interior
- Bedrooms:4
- Total bathrooms:3
- Full bathrooms:2
- Half bathrooms:1
- Living area:3,440 sq. ft.
Heating and cooling
- Cooling:Central Electric
- Heating:Forced Air
Structure and exterior
- Year built:1997
- Building area:3,440 sq. ft.
- Lot area:0.27 Acres
Schools
- Middle school:Clay Middle School
- Elementary school:Prairie Trace Elementary School
Utilities
- Water:Public Water
Finances and disclosures
- Price:$560,000
- Price per sq. ft.:$162.79
New listings near 5298 Ivy Hill Drive
- New
 $699,900Active4 beds 4 baths3,409 sq. ft.
$699,900Active4 beds 4 baths3,409 sq. ft.458 Burlington Lane, Carmel, IN 46032
MLS# 22064775Listed by: HOMEWARD BOUND REALTY LLC - New
 $775,000Active5 beds 5 baths5,278 sq. ft.
$775,000Active5 beds 5 baths5,278 sq. ft.13220 Griffin Run, Carmel, IN 46033
MLS# 22056504Listed by: ENCORE SOTHEBY'S INTERNATIONAL - New
 $1,300,000Active5 beds 5 baths5,128 sq. ft.
$1,300,000Active5 beds 5 baths5,128 sq. ft.12162 Ams Run, Carmel, IN 46032
MLS# 22066479Listed by: BERKSHIRE HATHAWAY HOME - New
 $385,000Active2 beds 4 baths1,715 sq. ft.
$385,000Active2 beds 4 baths1,715 sq. ft.2577 Filson Street, Carmel, IN 46032
MLS# 22066300Listed by: KELLER WILLIAMS INDY METRO NE - New
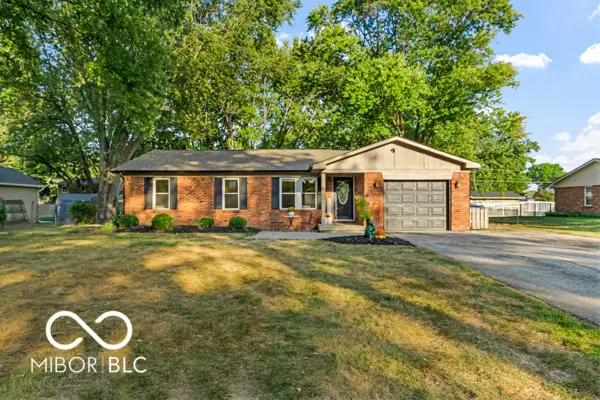 $350,000Active3 beds 2 baths1,245 sq. ft.
$350,000Active3 beds 2 baths1,245 sq. ft.11417 N Washington Boulevard, Carmel, IN 46032
MLS# 22063499Listed by: F.C. TUCKER COMPANY 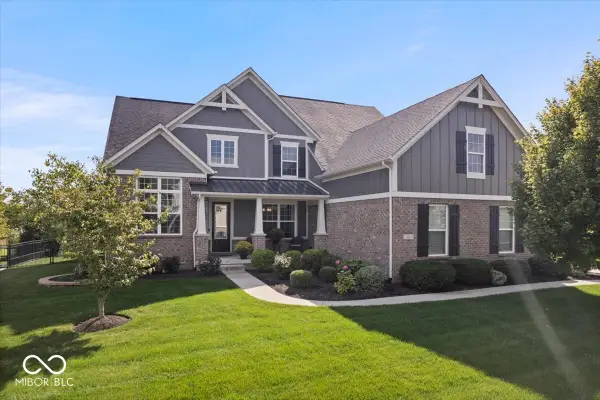 $875,000Pending5 beds 5 baths4,937 sq. ft.
$875,000Pending5 beds 5 baths4,937 sq. ft.621 Mcnamara Court, Carmel, IN 46032
MLS# 22066592Listed by: RE/MAX ADVANCED REALTY- New
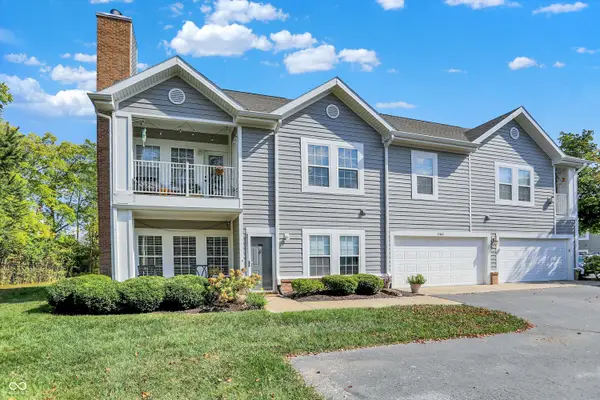 $334,900Active2 beds 2 baths1,483 sq. ft.
$334,900Active2 beds 2 baths1,483 sq. ft.1160 Shadow Ridge Road, Carmel, IN 46280
MLS# 22066365Listed by: BERKSHIRE HATHAWAY HOME 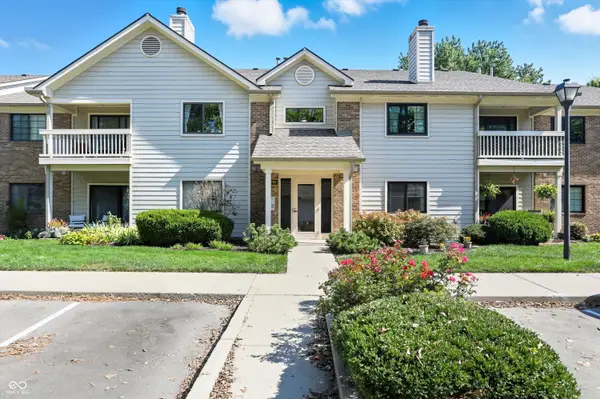 $258,000Pending2 beds 2 baths1,379 sq. ft.
$258,000Pending2 beds 2 baths1,379 sq. ft.11715 Lenox Lane #UNIT 207, Carmel, IN 46032
MLS# 22066060Listed by: HIGHGARDEN REAL ESTATE- New
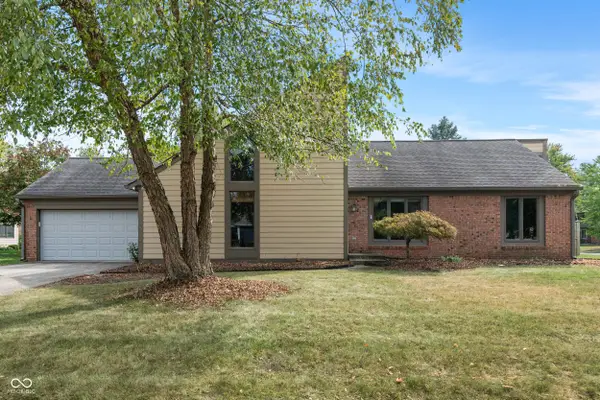 $400,000Active3 beds 2 baths2,455 sq. ft.
$400,000Active3 beds 2 baths2,455 sq. ft.897 Nevelle Lane, Carmel, IN 46032
MLS# 22066127Listed by: F.C. TUCKER COMPANY
