13221 Griffin Run, Carmel, IN 46033
Local realty services provided by:Schuler Bauer Real Estate ERA Powered
13221 Griffin Run,Carmel, IN 46033
$715,000
- 5 Beds
- 5 Baths
- 4,742 sq. ft.
- Single family
- Active
Listed by:donald cook
Office:new start home realty, llc.
MLS#:22046438
Source:IN_MIBOR
Price summary
- Price:$715,000
- Price per sq. ft.:$150.78
About this home
This stunning 5-bedroom, 5-bathroom custom home with a 3-car garage sits on a premium lot in Carmel's sought-after Northside, offering luxury living at its finest. The grand two-story foyer introduces a chef's kitchen featuring a center island, built-in double oven, and tile backsplash, which flows seamlessly into the family room with its cozy brick fireplace and elegant built-ins. The main level includes a versatile den with a full bath that could serve as a fifth bedroom or in-law suite. Upstairs, the lavish master suite is a true retreat, boasting a spa-like bathroom complete with a garden tub, dual vanities, and a dream custom walk-in closet with incredible storage capacity. The home's exceptional storage continues with an enormous walk-in attic space rivaling the size of a third garage - offering nearly unlimited storage potential. The fully finished daylight basement creates exceptional entertainment space with a media center and full bath, complemented by recent upgrades including new windows. Outside, the deck provides peaceful views perfect for watching Connor Prairie's fireworks, while the property features a professional sprinkler/irrigation system and invisible pet fence encompassing both front and back yards. For added homeowner assurance, the property includes a Residential Warranty Services (RWS) 1-Year Premier Warranty. With too many premium features to list - from its abundant storage solutions to its impeccable finishes - this exceptional residence represents one of Carmel's most desirable locations.
Contact an agent
Home facts
- Year built:1997
- Listing ID #:22046438
- Added:95 day(s) ago
- Updated:September 25, 2025 at 01:28 PM
Rooms and interior
- Bedrooms:5
- Total bathrooms:5
- Full bathrooms:5
- Living area:4,742 sq. ft.
Heating and cooling
- Cooling:Central Electric
- Heating:Forced Air
Structure and exterior
- Year built:1997
- Building area:4,742 sq. ft.
- Lot area:0.35 Acres
Schools
- Elementary school:Prairie Trace Elementary School
Utilities
- Water:Public Water
Finances and disclosures
- Price:$715,000
- Price per sq. ft.:$150.78
New listings near 13221 Griffin Run
- New
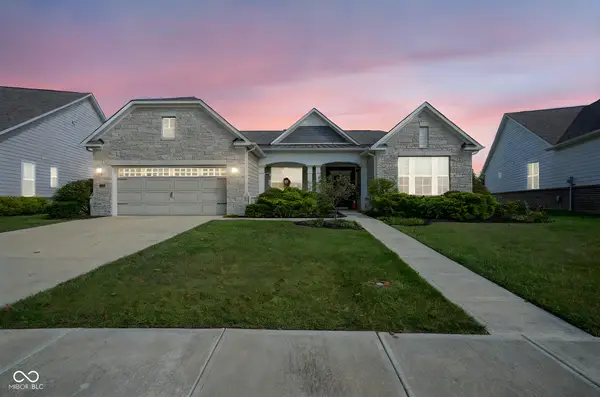 $615,000Active3 beds 3 baths2,705 sq. ft.
$615,000Active3 beds 3 baths2,705 sq. ft.14503 Carlow Run, Carmel, IN 46074
MLS# 22064695Listed by: TRUEBLOOD REAL ESTATE - Open Sat, 1 to 3pmNew
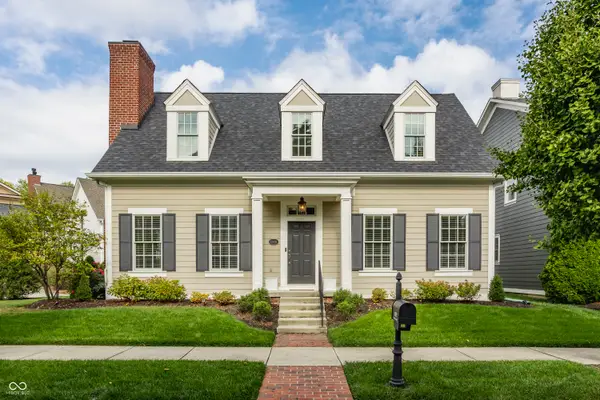 $649,990Active3 beds 3 baths2,525 sq. ft.
$649,990Active3 beds 3 baths2,525 sq. ft.12870 Tradd Street, Carmel, IN 46032
MLS# 22064871Listed by: EXP REALTY, LLC - Open Sun, 12 to 2pmNew
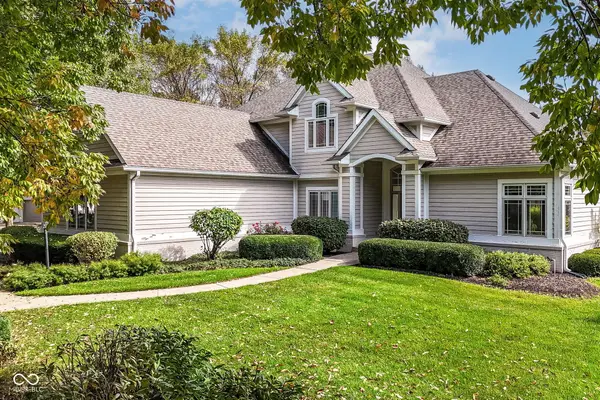 $699,900Active4 beds 3 baths3,885 sq. ft.
$699,900Active4 beds 3 baths3,885 sq. ft.12999 Abraham Run, Carmel, IN 46033
MLS# 22064260Listed by: RE/MAX COMPLETE - Open Sat, 11am to 1pmNew
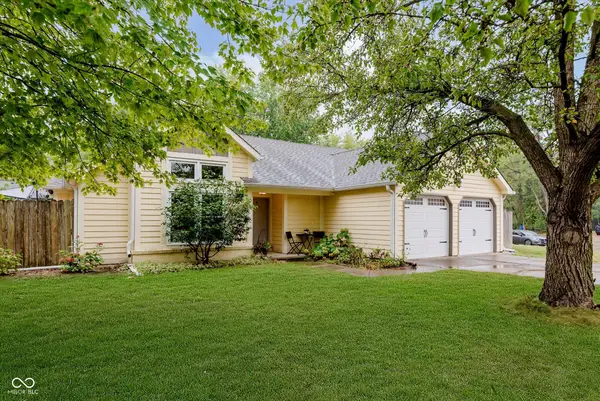 $380,000Active3 beds 2 baths1,495 sq. ft.
$380,000Active3 beds 2 baths1,495 sq. ft.46 Granite Court, Carmel, IN 46032
MLS# 22058421Listed by: CENTURY 21 SCHEETZ - New
 $2,100,000Active6 beds 5 baths8,124 sq. ft.
$2,100,000Active6 beds 5 baths8,124 sq. ft.1887 Hourglass Drive, Carmel, IN 46032
MLS# 22061597Listed by: EXP REALTY, LLC - New
 $625,000Active3 beds 3 baths1,979 sq. ft.
$625,000Active3 beds 3 baths1,979 sq. ft.1512 Evenstar Boulevard, Carmel, IN 46280
MLS# 22064529Listed by: KELLER WILLIAMS INDY METRO NE - Open Sat, 11am to 1pmNew
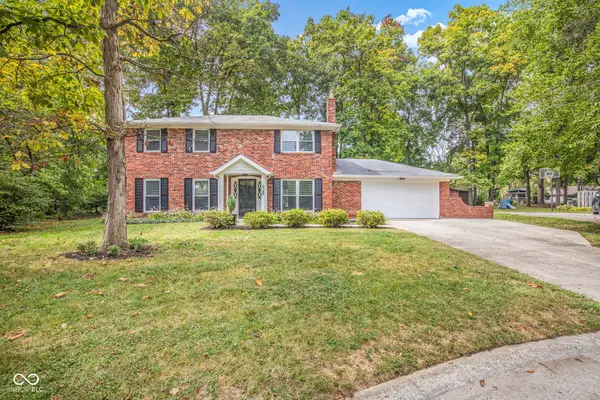 $429,900Active4 beds 3 baths1,656 sq. ft.
$429,900Active4 beds 3 baths1,656 sq. ft.428 Jenny Lane, Carmel, IN 46032
MLS# 22064245Listed by: CARPENTER, REALTORS - Open Fri, 5 to 7pmNew
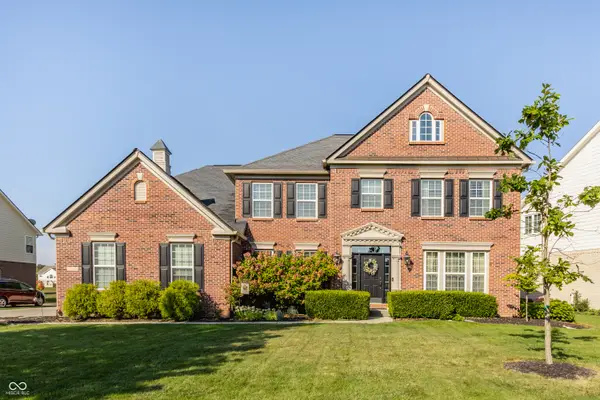 $920,000Active6 beds 5 baths6,115 sq. ft.
$920,000Active6 beds 5 baths6,115 sq. ft.13802 Four Seasons Way, Carmel, IN 46074
MLS# 22062676Listed by: F.C. TUCKER COMPANY - New
 $798,777Active5 beds 4 baths4,264 sq. ft.
$798,777Active5 beds 4 baths4,264 sq. ft.11922 Charles Eric Way, Noblesville, IN 46060
MLS# 22064524Listed by: WEEKLEY HOMES REALTY COMPANY - New
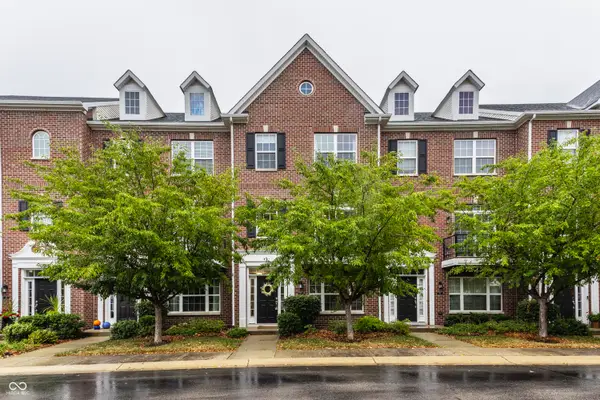 $374,900Active3 beds 3 baths2,224 sq. ft.
$374,900Active3 beds 3 baths2,224 sq. ft.57 Monon Lane, Carmel, IN 46032
MLS# 22064412Listed by: F.C. TUCKER COMPANY
