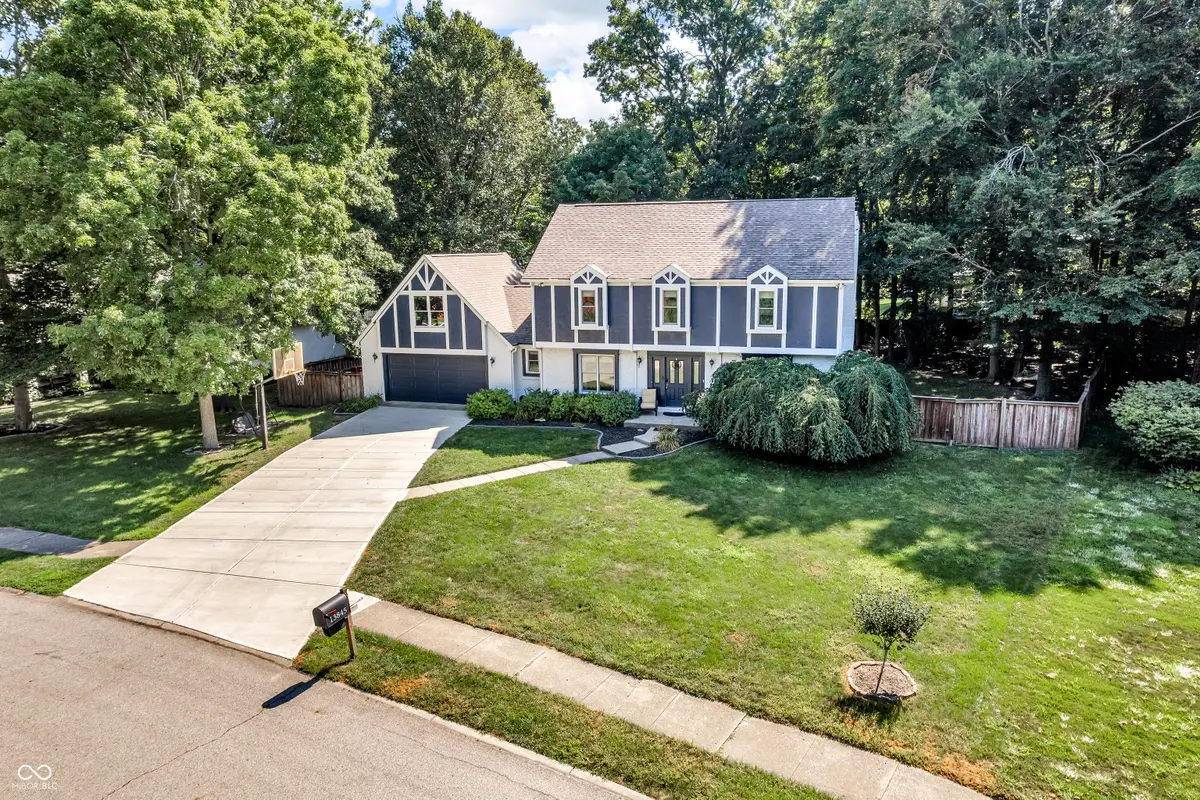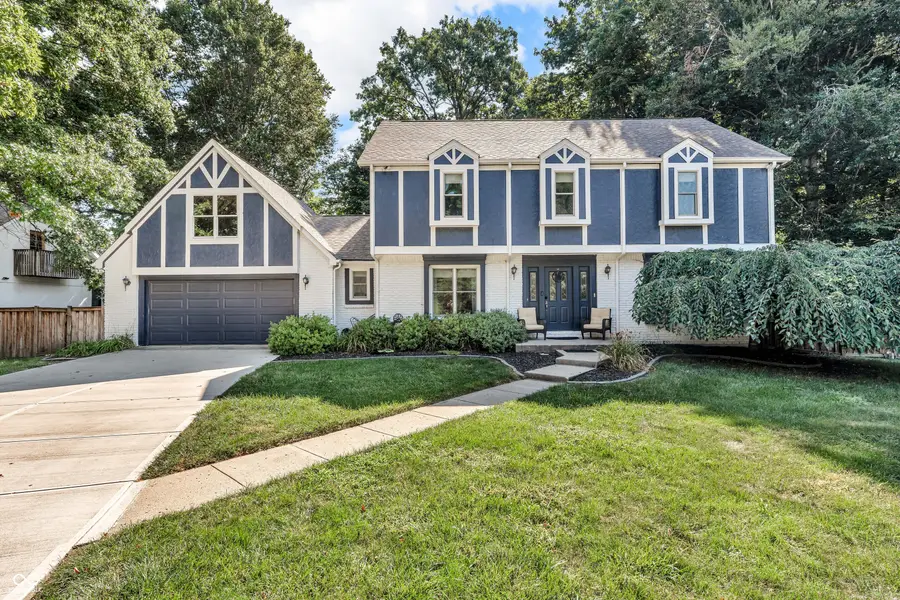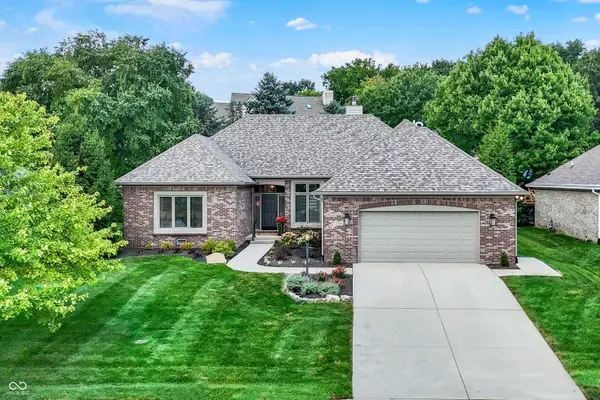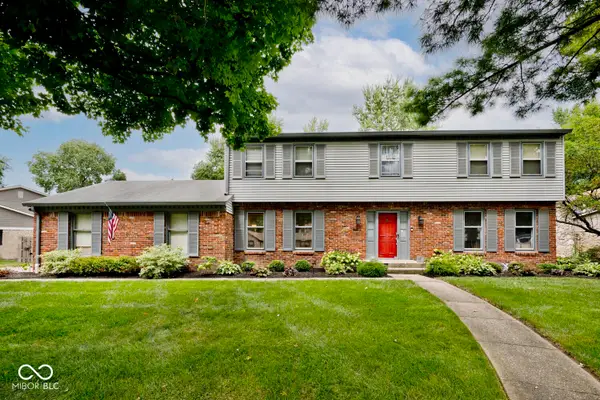13845 Nansemond Drive, Carmel, IN 46032
Local realty services provided by:Schuler Bauer Real Estate ERA Powered



13845 Nansemond Drive,Carmel, IN 46032
$524,999
- 4 Beds
- 4 Baths
- 3,394 sq. ft.
- Single family
- Active
Listed by:chad everts
Office:e-rocks real estate
MLS#:22053723
Source:IN_MIBOR
Price summary
- Price:$524,999
- Price per sq. ft.:$154.68
About this home
Welcome to the Ideal Family Home in the Heart of the Village of Mt. Carmel Tucked into one of Carmel's most beloved neighborhoods with community pool access, this fully remodeled 4-bedroom, 3.5-bath home offers the perfect balance of family comfort, modern updates, and unbeatable convenience. Designed for a family that loves outdoor fun, entertaining, and staying close to schools, parks, and shops-this one checks all the boxes. Step inside and you'll immediately notice the fresh, neutral paint and brand-new flooring that flows throughout the entire home, creating a clean and welcoming atmosphere. The open-concept main level is ideal for hosting gatherings or simply keeping an eye on the kids while you cook. The heart of the living space is the warm, wood-burning fireplace, perfect for family movie nights or curling up with a good book on a chilly evening. Upstairs, you'll be welcomed by a wide staircase and plush new carpeting, making move-in a breeze. All four bedrooms are generously sized, giving everyone in the family their own space. The oversized primary suite offers a peaceful retreat, featuring an updated ensuite bathroom with stylish finishes and a walk-in closet perfect for staying organized. The fully finished basement expands your living space with gorgeous ceramic "wood-look" tile throughout. This level includes a second family or rec room, complete with a built-in bar and pool table area-ideal for entertaining guests or hosting birthday parties. An additional enclosed room with French doors makes for a quiet and productive home office, craft room, or homework space. Outside, the fully fenced backyard offers a private oasis of shade and fun. Mature trees surround a freshly power-washed 500 sq ft deck-perfect for grilling out, hosting summer dinners, or letting the kids run wild in the yard. Homes with this much character, space, and location rarely hit the market. Don't miss your chance-schedule your tour today!
Contact an agent
Home facts
- Year built:1979
- Listing Id #:22053723
- Added:15 day(s) ago
- Updated:August 11, 2025 at 03:09 PM
Rooms and interior
- Bedrooms:4
- Total bathrooms:4
- Full bathrooms:3
- Half bathrooms:1
- Living area:3,394 sq. ft.
Heating and cooling
- Cooling:Central Electric
- Heating:Heat Pump
Structure and exterior
- Year built:1979
- Building area:3,394 sq. ft.
- Lot area:0.42 Acres
Finances and disclosures
- Price:$524,999
- Price per sq. ft.:$154.68
New listings near 13845 Nansemond Drive
- New
 $369,500Active3 beds 2 baths1,275 sq. ft.
$369,500Active3 beds 2 baths1,275 sq. ft.10409 Barmore Avenue, Indianapolis, IN 46280
MLS# 22056446Listed by: CENTURY 21 SCHEETZ - New
 $524,900Active3 beds 2 baths1,664 sq. ft.
$524,900Active3 beds 2 baths1,664 sq. ft.728 E Main Street, Carmel, IN 46032
MLS# 22055471Listed by: STANIFER & ASSOCIATES REAL EST - New
 $649,900Active3 beds 2 baths2,460 sq. ft.
$649,900Active3 beds 2 baths2,460 sq. ft.11810 Pebblepointe Pass, Carmel, IN 46033
MLS# 22056177Listed by: CENTURY 21 SCHEETZ - New
 $565,000Active3 beds 3 baths2,523 sq. ft.
$565,000Active3 beds 3 baths2,523 sq. ft.513 Firefly Lane, Carmel, IN 46032
MLS# 22048294Listed by: CENTURY 21 SCHEETZ - New
 $1,400,000Active5 beds 6 baths7,518 sq. ft.
$1,400,000Active5 beds 6 baths7,518 sq. ft.10571 Chatham Court, Carmel, IN 46032
MLS# 22056659Listed by: COMPASS INDIANA, LLC - Open Sat, 12 to 2pmNew
 $875,000Active5 beds 4 baths4,920 sq. ft.
$875,000Active5 beds 4 baths4,920 sq. ft.12488 Heatherstone Place, Carmel, IN 46033
MLS# 22054239Listed by: CENTURY 21 SCHEETZ - New
 $419,000Active3 beds 3 baths1,726 sq. ft.
$419,000Active3 beds 3 baths1,726 sq. ft.2894 Brooks Bend Drive, Carmel, IN 46032
MLS# 22055223Listed by: ETHOS REAL ESTATE, LLC - New
 $734,900Active4 beds 4 baths4,156 sq. ft.
$734,900Active4 beds 4 baths4,156 sq. ft.3268 Allison Court, Carmel, IN 46033
MLS# 22056368Listed by: CENTURY 21 SCHEETZ - Open Sat, 12 to 2pmNew
 $365,000Active3 beds 2 baths1,459 sq. ft.
$365,000Active3 beds 2 baths1,459 sq. ft.5896 Hollow Oak Trail, Carmel, IN 46033
MLS# 22054042Listed by: BERKSHIRE HATHAWAY HOME - New
 $499,500Active4 beds 3 baths3,087 sq. ft.
$499,500Active4 beds 3 baths3,087 sq. ft.11104 Moss Drive, Carmel, IN 46033
MLS# 22056377Listed by: EXP REALTY, LLC
