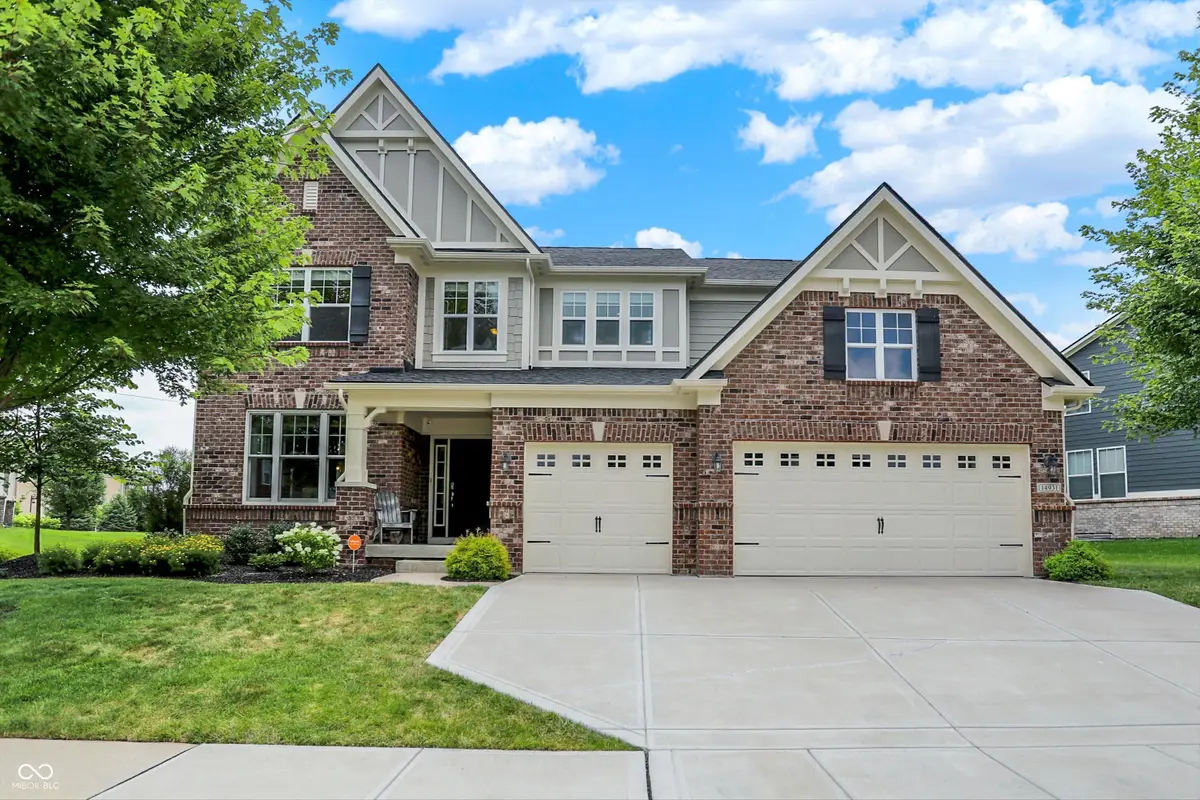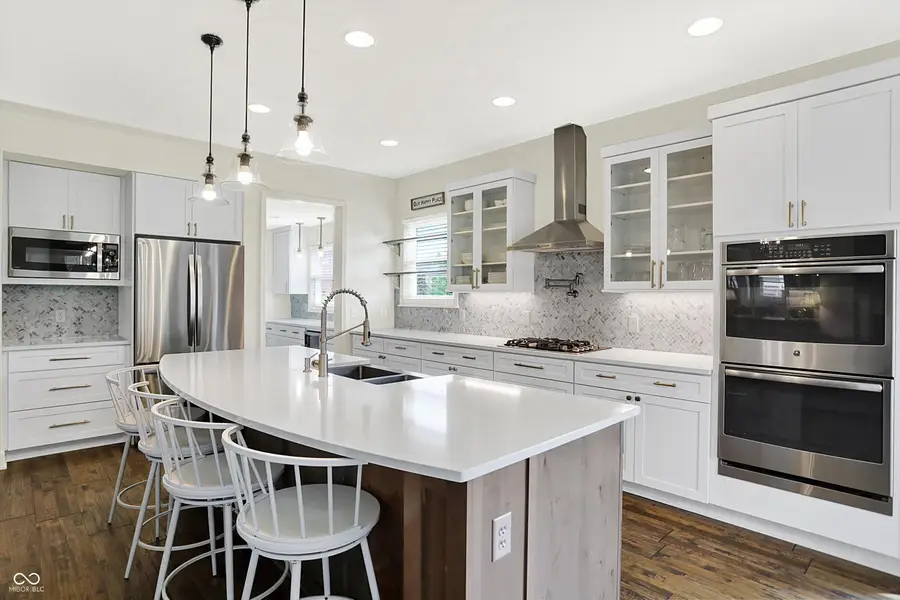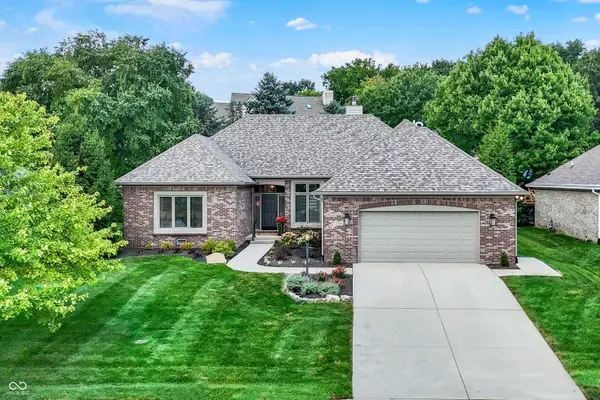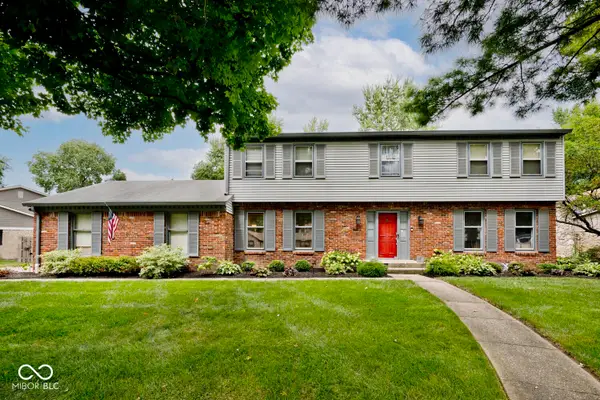14931 W Black Wolf Run Drive, Carmel, IN 46033
Local realty services provided by:Schuler Bauer Real Estate ERA Powered



14931 W Black Wolf Run Drive,Carmel, IN 46033
$849,900
- 6 Beds
- 5 Baths
- 4,881 sq. ft.
- Single family
- Active
Upcoming open houses
- Sun, Aug 1701:00 pm - 03:00 pm
Listed by:erin watts
Office:berkshire hathaway home
MLS#:22050478
Source:IN_MIBOR
Price summary
- Price:$849,900
- Price per sq. ft.:$174.12
About this home
Welcome to 14931 W Black Wolf Run Drive. Situated on a quiet cul-de-sac lot in the Village section of the popular Bridgewater golf course community in Carmel. From the moment you walk in the door, you will see all the updates that have been made in this beautiful home. The main floor centers around a 2018 updated Kraftmaid kitchen with double ovens, quartz countertops, soft close cabinetry and an oversized island. In 2024, a Butler's pantry and coffee bar/wine cooler were added to complete the space. Ten foot ceilings, neutral paint, hardwood flooring and Andersen windows (2020) seamlessly round off the inviting open concept first floor living space. There is a bedroom with full bathroom on the main floor that can be used as an in-law suite or guest bedroom. Upstairs you will find yourself in a loft that can be used as an office, a play room or an additional living space. Primary suite features hardwood flooring, tray ceiling and a large bathroom with double sinks, walk in shower and large custom closet. 3 additional upstairs bedrooms share an updated bathroom (2024). In 2022, there was a full basement renovation which added 1,200 square feet of living space. Between a designated fitness room, a huge living space, wet bar, bedroom and full bathroom, this is a go to spot to hang with friends and family to watch a big game or curl up and watch movies. Current owners added a brand new sump pump with battery backup at the beginning of July. Major exterior projects-roof (2020), driveway (2021), buried downspouts and grading (2023) and full exterior paint (2025). Move in and enjoy Bridgewater's golf, pools, trails and clubhouse, Westfield schools, shopping and US-31. Move-in ready. All the renovation work is already done!
Contact an agent
Home facts
- Year built:2013
- Listing Id #:22050478
- Added:27 day(s) ago
- Updated:August 13, 2025 at 08:37 PM
Rooms and interior
- Bedrooms:6
- Total bathrooms:5
- Full bathrooms:4
- Half bathrooms:1
- Living area:4,881 sq. ft.
Heating and cooling
- Cooling:Central Electric
Structure and exterior
- Year built:2013
- Building area:4,881 sq. ft.
- Lot area:0.24 Acres
Schools
- High school:Westfield High School
- Middle school:Westfield Middle School
- Elementary school:Carey Ridge Elementary School
Utilities
- Water:Public Water
Finances and disclosures
- Price:$849,900
- Price per sq. ft.:$174.12
New listings near 14931 W Black Wolf Run Drive
- New
 $369,500Active3 beds 2 baths1,275 sq. ft.
$369,500Active3 beds 2 baths1,275 sq. ft.10409 Barmore Avenue, Indianapolis, IN 46280
MLS# 22056446Listed by: CENTURY 21 SCHEETZ - New
 $524,900Active3 beds 2 baths1,664 sq. ft.
$524,900Active3 beds 2 baths1,664 sq. ft.728 E Main Street, Carmel, IN 46032
MLS# 22055471Listed by: STANIFER & ASSOCIATES REAL EST - Open Sat, 12 to 2pmNew
 $649,900Active3 beds 2 baths2,460 sq. ft.
$649,900Active3 beds 2 baths2,460 sq. ft.11810 Pebblepointe Pass, Carmel, IN 46033
MLS# 22056177Listed by: CENTURY 21 SCHEETZ - New
 $565,000Active3 beds 3 baths2,523 sq. ft.
$565,000Active3 beds 3 baths2,523 sq. ft.513 Firefly Lane, Carmel, IN 46032
MLS# 22048294Listed by: CENTURY 21 SCHEETZ - New
 $1,400,000Active5 beds 6 baths7,518 sq. ft.
$1,400,000Active5 beds 6 baths7,518 sq. ft.10571 Chatham Court, Carmel, IN 46032
MLS# 22056659Listed by: COMPASS INDIANA, LLC - Open Sat, 12 to 2pmNew
 $875,000Active5 beds 4 baths4,920 sq. ft.
$875,000Active5 beds 4 baths4,920 sq. ft.12488 Heatherstone Place, Carmel, IN 46033
MLS# 22054239Listed by: CENTURY 21 SCHEETZ - New
 $419,000Active3 beds 3 baths1,726 sq. ft.
$419,000Active3 beds 3 baths1,726 sq. ft.2894 Brooks Bend Drive, Carmel, IN 46032
MLS# 22055223Listed by: ETHOS REAL ESTATE, LLC - New
 $734,900Active4 beds 4 baths4,156 sq. ft.
$734,900Active4 beds 4 baths4,156 sq. ft.3268 Allison Court, Carmel, IN 46033
MLS# 22056368Listed by: CENTURY 21 SCHEETZ - Open Sat, 12 to 2pmNew
 $365,000Active3 beds 2 baths1,459 sq. ft.
$365,000Active3 beds 2 baths1,459 sq. ft.5896 Hollow Oak Trail, Carmel, IN 46033
MLS# 22054042Listed by: BERKSHIRE HATHAWAY HOME - New
 $499,500Active4 beds 3 baths3,087 sq. ft.
$499,500Active4 beds 3 baths3,087 sq. ft.11104 Moss Drive, Carmel, IN 46033
MLS# 22056377Listed by: EXP REALTY, LLC
