14933 W Black Wolf Run Drive, Carmel, IN 46033
Local realty services provided by:Schuler Bauer Real Estate ERA Powered
Upcoming open houses
- Sun, Nov 2312:00 am - 02:00 pm
Listed by: kristen olsen
Office: the infinity grp realtors, llc.
MLS#:22053333
Source:IN_MIBOR
Price summary
- Price:$659,000
- Price per sq. ft.:$152.69
About this home
Village at Bridgewater! Discover luxury living in this stunning corner-lot residence featuring 4 bedrooms and 2.5 baths. Freshly painted throughout, this home showcases an inviting open-concept design centered around a custom 12-foot kitchen island, updated GE appliances including double ovens, and upgraded cabinetry with convenient rollout shelving. A charming breakfast nook and formal dining area make this space ideal for both everyday living and entertaining. The family room, pre-wired for 5.1 surround sound, offers the perfect spot to unwind beside the cozy fireplace. Those working from home will appreciate the private office just off the entryway, plus an additional workstation near the kitchen featuring custom shelving and Office-Wall surge protection. An elegant 8-foot Swarovski crystal chandelier highlights the staircase, leading to a versatile loft/media room complete with a projector, snack bar, and fan-cooled media cabinet by California Closets-perfect for movie nights. The primary suite is a true retreat, boasting a tray ceiling, custom lighting, and a California Closets walk-in closet with direct access to the laundry room. The luxurious primary bath offers dual sinks and a spacious double shower. Downstairs, the 1,358 sq. ft. unfinished basement provides endless potential for future expansion or personalized design. Situated on a premium corner lot, the property offers abundant outdoor space for entertaining or relaxation. Enjoy the exceptional Bridgewater amenities-including golf, pools, trails, and a clubhouse-along with convenient proximity to top-rated Carmel schools and local shopping. This home is filled with custom upgrades and thoughtful details that must be seen to be fully appreciated!
Contact an agent
Home facts
- Year built:2013
- Listing ID #:22053333
- Added:114 day(s) ago
- Updated:November 21, 2025 at 09:21 PM
Rooms and interior
- Bedrooms:4
- Total bathrooms:3
- Full bathrooms:2
- Half bathrooms:1
- Living area:2,958 sq. ft.
Heating and cooling
- Cooling:Central Electric
- Heating:Forced Air
Structure and exterior
- Year built:2013
- Building area:2,958 sq. ft.
- Lot area:0.31 Acres
Schools
- High school:Westfield High School
- Middle school:Westfield Middle School
- Elementary school:Carey Ridge Elementary School
Utilities
- Water:Public Water
Finances and disclosures
- Price:$659,000
- Price per sq. ft.:$152.69
New listings near 14933 W Black Wolf Run Drive
- New
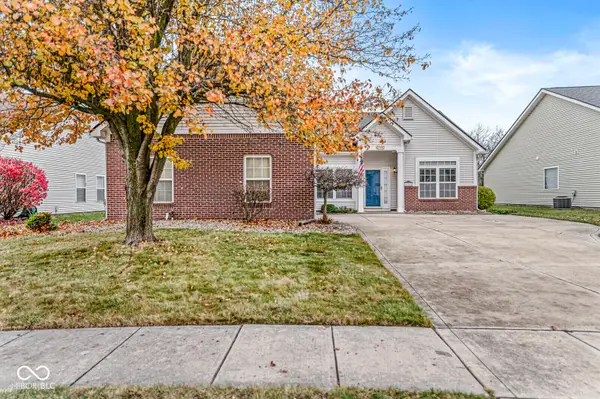 $415,000Active3 beds 2 baths1,866 sq. ft.
$415,000Active3 beds 2 baths1,866 sq. ft.13902 River Birch Way, Carmel, IN 46033
MLS# 22073899Listed by: F.C. TUCKER COMPANY - Open Sat, 2 to 4pmNew
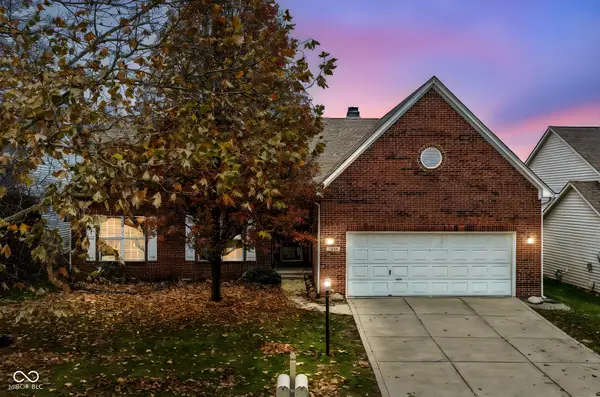 $519,900Active3 beds 2 baths2,515 sq. ft.
$519,900Active3 beds 2 baths2,515 sq. ft.12703 Plum Creek Boulevard, Carmel, IN 46033
MLS# 22073974Listed by: F.C. TUCKER COMPANY - New
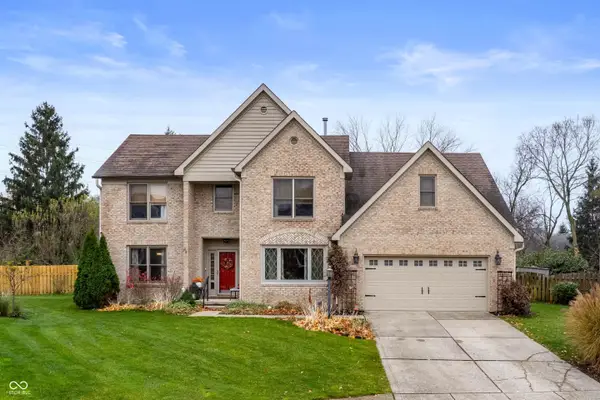 $624,900Active3 beds 3 baths2,680 sq. ft.
$624,900Active3 beds 3 baths2,680 sq. ft.11612 Victoria Court, Carmel, IN 46033
MLS# 22073947Listed by: EDDY PROPERTIES, LLC - New
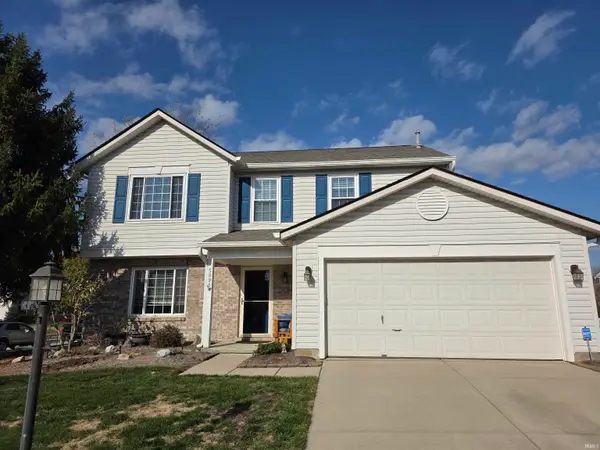 $394,900Active4 beds 3 baths1,904 sq. ft.
$394,900Active4 beds 3 baths1,904 sq. ft.5898 Sandalwood Drive, Carmel, IN 46033
MLS# 202546811Listed by: SUMMERLAND REALTY GROUP, LLC - New
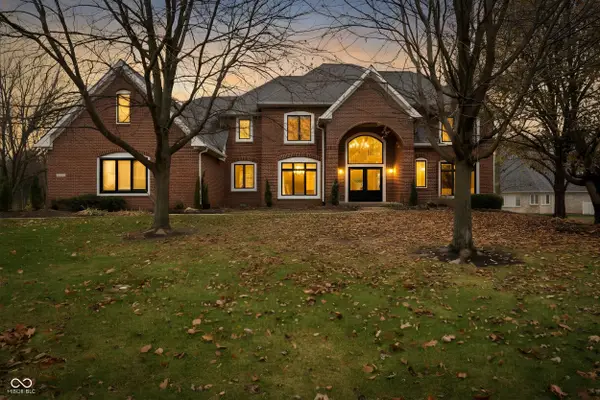 $1,250,000Active5 beds 6 baths5,636 sq. ft.
$1,250,000Active5 beds 6 baths5,636 sq. ft.12953 Brighton Lane, Carmel, IN 46032
MLS# 22073726Listed by: F.C. TUCKER COMPANY - New
 $1,100,000Active2 beds 3 baths1,961 sq. ft.
$1,100,000Active2 beds 3 baths1,961 sq. ft.705 Livingstone Drive #Suite 210, Carmel, IN 46032
MLS# 22073960Listed by: EXP REALTY, LLC - Open Sun, 11am to 1pmNew
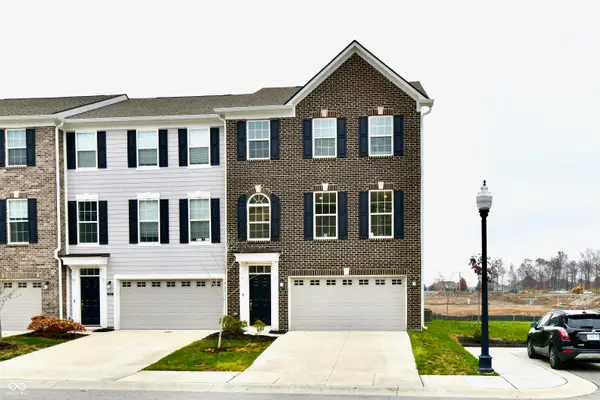 $419,000Active3 beds 4 baths2,355 sq. ft.
$419,000Active3 beds 4 baths2,355 sq. ft.6988 Sunstone Place, Carmel, IN 46033
MLS# 22074010Listed by: CARPENTER, REALTORS - Open Sun, 11am to 1pmNew
 $645,000Active4 beds 4 baths3,719 sq. ft.
$645,000Active4 beds 4 baths3,719 sq. ft.14359 Saint Clair Lane, Carmel, IN 46074
MLS# 22074175Listed by: KELLER WILLIAMS INDY METRO S - New
 $339,900Active3 beds 3 baths1,856 sq. ft.
$339,900Active3 beds 3 baths1,856 sq. ft.3488 Golden Gate Drive N, Carmel, IN 46074
MLS# 22072628Listed by: KELLER WILLIAMS INDPLS METRO N - New
 $647,500Active4 beds 3 baths2,954 sq. ft.
$647,500Active4 beds 3 baths2,954 sq. ft.32 E Greyhound Pass, Carmel, IN 46032
MLS# 22073903Listed by: AMR REAL ESTATE LLC
