14942 W Black Wolf Run Drive, Carmel, IN 46033
Local realty services provided by:Schuler Bauer Real Estate ERA Powered
14942 W Black Wolf Run Drive,Carmel, IN 46033
$735,000
- 4 Beds
- 4 Baths
- 4,340 sq. ft.
- Single family
- Pending
Listed by:carrie holle
Office:compass indiana, llc.
MLS#:22053709
Source:IN_MIBOR
Price summary
- Price:$735,000
- Price per sq. ft.:$169.35
About this home
Thoughtfully styled with smart space in all the right places, this 4 bedroom, 3.5 bath home in The Village at Bridgewater offers over 4,000 square feet of finished living. The exterior features clean contrast - warm brick meets matte black siding with a wide 3 car garage up front. Inside, the layout flows. Custom built ins ground the main living space, while the kitchen centers everything with a massive island, casual dining space, and direct access to a shaded porch and fully invisibly fenced backyard with fire pit. A barn doored office and tucked away work nook add function without stealing space. Upstairs, the primary suite makes a statement - double door entry, tray ceiling, sleek fireplace, remodeled bath, and laundry access right off the walk in closet. Three more bedrooms and a loft live separately, just enough distance without disconnecting. Downstairs is fully finished with a full bath, wet bar, ample storage, and space to stretch out or disappear for a bit; perfect for game or movie night. Just outside your door, the Bridgewater Club offers more than amenities - it's a lifestyle where golf, fitness, pool, and dining come together to make every day feel a little more elevated.
Contact an agent
Home facts
- Year built:2013
- Listing ID #:22053709
- Added:67 day(s) ago
- Updated:October 07, 2025 at 07:41 AM
Rooms and interior
- Bedrooms:4
- Total bathrooms:4
- Full bathrooms:3
- Half bathrooms:1
- Living area:4,340 sq. ft.
Heating and cooling
- Cooling:Central Electric
- Heating:Electric
Structure and exterior
- Year built:2013
- Building area:4,340 sq. ft.
- Lot area:0.23 Acres
Schools
- High school:Westfield High School
- Middle school:Westfield Middle School
Utilities
- Water:Public Water
Finances and disclosures
- Price:$735,000
- Price per sq. ft.:$169.35
New listings near 14942 W Black Wolf Run Drive
- New
 $385,000Active2 beds 4 baths1,715 sq. ft.
$385,000Active2 beds 4 baths1,715 sq. ft.2577 Filson Street, Carmel, IN 46032
MLS# 22066300Listed by: KELLER WILLIAMS INDY METRO NE - New
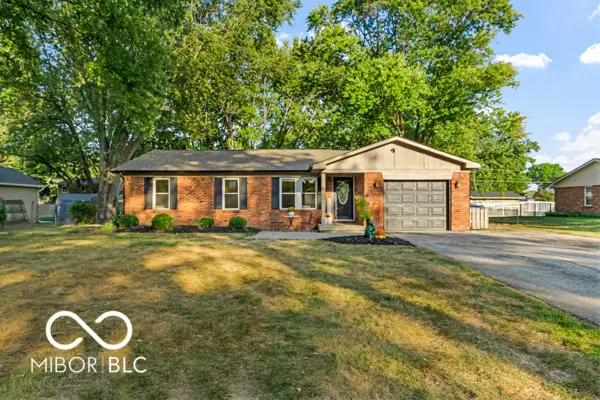 $350,000Active3 beds 2 baths1,245 sq. ft.
$350,000Active3 beds 2 baths1,245 sq. ft.11417 N Washington Boulevard, Carmel, IN 46032
MLS# 22063499Listed by: F.C. TUCKER COMPANY 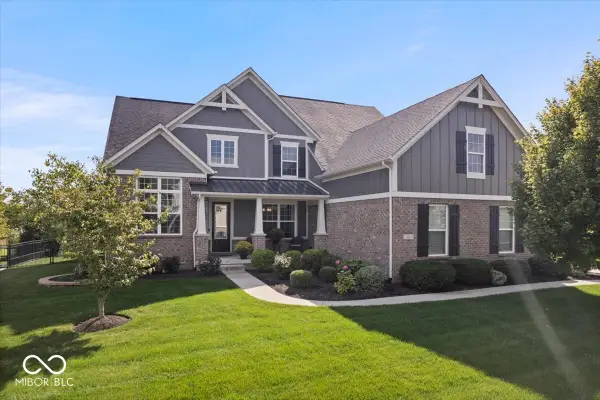 $875,000Pending5 beds 5 baths4,937 sq. ft.
$875,000Pending5 beds 5 baths4,937 sq. ft.621 Mcnamara Court, Carmel, IN 46032
MLS# 22066592Listed by: RE/MAX ADVANCED REALTY- New
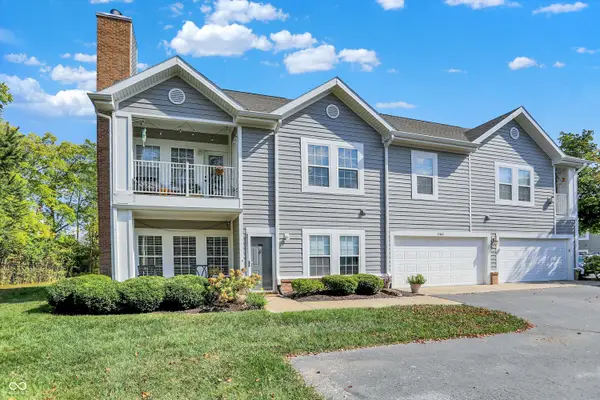 $334,900Active2 beds 2 baths1,483 sq. ft.
$334,900Active2 beds 2 baths1,483 sq. ft.1160 Shadow Ridge Road, Carmel, IN 46280
MLS# 22066365Listed by: BERKSHIRE HATHAWAY HOME 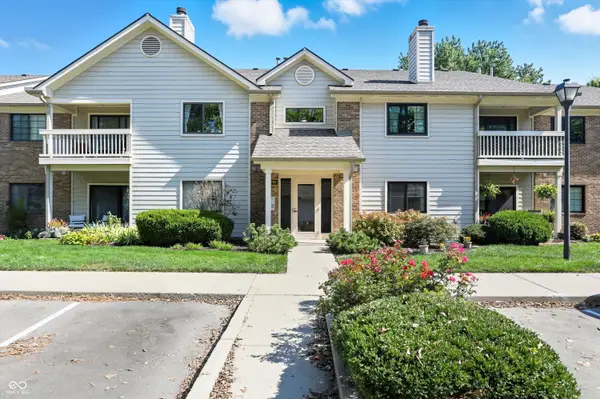 $258,000Pending2 beds 2 baths1,379 sq. ft.
$258,000Pending2 beds 2 baths1,379 sq. ft.11715 Lenox Lane #UNIT 207, Carmel, IN 46032
MLS# 22066060Listed by: HIGHGARDEN REAL ESTATE- New
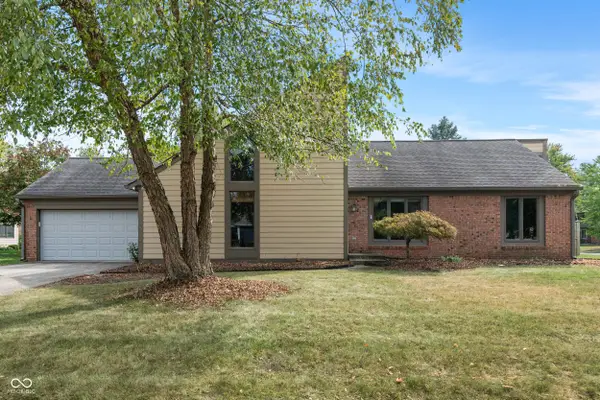 $400,000Active3 beds 2 baths2,455 sq. ft.
$400,000Active3 beds 2 baths2,455 sq. ft.897 Nevelle Lane, Carmel, IN 46032
MLS# 22066127Listed by: F.C. TUCKER COMPANY - New
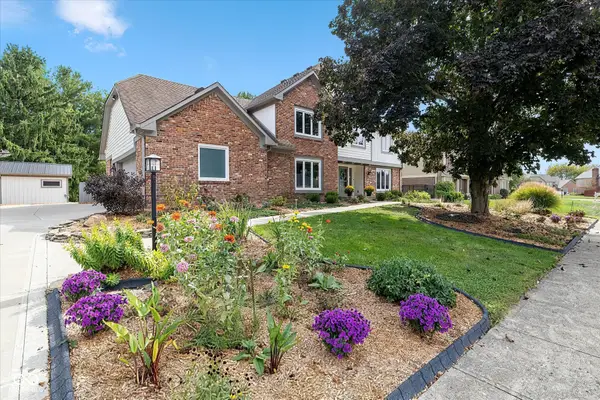 $850,000Active4 beds 4 baths4,741 sq. ft.
$850,000Active4 beds 4 baths4,741 sq. ft.12901 Harrison Drive, Carmel, IN 46033
MLS# 22065619Listed by: BERKSHIRE HATHAWAY HOME - New
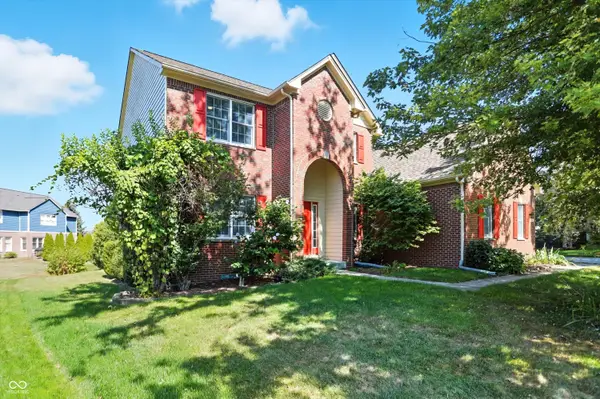 $585,000Active4 beds 4 baths3,792 sq. ft.
$585,000Active4 beds 4 baths3,792 sq. ft.404 Joseph Way, Carmel, IN 46032
MLS# 22065908Listed by: BERKSHIRE HATHAWAY HOME 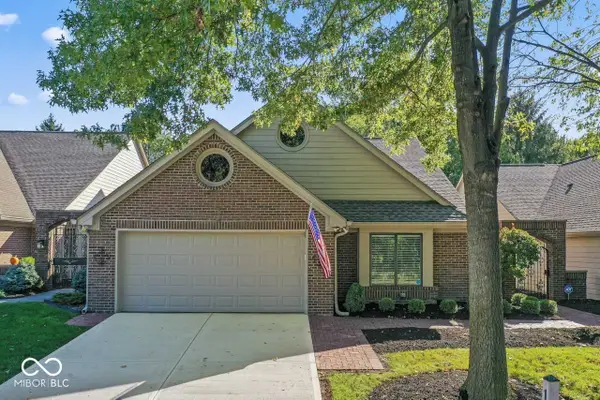 $475,000Pending2 beds 2 baths2,089 sq. ft.
$475,000Pending2 beds 2 baths2,089 sq. ft.11977 Waterford Lane, Carmel, IN 46033
MLS# 22064966Listed by: THE CASCADE TEAM REAL ESTATE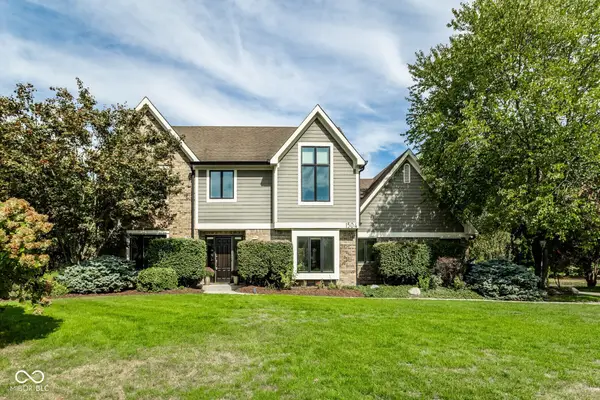 $639,500Pending4 beds 3 baths4,277 sq. ft.
$639,500Pending4 beds 3 baths4,277 sq. ft.1504 Dorchester Place, Carmel, IN 46033
MLS# 22060926Listed by: ENCORE SOTHEBY'S INTERNATIONAL
