15226 Shoreway E Court, Carmel, IN 46032
Local realty services provided by:Schuler Bauer Real Estate ERA Powered
Listed by:michael lyons
Office:keller williams indpls metro n
MLS#:22057652
Source:IN_MIBOR
Price summary
- Price:$489,900
- Price per sq. ft.:$157.42
About this home
This Ranch style home is a GEM! Nestled on a wooded lot at the end of a private cul-de-sac, with your own private creek, the curb appeal is stunning. Pride of ownership shows in this beauty! Covered porch with double doors for a grand entrance into your spacious foyer. Formal dining room, great room with vaulted ceiling, wood beams, brick fireplace paired with built in bookcases and wall of windows overlooking your serene back yard. Hardwoods thru out much of main floor. Kitchen has updates with granite counters, center island, stainless appliances, planning desk area and eat in breakfast nook. Huge laundry room with built in cabinets conveniently tucked behind kitchen area. Two car garage with epoxy flooring. Two steps up lead you to your owners suite which has wall of windows, walk in closet and updated bathroom complete with a spa like tile shower! Two additional bedroom share a hall bath. Lower level family room has bar area perfect for entertaining. Fourth bedroom and full bath complete the lower level. Furnace area has great storage area. Exposed aggregate rear patio overlooks your landscaped gardens and private tree line. Property goes down the hill to a flowing creek - perfect place to explore or just take in nature.
Contact an agent
Home facts
- Year built:1978
- Listing ID #:22057652
- Added:46 day(s) ago
- Updated:October 07, 2025 at 07:41 AM
Rooms and interior
- Bedrooms:4
- Total bathrooms:4
- Full bathrooms:3
- Half bathrooms:1
- Living area:3,112 sq. ft.
Heating and cooling
- Cooling:Central Electric
- Heating:Heat Pump
Structure and exterior
- Year built:1978
- Building area:3,112 sq. ft.
- Lot area:0.52 Acres
Schools
- High school:Westfield High School
- Middle school:Westfield Middle School
Utilities
- Water:Public Water
Finances and disclosures
- Price:$489,900
- Price per sq. ft.:$157.42
New listings near 15226 Shoreway E Court
- New
 $385,000Active2 beds 4 baths1,715 sq. ft.
$385,000Active2 beds 4 baths1,715 sq. ft.2577 Filson Street, Carmel, IN 46032
MLS# 22066300Listed by: KELLER WILLIAMS INDY METRO NE - New
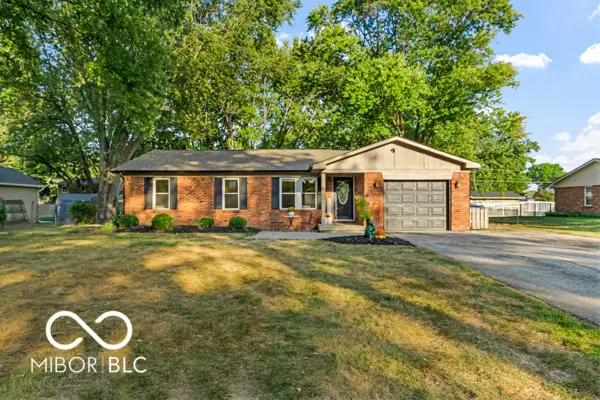 $350,000Active3 beds 2 baths1,245 sq. ft.
$350,000Active3 beds 2 baths1,245 sq. ft.11417 N Washington Boulevard, Carmel, IN 46032
MLS# 22063499Listed by: F.C. TUCKER COMPANY 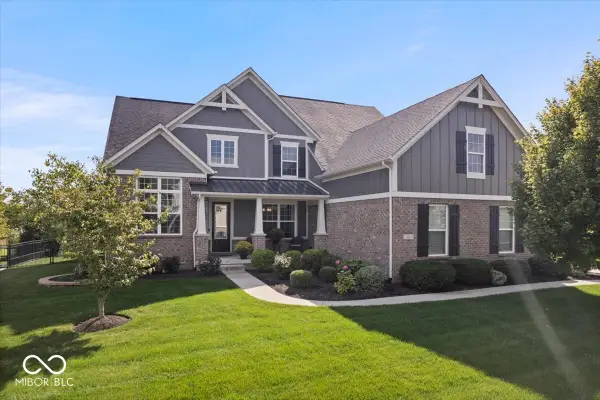 $875,000Pending5 beds 5 baths4,937 sq. ft.
$875,000Pending5 beds 5 baths4,937 sq. ft.621 Mcnamara Court, Carmel, IN 46032
MLS# 22066592Listed by: RE/MAX ADVANCED REALTY- New
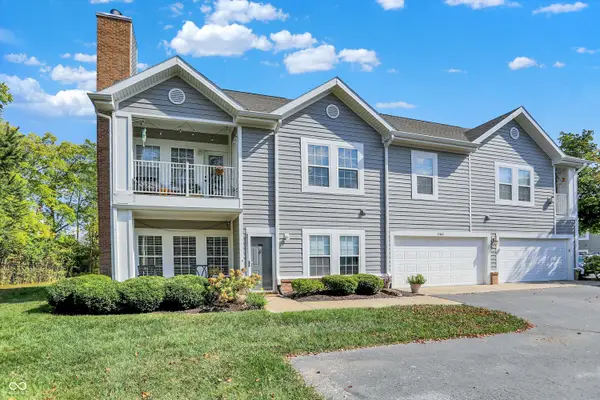 $334,900Active2 beds 2 baths1,483 sq. ft.
$334,900Active2 beds 2 baths1,483 sq. ft.1160 Shadow Ridge Road, Carmel, IN 46280
MLS# 22066365Listed by: BERKSHIRE HATHAWAY HOME 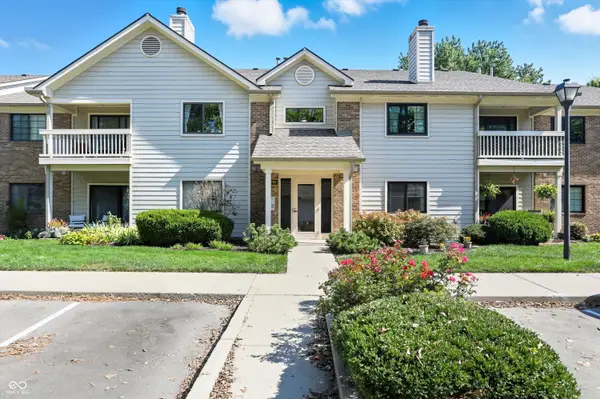 $258,000Pending2 beds 2 baths1,379 sq. ft.
$258,000Pending2 beds 2 baths1,379 sq. ft.11715 Lenox Lane #UNIT 207, Carmel, IN 46032
MLS# 22066060Listed by: HIGHGARDEN REAL ESTATE- New
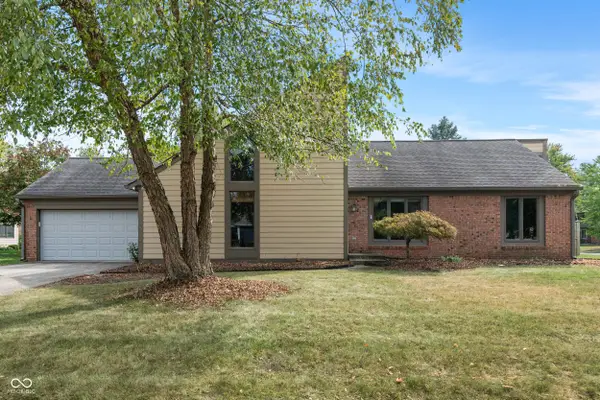 $400,000Active3 beds 2 baths2,455 sq. ft.
$400,000Active3 beds 2 baths2,455 sq. ft.897 Nevelle Lane, Carmel, IN 46032
MLS# 22066127Listed by: F.C. TUCKER COMPANY - New
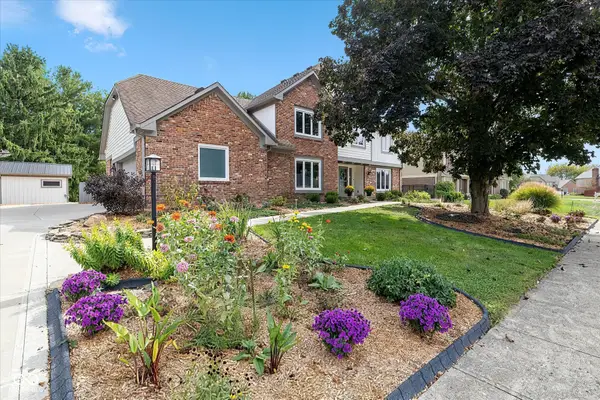 $850,000Active4 beds 4 baths4,741 sq. ft.
$850,000Active4 beds 4 baths4,741 sq. ft.12901 Harrison Drive, Carmel, IN 46033
MLS# 22065619Listed by: BERKSHIRE HATHAWAY HOME - New
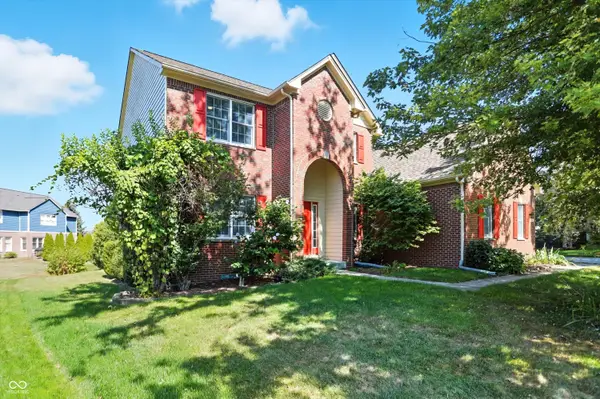 $585,000Active4 beds 4 baths3,792 sq. ft.
$585,000Active4 beds 4 baths3,792 sq. ft.404 Joseph Way, Carmel, IN 46032
MLS# 22065908Listed by: BERKSHIRE HATHAWAY HOME 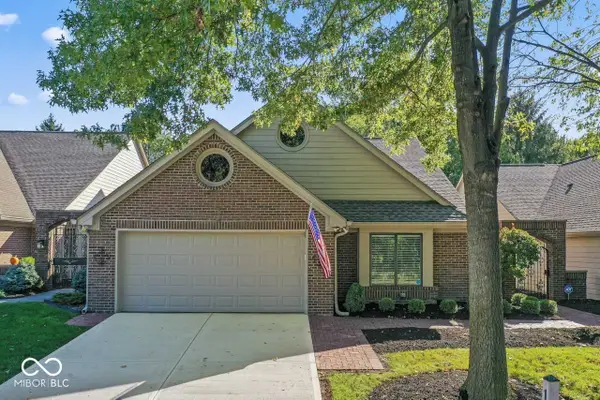 $475,000Pending2 beds 2 baths2,089 sq. ft.
$475,000Pending2 beds 2 baths2,089 sq. ft.11977 Waterford Lane, Carmel, IN 46033
MLS# 22064966Listed by: THE CASCADE TEAM REAL ESTATE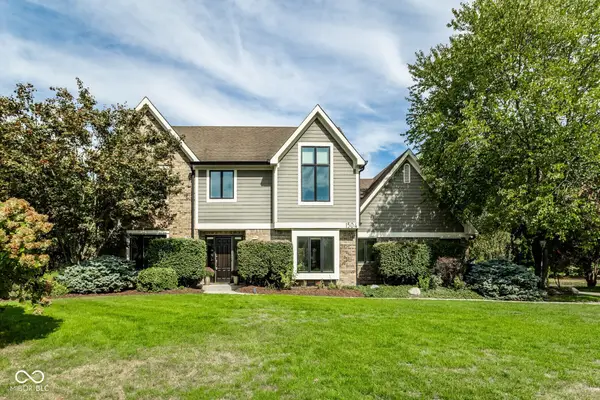 $639,500Pending4 beds 3 baths4,277 sq. ft.
$639,500Pending4 beds 3 baths4,277 sq. ft.1504 Dorchester Place, Carmel, IN 46033
MLS# 22060926Listed by: ENCORE SOTHEBY'S INTERNATIONAL
