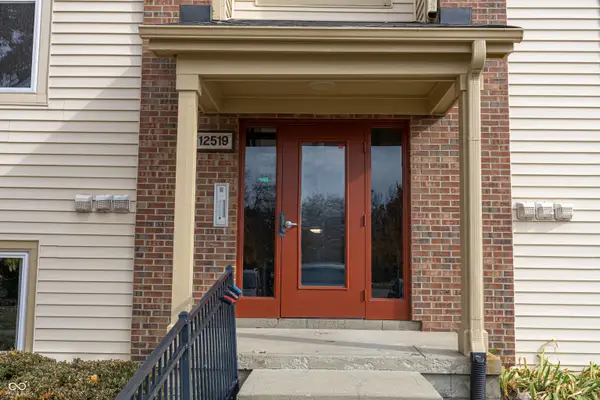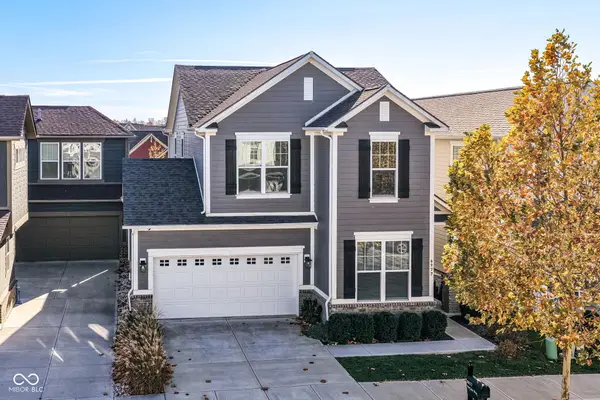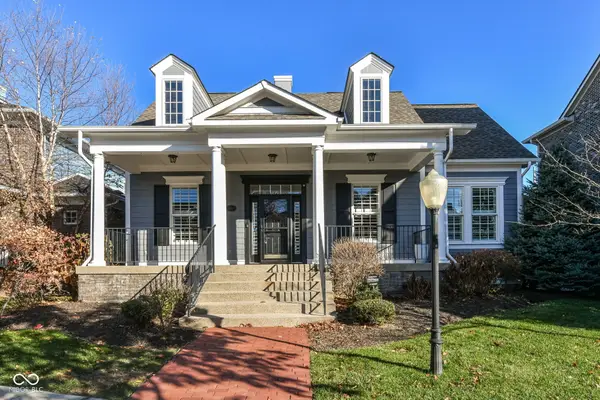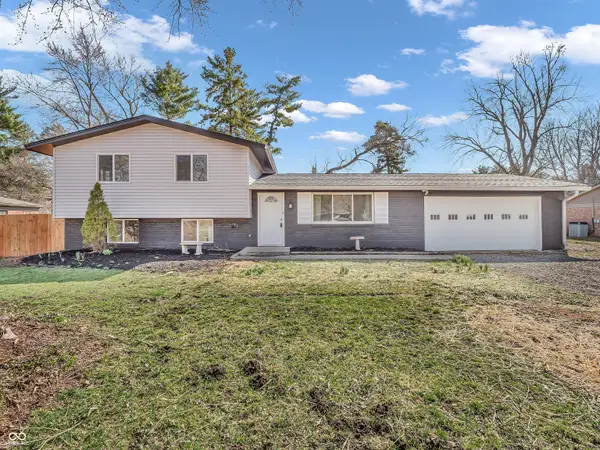2346 Finchley Road, Carmel, IN 46032
Local realty services provided by:Schuler Bauer Real Estate ERA Powered
2346 Finchley Road,Carmel, IN 46032
$1,285,000
- 5 Beds
- 5 Baths
- - sq. ft.
- Single family
- Sold
Listed by: hilda ellis, clifford ellis
Office: berkshire hathaway home
MLS#:22053854
Source:IN_MIBOR
Sorry, we are unable to map this address
Price summary
- Price:$1,285,000
About this home
Experience timeless elegance and exceptional craftsmanship in this beautifully appointed Colonial Home, located in the highly sought-after Village of WestClay. From the charming covered front porch and upper-level balcony to the see-through patio fireplace and lush landscaping, every detail has been thoughtfully curated for comfort and style. A rear-load 3 car garage enhances both curb appeal and functionality, while inside, you'll find soaring ceilings, wainscoting, coffered and tray ceilings, and gleaming Brazilian hardwood floors that flow in the main level. Step into the inviting foyer, flanked by an elegant Formal Dining Room and a richly appointed Den with custom built-ins. The Gourmet Kitchen is a chef's dream, featuring professional-grade stainless steel appliances, 6-burner gas range with pot filler, custom granite countertops, and abundant cabinetry. It opens seamlessly to the dramatic Great Room and a well-organized mudroom with built-in lockers. The main-level Primary Suite is a private retreat, complete with a cozy fireplace, wet bar, two walk-in closets, and a luxurious en-suite bath. Upstairs offers a spacious loft, three generously sized bedrooms-including one with a private bath-and a fourth flex room with closet, perfect as an additional bedroom, office, or playroom. The lower level is designed for entertaining, with a large family room, wet bar, 5th bedroom, full bath, exercise room, and abundant storage. Recent updates include: HVAC (within 5 years), new water heater and dishwasher (2025). This exceptional home blends luxury, functionality, and location-schedule your private tour today!
Contact an agent
Home facts
- Year built:2006
- Listing ID #:22053854
- Added:106 day(s) ago
- Updated:November 14, 2025 at 10:05 PM
Rooms and interior
- Bedrooms:5
- Total bathrooms:5
- Full bathrooms:4
- Half bathrooms:1
Heating and cooling
- Cooling:Central Electric
- Heating:Forced Air
Structure and exterior
- Year built:2006
Schools
- High school:Carmel High School
- Middle school:Creekside Middle School
Utilities
- Water:Public Water
Finances and disclosures
- Price:$1,285,000
New listings near 2346 Finchley Road
- New
 $225,000Active1 beds 2 baths1,207 sq. ft.
$225,000Active1 beds 2 baths1,207 sq. ft.1080 Falcon Ridge, Carmel, IN 46280
MLS# 22073103Listed by: BERKSHIRE HATHAWAY HOME - New
 $455,000Active3 beds 3 baths2,050 sq. ft.
$455,000Active3 beds 3 baths2,050 sq. ft.13003 Moultrie Street, Carmel, IN 46032
MLS# 22072874Listed by: CENTURY 21 SCHEETZ - New
 $277,000Active2 beds 2 baths1,070 sq. ft.
$277,000Active2 beds 2 baths1,070 sq. ft.12519 Timber Creek Drive #6, Carmel, IN 46032
MLS# 22073065Listed by: AKO BROKERAGE & PROPERTY MGMT - New
 $499,900Active4 beds 3 baths2,470 sq. ft.
$499,900Active4 beds 3 baths2,470 sq. ft.6977 Mccain Way, Carmel, IN 46033
MLS# 22073198Listed by: EXP REALTY, LLC - Open Sat, 2 to 4pmNew
 $780,000Active3 beds 4 baths3,578 sq. ft.
$780,000Active3 beds 4 baths3,578 sq. ft.12629 Rhett Street, Carmel, IN 46032
MLS# 22073195Listed by: KELLER WILLIAMS INDPLS METRO N - Open Sat, 1 to 3pmNew
 $415,000Active3 beds 4 baths2,478 sq. ft.
$415,000Active3 beds 4 baths2,478 sq. ft.11750 Yale Drive, Carmel, IN 46032
MLS# 22072681Listed by: F.C. TUCKER COMPANY - New
 $520,000Active4 beds 4 baths3,202 sq. ft.
$520,000Active4 beds 4 baths3,202 sq. ft.3807 Marion Court, Carmel, IN 46032
MLS# 22072524Listed by: KELLER WILLIAMS-MORRISON - New
 $385,000Active4 beds 3 baths2,139 sq. ft.
$385,000Active4 beds 3 baths2,139 sq. ft.316 E City Center Drive, Carmel, IN 46032
MLS# 22067814Listed by: KELLER WILLIAMS INDY METRO NE - Open Sat, 12 to 2pmNew
 $1,190,000Active-- beds -- baths
$1,190,000Active-- beds -- baths321 N Rangeline Road, Carmel, IN 46032
MLS# 22072847Listed by: ENGEL & VOLKERS - New
 $375,000Active5 beds 2 baths2,580 sq. ft.
$375,000Active5 beds 2 baths2,580 sq. ft.Address Withheld By Seller, Indianapolis, IN 46280
MLS# 22073330Listed by: URBAN REALTY GROUP, LLC
