3986 Chadwick Drive, Carmel, IN 46033
Local realty services provided by:Schuler Bauer Real Estate ERA Powered
Listed by: jimmy dulin, tamara dulin
Office: exp realty llc.
MLS#:22064445
Source:IN_MIBOR
Price summary
- Price:$835,000
- Price per sq. ft.:$188.28
About this home
Tucked at the end of a cul-de-sac on a wooded lot, this custom home blends elegance, privacy, and luxury upgrades in the desirable Carolina Commons neighborhood. With 4 bedrooms, 3.5 bathrooms, a finished basement, bonus room, and 3-car garage, the home offers space for every need. The main level welcomes you with a two-story foyer, American walnut hardwood floors, and open-concept living. A stone-surround masonry gas fireplace anchors the great room, while the formal dining room/library showcases stunning floor-to-ceiling custom woodwork. The gourmet kitchen is a chef's dream with BlueStar range and refrigerator, Wolf speed oven, Brizo SmartTouch faucet and potfiller, granite counters, walk-in pantry, and abundant storage. The 5-star primary suite delights with a spa-like bath featuring a Bain Ultra Thermomasseur tub, Brizo Frank Lloyd Wright shower, leathered Nero marble counters, Toto Washlet, heated floors, and RH lighting. The nearly 300 sq ft custom dressing closet includes a makeup vanity, center island, and chandelier. All bathrooms throughout the home have been beautifully renovated, including an upstairs bath with a digital steam shower offering aromatherapy, chromatherapy, and built-in audio. Additional luxury touches include custom window treatments, Stanton carpet, Restoration Hardware lighting, a custom dog shower, intuitive water softener, and newer high-efficiency HVAC. The finished basement features a fourth bedroom, full bath, and versatile recreation areas. Outside, your private oasis awaits: an in-ground pool with new liner, motor, and cover, a SmartPergola-covered patio, outdoor gas fireplace, and enclosed sunroom, all surrounded by mature trees. This extraordinary home combines craftsmanship, designer details, and thoughtful updates in one of Carmel's premier neighborhoods, with convenient access to shopping, dining, and top-rated schools.
Contact an agent
Home facts
- Year built:1991
- Listing ID #:22064445
- Added:46 day(s) ago
- Updated:November 11, 2025 at 08:51 AM
Rooms and interior
- Bedrooms:4
- Total bathrooms:4
- Full bathrooms:3
- Half bathrooms:1
- Living area:4,435 sq. ft.
Heating and cooling
- Cooling:Central Electric
- Heating:Forced Air
Structure and exterior
- Year built:1991
- Building area:4,435 sq. ft.
- Lot area:0.78 Acres
Schools
- Middle school:Clay Middle School
- Elementary school:Forest Dale Elementary School
Utilities
- Water:Public Water
Finances and disclosures
- Price:$835,000
- Price per sq. ft.:$188.28
New listings near 3986 Chadwick Drive
- New
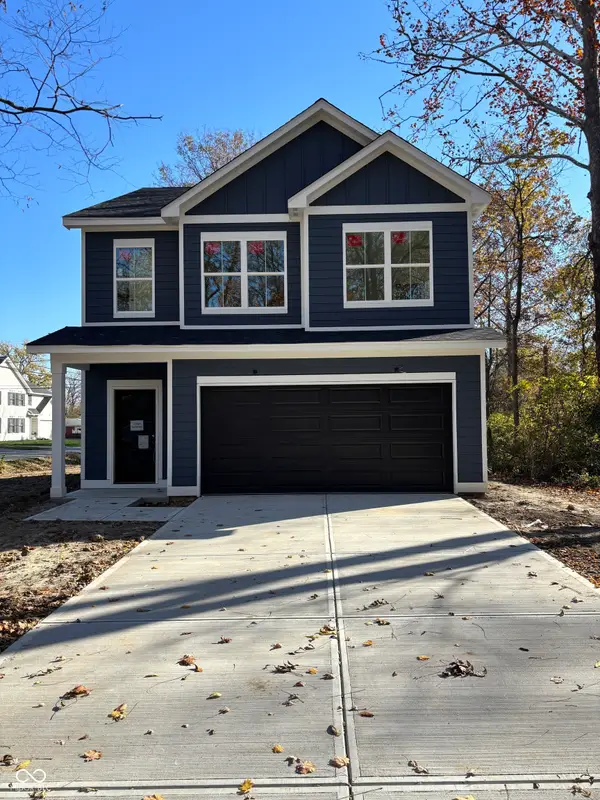 $514,990Active3 beds 3 baths1,756 sq. ft.
$514,990Active3 beds 3 baths1,756 sq. ft.10481 Cornell Street, Carmel, IN 46280
MLS# 22072772Listed by: DB REALTY GROUP, LLC - New
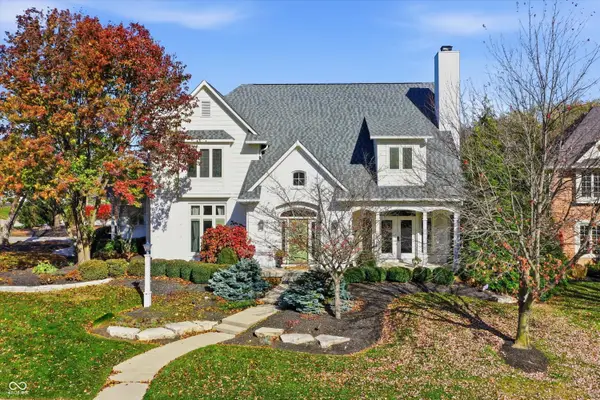 $999,950Active5 beds 5 baths5,097 sq. ft.
$999,950Active5 beds 5 baths5,097 sq. ft.12443 Pebblepointe Pass, Carmel, IN 46033
MLS# 22071613Listed by: F.C. TUCKER COMPANY 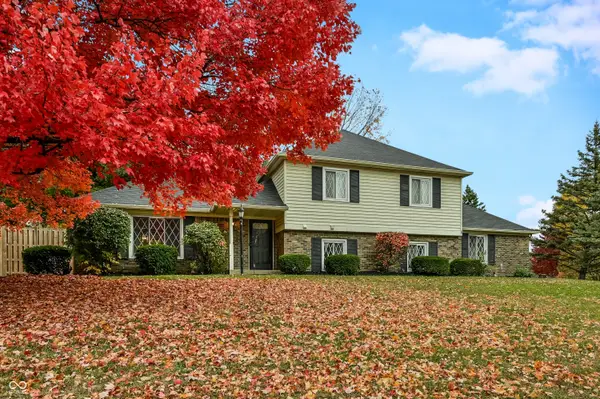 $475,000Pending4 beds 3 baths2,574 sq. ft.
$475,000Pending4 beds 3 baths2,574 sq. ft.1224 E 126th Street, Carmel, IN 46033
MLS# 22072070Listed by: F.C. TUCKER COMPANY- New
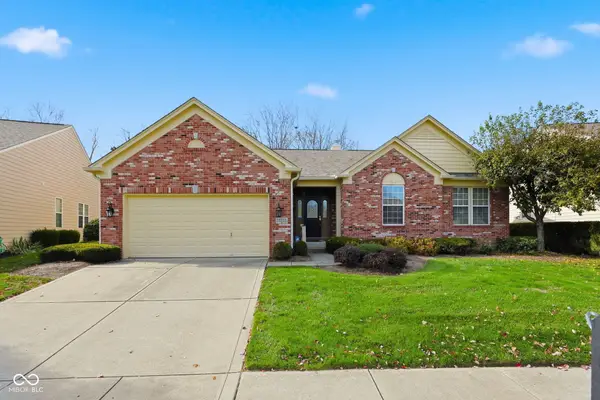 $650,000Active3 beds 3 baths5,456 sq. ft.
$650,000Active3 beds 3 baths5,456 sq. ft.14058 Platte Drive, Carmel, IN 46033
MLS# 22070935Listed by: F.C. TUCKER COMPANY - New
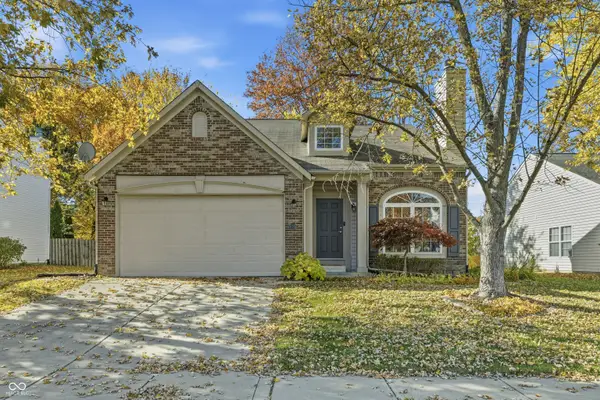 $429,900Active3 beds 3 baths2,309 sq. ft.
$429,900Active3 beds 3 baths2,309 sq. ft.11558 Perkins Street, Carmel, IN 46032
MLS# 22071979Listed by: F.C. TUCKER COMPANY 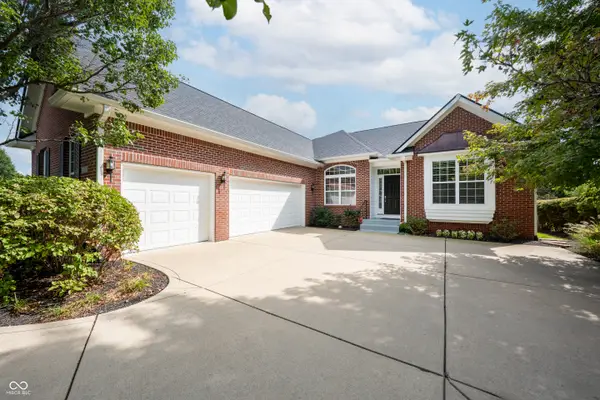 $675,000Pending3 beds 2 baths4,224 sq. ft.
$675,000Pending3 beds 2 baths4,224 sq. ft.15382 Mission Hills Drive, Carmel, IN 46033
MLS# 22071477Listed by: BERKSHIRE HATHAWAY HOME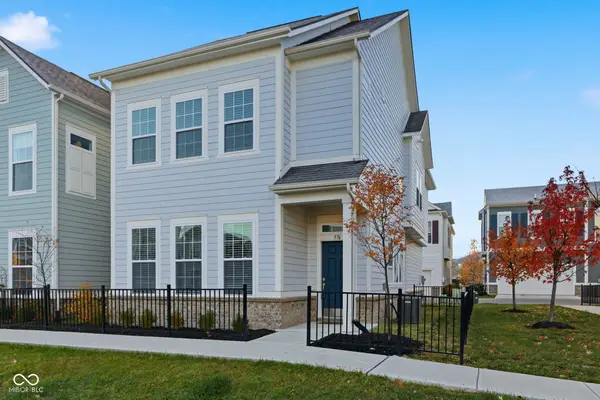 $475,000Pending3 beds 3 baths1,892 sq. ft.
$475,000Pending3 beds 3 baths1,892 sq. ft.576 Steinbeck Place, Carmel, IN 46032
MLS# 22071995Listed by: CARPENTER, REALTORS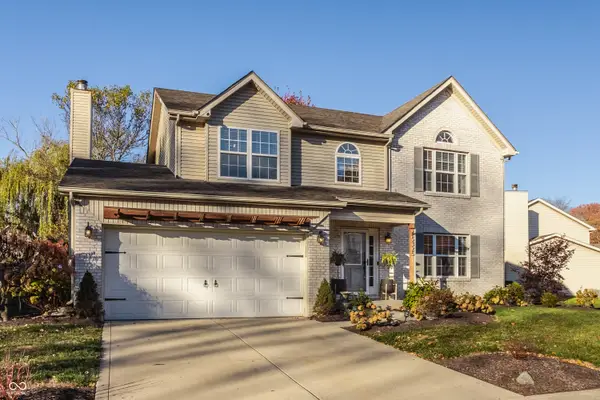 $450,000Pending4 beds 4 baths3,266 sq. ft.
$450,000Pending4 beds 4 baths3,266 sq. ft.5325 Creekbend Drive, Carmel, IN 46033
MLS# 22072262Listed by: COMPASS INDIANA, LLC- New
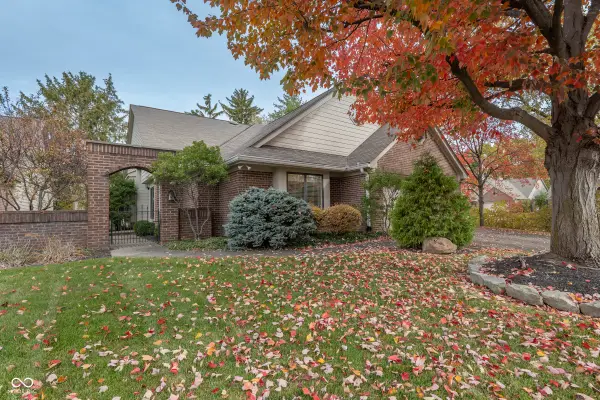 $439,900Active2 beds 2 baths2,089 sq. ft.
$439,900Active2 beds 2 baths2,089 sq. ft.3040 Gorham Court, Carmel, IN 46033
MLS# 22069360Listed by: HIGHGARDEN REAL ESTATE - New
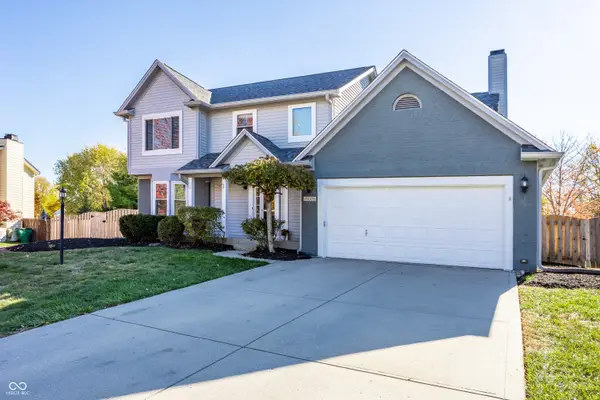 $434,900Active4 beds 3 baths2,940 sq. ft.
$434,900Active4 beds 3 baths2,940 sq. ft.15005 Bridlewood Drive, Carmel, IN 46033
MLS# 22071729Listed by: KELLER WILLIAMS INDY METRO NE
