4105 Sterling Bluff Court, Carmel, IN 46033
Local realty services provided by:Schuler Bauer Real Estate ERA Powered
Listed by:mike deck
Office:berkshire hathaway home
MLS#:22053515
Source:IN_MIBOR
Price summary
- Price:$1,075,000
- Price per sq. ft.:$211.36
About this home
This beautiful ranch home in The Bridgewater Club offers the perfect blend of privacy, function, and outdoor living. The backyard is a rare find- featuring an upper deck with a smart pergola, built-in outdoor gas grill, fire pit area, and a custom brick court yard/patio with dog run & partial fencing, all overlooking scenic, mature trees. Just a quick golf cart ride to the clubhouse, it's the ideal location for enjoying all Bridgewater has to offer. Inside, the main floor includes a formal dining room, private office, and an open-concept living room, kitchen, and breakfast area- perfect for everyday living and entertaining. Off the main living space, a sunroom flooded with natural light provides a peaceful spot to relax and flows seamlessly out to the upper deck for easy indoor-outdoor living. The spacious primary suite is tucked away off the living room and welcomes soft morning light. A second bedroom and laundry room are also conveniently located on the main level. The finished lower level is designed for gathering, complete with a large open-concept living space, wet bar, two guest bedrooms, and plenty of room to relax or entertain. Living in The Bridgewater Club means access to resort-style amenities including two golf courses, indoor and outdoor pools, fitness center, tennis, pickleball, and a vibrant social calendar. With thoughtful upgrades and an unbeatable setting, this home is a true Bridgewater gem.
Contact an agent
Home facts
- Year built:2004
- Listing ID #:22053515
- Added:56 day(s) ago
- Updated:September 25, 2025 at 01:28 PM
Rooms and interior
- Bedrooms:4
- Total bathrooms:4
- Full bathrooms:3
- Half bathrooms:1
- Living area:4,450 sq. ft.
Heating and cooling
- Cooling:Central Electric
- Heating:Forced Air
Structure and exterior
- Year built:2004
- Building area:4,450 sq. ft.
- Lot area:0.45 Acres
Utilities
- Water:Public Water
Finances and disclosures
- Price:$1,075,000
- Price per sq. ft.:$211.36
New listings near 4105 Sterling Bluff Court
- Open Sun, 12 to 2pmNew
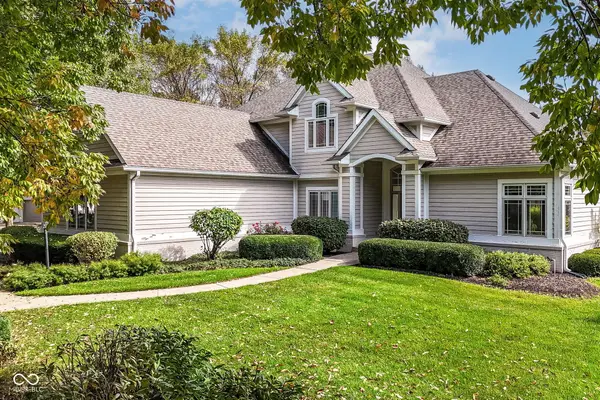 $699,900Active4 beds 3 baths3,885 sq. ft.
$699,900Active4 beds 3 baths3,885 sq. ft.12999 Abraham Run, Carmel, IN 46033
MLS# 22064260Listed by: RE/MAX COMPLETE - Open Sat, 11am to 1pmNew
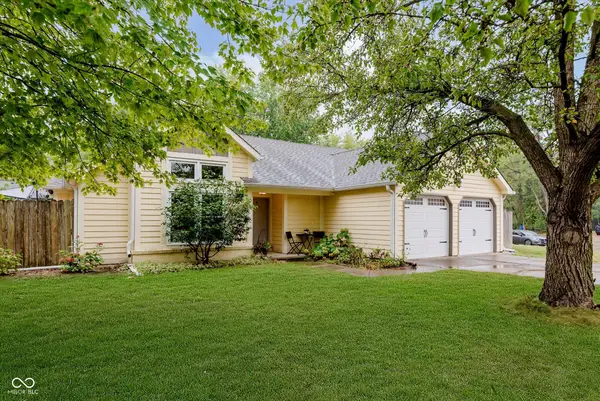 $380,000Active3 beds 2 baths1,495 sq. ft.
$380,000Active3 beds 2 baths1,495 sq. ft.46 Granite Court, Carmel, IN 46032
MLS# 22058421Listed by: CENTURY 21 SCHEETZ - New
 $2,100,000Active6 beds 5 baths8,124 sq. ft.
$2,100,000Active6 beds 5 baths8,124 sq. ft.1887 Hourglass Drive, Carmel, IN 46032
MLS# 22061597Listed by: EXP REALTY, LLC - New
 $625,000Active3 beds 3 baths1,979 sq. ft.
$625,000Active3 beds 3 baths1,979 sq. ft.1512 Evenstar Boulevard, Carmel, IN 46280
MLS# 22064529Listed by: KELLER WILLIAMS INDY METRO NE - Open Sat, 11am to 1pmNew
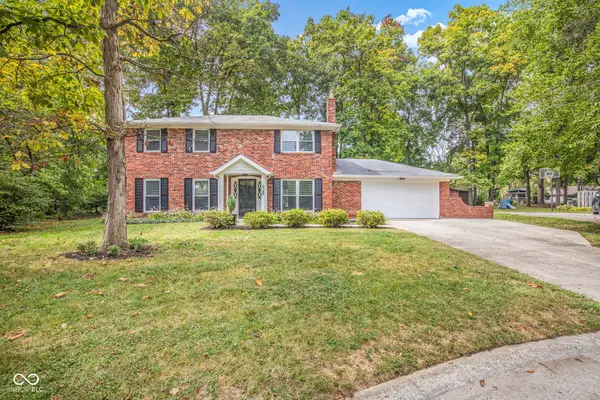 $429,900Active4 beds 3 baths1,656 sq. ft.
$429,900Active4 beds 3 baths1,656 sq. ft.428 Jenny Lane, Carmel, IN 46032
MLS# 22064245Listed by: CARPENTER, REALTORS - Open Fri, 5 to 7pmNew
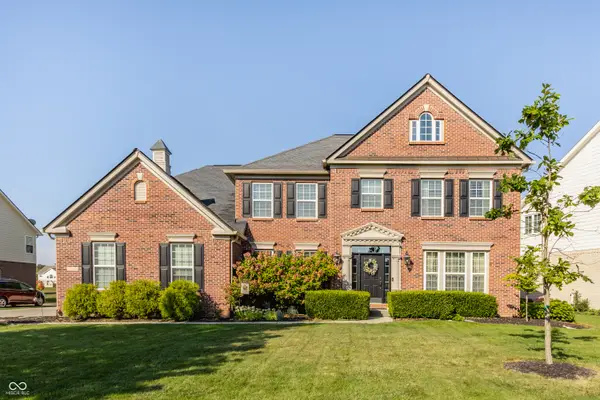 $920,000Active6 beds 5 baths6,115 sq. ft.
$920,000Active6 beds 5 baths6,115 sq. ft.13802 Four Seasons Way, Carmel, IN 46074
MLS# 22062676Listed by: F.C. TUCKER COMPANY - New
 $798,777Active5 beds 4 baths4,264 sq. ft.
$798,777Active5 beds 4 baths4,264 sq. ft.11922 Charles Eric Way, Noblesville, IN 46060
MLS# 22064524Listed by: WEEKLEY HOMES REALTY COMPANY - New
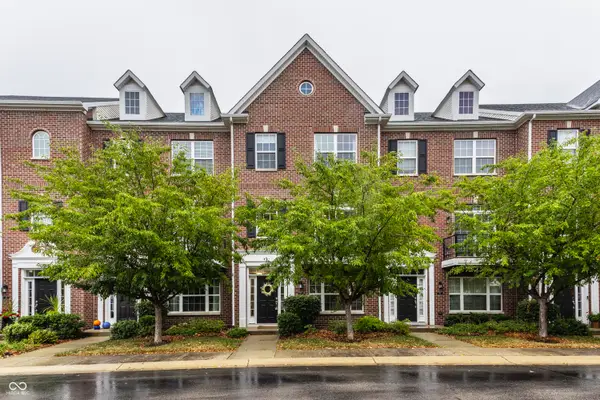 $374,900Active3 beds 3 baths2,224 sq. ft.
$374,900Active3 beds 3 baths2,224 sq. ft.57 Monon Lane, Carmel, IN 46032
MLS# 22064412Listed by: F.C. TUCKER COMPANY - New
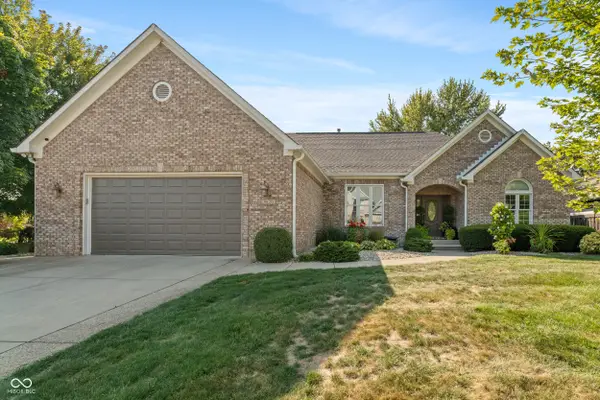 $599,900Active4 beds 3 baths3,332 sq. ft.
$599,900Active4 beds 3 baths3,332 sq. ft.9620 Bramblewood Way, Carmel, IN 46032
MLS# 22064377Listed by: F.C. TUCKER COMPANY - New
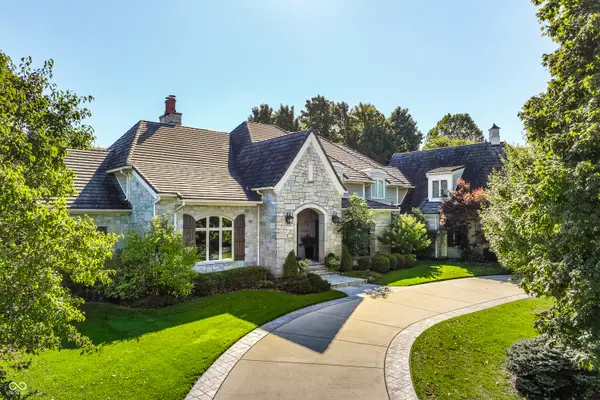 $3,295,000Active5 beds 9 baths10,542 sq. ft.
$3,295,000Active5 beds 9 baths10,542 sq. ft.10755 Towne Road, Carmel, IN 46032
MLS# 22063196Listed by: F.C. TUCKER COMPANY
