4954 Briarwood Trail, Carmel, IN 46033
Local realty services provided by:Schuler Bauer Real Estate ERA Powered
Listed by:heidi kienholz
Office:trueblood real estate
MLS#:22058614
Source:IN_MIBOR
Price summary
- Price:$1,100,000
- Price per sq. ft.:$307.26
About this home
Don't miss this 5 bedroom, 3 bath stunning home that sits on over an acre in Carmel with mature landscaping, and went through a top to bottom renovation in 2024! This fully renovated home offers the perfect blend of modern designs and luxury comfort, while preserving the character and features of the original build. The gourmet kitchen is open and bright, with quartz countertops, state of the art appliances including an induction cook-top, large pantry with custom organization, breakfast bar, and a convenient coffee bar. From the kitchen you'll find a beautiful dining area or head into the expansive open living room that serves as the heart of the home with a stone, woodburning fireplace perfect for relaxed family living & entertaining. The spacious primary suite has 2 walk in closets with custom organizational shelves and a luxurious en suite. The 4 secondary bedrooms are all large with ample closet space. The office has gorgeous original built-ins and could also serve as a library, playroom, nursery, or den. Downstairs in the finished basement you'll find a great second living area plus a home gym. Plenty of space for outdoor entertaining to create the backyard oasis of your dreams. Additional updates in 2025 include: ~In the garage, new cabinets and storage system and new epoxy floors ~Whole house sound system installed with ceiling speakers and system located in basement. ~Ring Door Bell security system with touch point monitoring, break glass alarm, and cameras. ~New garden bed landscaping and professional tree trimming Located in the heart of Carmel! Near top-rated Carmel schools, shopping, & dining.
Contact an agent
Home facts
- Year built:1978
- Listing ID #:22058614
- Added:29 day(s) ago
- Updated:September 25, 2025 at 01:28 PM
Rooms and interior
- Bedrooms:5
- Total bathrooms:3
- Full bathrooms:3
- Living area:3,348 sq. ft.
Heating and cooling
- Cooling:Central Electric
- Heating:Heat Pump
Structure and exterior
- Year built:1978
- Building area:3,348 sq. ft.
- Lot area:1.16 Acres
Schools
- Middle school:Clay Middle School
- Elementary school:Mohawk Trails Elementary School
Utilities
- Water:Public Water
Finances and disclosures
- Price:$1,100,000
- Price per sq. ft.:$307.26
New listings near 4954 Briarwood Trail
- New
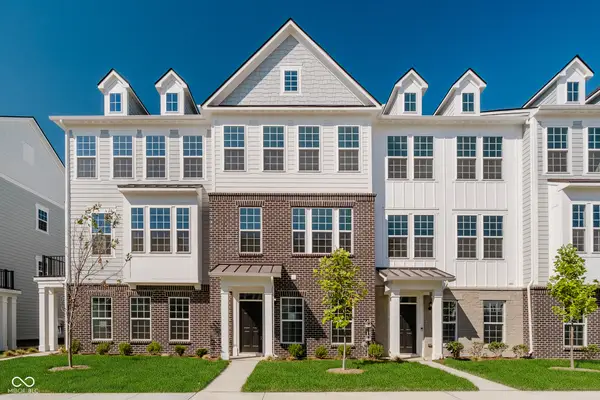 $400,000Active3 beds 4 baths1,980 sq. ft.
$400,000Active3 beds 4 baths1,980 sq. ft.14572 Elsmere Lane, Carmel, IN 46074
MLS# 22064971Listed by: PULTE REALTY OF INDIANA, LLC - New
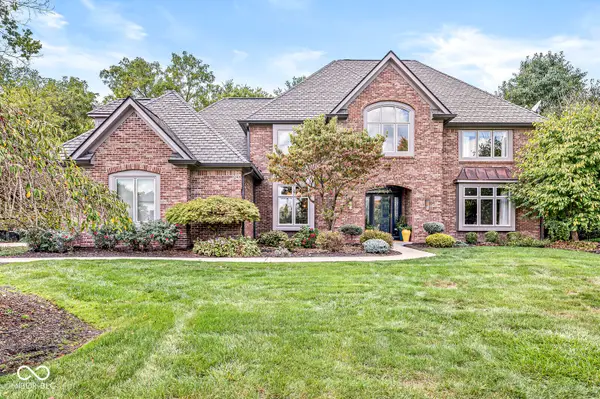 $835,000Active4 beds 4 baths4,435 sq. ft.
$835,000Active4 beds 4 baths4,435 sq. ft.3986 Chadwick Drive, Carmel, IN 46033
MLS# 22064445Listed by: EXP REALTY LLC - New
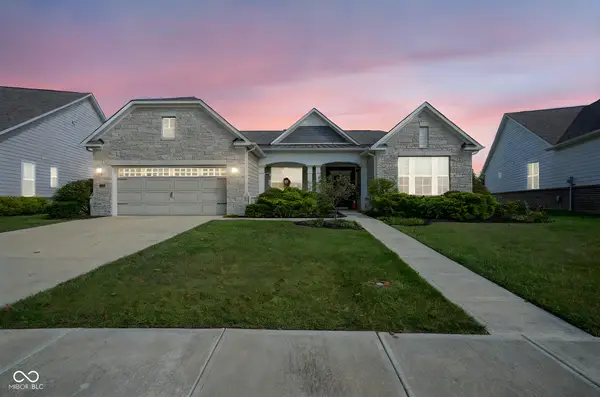 $615,000Active3 beds 3 baths2,705 sq. ft.
$615,000Active3 beds 3 baths2,705 sq. ft.14503 Carlow Run, Carmel, IN 46074
MLS# 22064695Listed by: TRUEBLOOD REAL ESTATE - Open Sat, 1 to 3pmNew
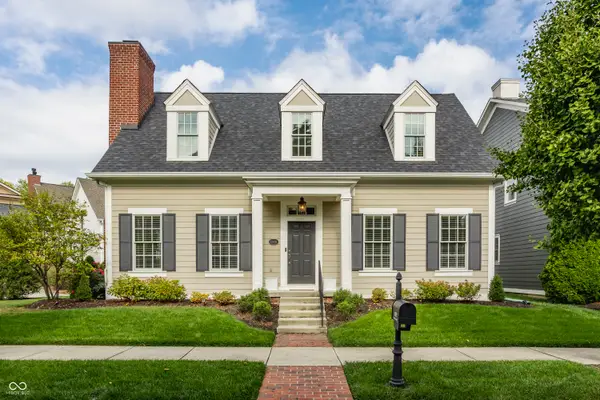 $649,990Active3 beds 3 baths2,525 sq. ft.
$649,990Active3 beds 3 baths2,525 sq. ft.12870 Tradd Street, Carmel, IN 46032
MLS# 22064871Listed by: EXP REALTY, LLC - Open Sun, 12 to 2pmNew
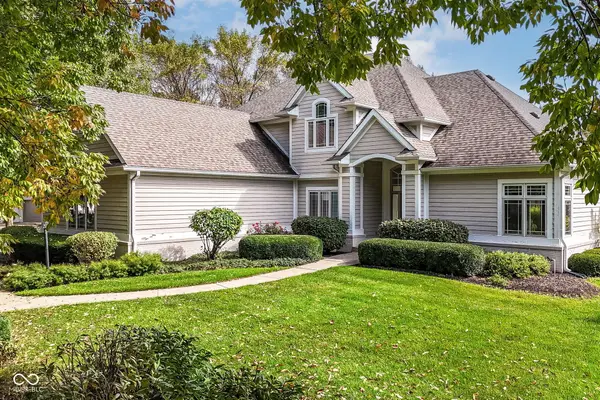 $699,900Active4 beds 3 baths3,885 sq. ft.
$699,900Active4 beds 3 baths3,885 sq. ft.12999 Abraham Run, Carmel, IN 46033
MLS# 22064260Listed by: RE/MAX COMPLETE - Open Sat, 11am to 1pmNew
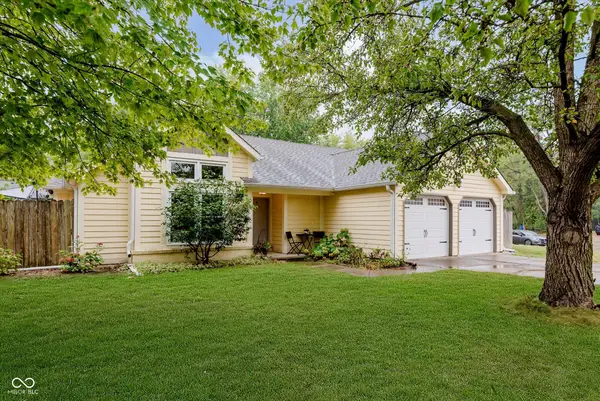 $380,000Active3 beds 2 baths1,495 sq. ft.
$380,000Active3 beds 2 baths1,495 sq. ft.46 Granite Court, Carmel, IN 46032
MLS# 22058421Listed by: CENTURY 21 SCHEETZ - New
 $2,100,000Active6 beds 5 baths8,124 sq. ft.
$2,100,000Active6 beds 5 baths8,124 sq. ft.1887 Hourglass Drive, Carmel, IN 46032
MLS# 22061597Listed by: EXP REALTY, LLC - New
 $625,000Active3 beds 3 baths1,979 sq. ft.
$625,000Active3 beds 3 baths1,979 sq. ft.1512 Evenstar Boulevard, Carmel, IN 46280
MLS# 22064529Listed by: KELLER WILLIAMS INDY METRO NE - Open Sat, 11am to 1pmNew
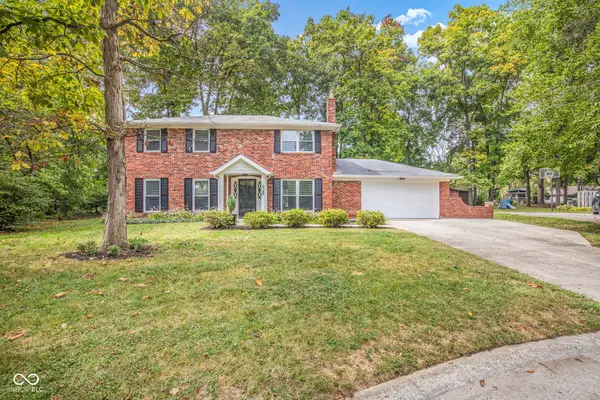 $429,900Active4 beds 3 baths1,656 sq. ft.
$429,900Active4 beds 3 baths1,656 sq. ft.428 Jenny Lane, Carmel, IN 46032
MLS# 22064245Listed by: CARPENTER, REALTORS - Open Fri, 5 to 7pmNew
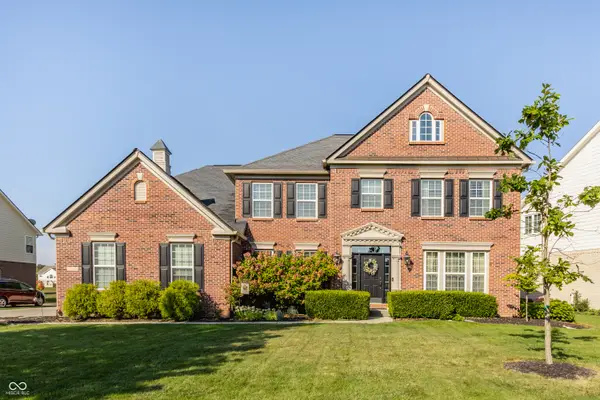 $920,000Active6 beds 5 baths6,115 sq. ft.
$920,000Active6 beds 5 baths6,115 sq. ft.13802 Four Seasons Way, Carmel, IN 46074
MLS# 22062676Listed by: F.C. TUCKER COMPANY
