4976 Rockne Circle, Carmel, IN 46033
Local realty services provided by:Schuler Bauer Real Estate ERA Powered

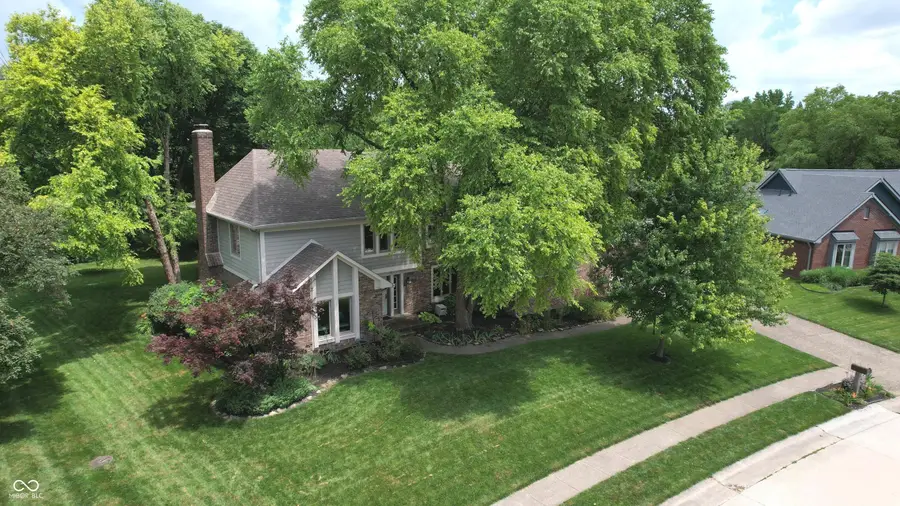
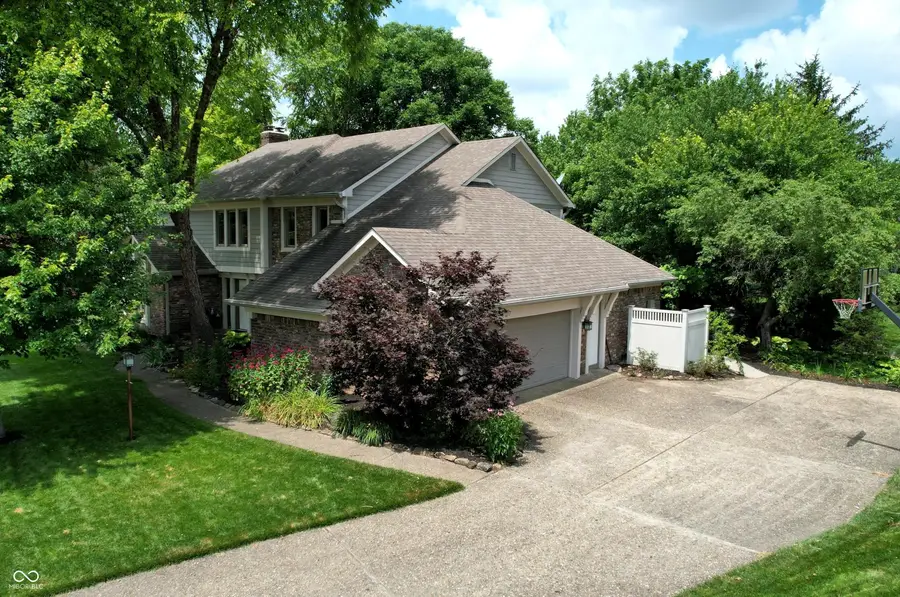
4976 Rockne Circle,Carmel, IN 46033
$724,900
- 4 Beds
- 4 Baths
- 4,010 sq. ft.
- Single family
- Pending
Listed by:laurel brown
Office:keller williams indpls metro n
MLS#:22046951
Source:IN_MIBOR
Price summary
- Price:$724,900
- Price per sq. ft.:$180.77
About this home
Live in East Carmel so close to the schools and NO HOA!! Mohawk Trails Elementary ((1.3 miles), Clay Middle School ( 1mile) and only 7 minutes to Carmel High School (2.2 miles). This 4-bedroom, 3.5-bath home blends classic design with comfort and high-end features throughout. Step into a chef-designed kitchen featuring all Viking appliances, a 6-burner gas range w/ griddle & pot filler, huge granite island with built-in butcher block prep station, and custom cabinetry with spice & knife drawers. An open-concept layout which connects the kitchen with the great room, perfect for entertaining! A designer 1/2 bath with Italian tile adds a touch of sophistication just off the kitchen. Surround sound system, w/ separate controls are in every room (including baths and outdoor spaces). Crown molding adds a refined finish throughout the home. New carpet was added throughout the entire upstairs! The primary suite offers a serene retreat with a custom California Closet walk-in & a spa-style bath, complete with a dual walk-in shower featuring 9 heads. 3 other spacious beds await. A hidden bookcase door leads to a finished basement, featuring a 80" TV w/ surround sound, full wet bar/kitchen, and a flex room (was used as a 5th bedroom). Outdoor living shines with a heated 4 season patio, BBQ island w/gas grill, a fire pit, & a heated Jacuzzi/spool which is app-controlled. A pergola draped with mature grapevines is now in its 7th year of producing wine-quality grapes! Landscape was all designed by a Purdue-certified Master Gardener, showcasing mature trees and native plantings for year-round beauty. So many details to mention --see the Highlights & Features supplement
Contact an agent
Home facts
- Year built:1982
- Listing Id #:22046951
- Added:31 day(s) ago
- Updated:August 01, 2025 at 04:43 PM
Rooms and interior
- Bedrooms:4
- Total bathrooms:4
- Full bathrooms:3
- Half bathrooms:1
- Living area:4,010 sq. ft.
Heating and cooling
- Cooling:Central Electric
- Heating:Heat Pump
Structure and exterior
- Year built:1982
- Building area:4,010 sq. ft.
- Lot area:0.39 Acres
Utilities
- Water:Public Water
Finances and disclosures
- Price:$724,900
- Price per sq. ft.:$180.77
New listings near 4976 Rockne Circle
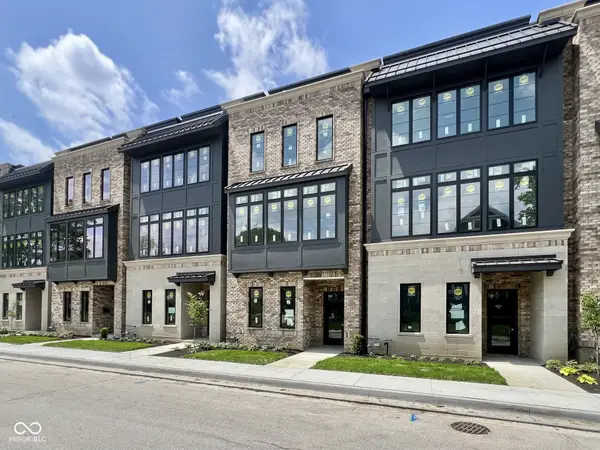 $1,495,000Pending3 beds 5 baths2,686 sq. ft.
$1,495,000Pending3 beds 5 baths2,686 sq. ft.120 First Avenue Se, Carmel, IN 46032
MLS# 22039427Listed by: STACEY WILLIS- New
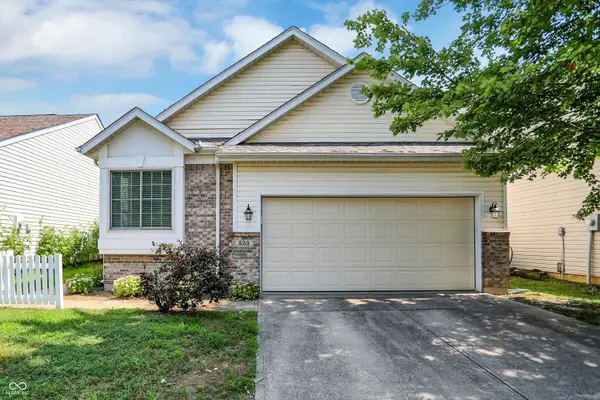 $339,900Active2 beds 2 baths1,088 sq. ft.
$339,900Active2 beds 2 baths1,088 sq. ft.520 Chauncy Street, Carmel, IN 46032
MLS# 22053264Listed by: RE/MAX ELITE PROPERTIES - New
 $245,000Active3 beds 1 baths940 sq. ft.
$245,000Active3 beds 1 baths940 sq. ft.10550 Barmore Avenue, Carmel, IN 46280
MLS# 22053587Listed by: CRESTPOINT REAL ESTATE - New
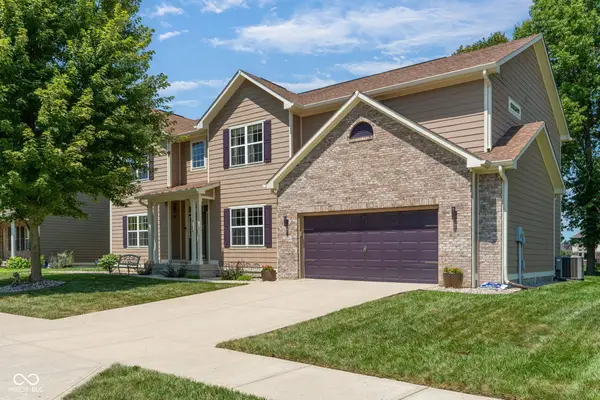 $629,900Active6 beds 4 baths5,281 sq. ft.
$629,900Active6 beds 4 baths5,281 sq. ft.3242 Winings Lane, Carmel, IN 46074
MLS# 22053930Listed by: BERKSHIRE HATHAWAY HOME - Open Fri, 5 to 7pmNew
 $235,000Active2 beds 2 baths1,072 sq. ft.
$235,000Active2 beds 2 baths1,072 sq. ft.11669 Lenox Lane #103, Carmel, IN 46032
MLS# 22053807Listed by: CARPENTER, REALTORS - Open Sat, 1 to 3pmNew
 $505,000Active3 beds 2 baths1,394 sq. ft.
$505,000Active3 beds 2 baths1,394 sq. ft.131 Blairsden Avenue, Carmel, IN 46032
MLS# 22054090Listed by: HIGHGARDEN REAL ESTATE - New
 $120,000Active0.26 Acres
$120,000Active0.26 Acres2170 Renegade Court, Carmel, IN 46032
MLS# 22053908Listed by: @PROPERTIES - Open Sun, 12 to 2pmNew
 $659,000Active5 beds 3 baths4,077 sq. ft.
$659,000Active5 beds 3 baths4,077 sq. ft.11704 Rolling Springs Drive, Carmel, IN 46033
MLS# 22054026Listed by: KELLER WILLIAMS INDPLS METRO N - Open Fri, 6 to 7pmNew
 $285,000Active3 beds 3 baths1,927 sq. ft.
$285,000Active3 beds 3 baths1,927 sq. ft.20 Druid Hill Court, Carmel, IN 46032
MLS# 202530219Listed by: KELLER WILLIAMS INDY METRO NORTH - New
 $610,000Active4 beds 3 baths3,237 sq. ft.
$610,000Active4 beds 3 baths3,237 sq. ft.1129 Fairbanks Drive, Carmel, IN 46033
MLS# 22054161Listed by: REAL ESTATE CONNECT, LLC
