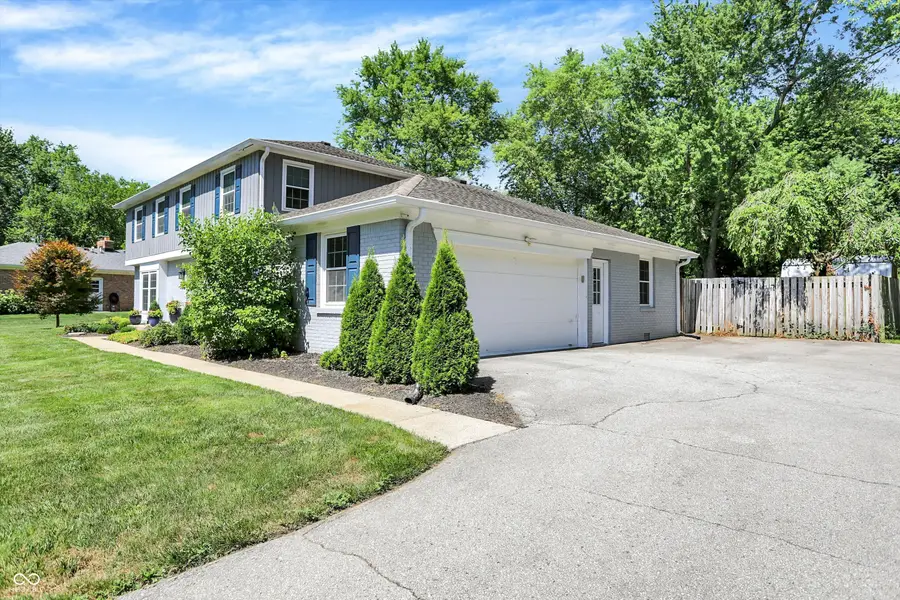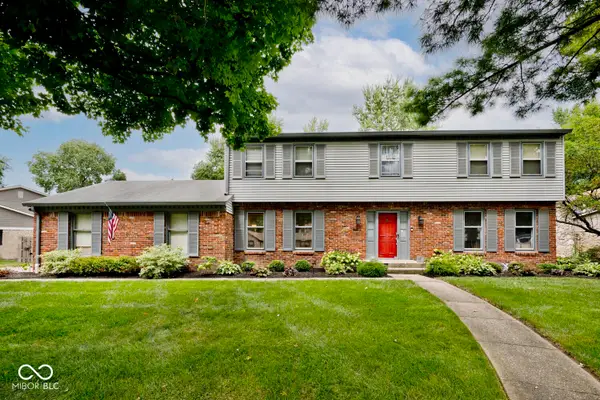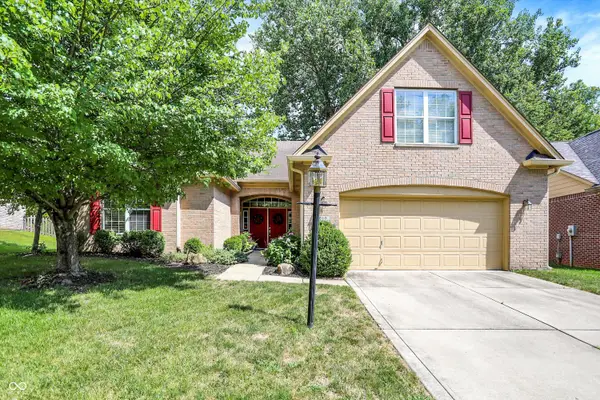11704 Rolling Springs Drive, Carmel, IN 46033
Local realty services provided by:Schuler Bauer Real Estate ERA Powered



11704 Rolling Springs Drive,Carmel, IN 46033
$659,000
- 5 Beds
- 3 Baths
- 4,077 sq. ft.
- Single family
- Pending
Listed by:angela delise
Office:keller williams indpls metro n
MLS#:22054026
Source:IN_MIBOR
Price summary
- Price:$659,000
- Price per sq. ft.:$150.15
About this home
Welcome to timeless charm and exceptional space in desirable Woodland Springs, one of Carmel's most established and centrally located neighborhoods. Nestled on over half an acre, this classic home offers over 4,000 sq ft of beautifully finished living space-perfect for those who value location, comfort, and room to grow. The fenced backyard is ready for summer with a sparkling in-ground pool, cabana, and a large storage shed for all your gear. Inside, the main floor includes a formal dining room, large living room, cozy family room with gas fireplace, and a sunroom that can also flex as a game/play/work room. The kitchen is beautifully updated with granite countertops, a gas range, stainless steel appliances, center island, two pantries, and hardwood floors throughout. A main floor bedroom sits near a full bath and laundry room, perfect for guests or everyday convenience. Upstairs, you'll find four generously sized bedrooms, two updated bathrooms, and closets galore. The finished basement adds even more room to spread out with a rec space, exercise area, office or craft room, and a massive storage room to keep everything organized. Woodland Springs includes a private 42-acre lake, pool, tennis and pickleball courts, walking paths, and peaceful spots for fishing, boating, and relaxing outdoors. The location puts you close to Carmel's best, including award-winning schools, parks, shopping, dining, and more. If you're looking for space, charm, and a neighborhood that feels like home, this one checks all the boxes!
Contact an agent
Home facts
- Year built:1971
- Listing Id #:22054026
- Added:13 day(s) ago
- Updated:August 12, 2025 at 06:39 PM
Rooms and interior
- Bedrooms:5
- Total bathrooms:3
- Full bathrooms:3
- Living area:4,077 sq. ft.
Heating and cooling
- Cooling:Central Electric, Heat Pump
- Heating:Electric, Forced Air, Heat Pump
Structure and exterior
- Year built:1971
- Building area:4,077 sq. ft.
- Lot area:0.6 Acres
Schools
- Middle school:Clay Middle School
- Elementary school:Woodbrook Elementary School
Utilities
- Water:Public Water
Finances and disclosures
- Price:$659,000
- Price per sq. ft.:$150.15
New listings near 11704 Rolling Springs Drive
- Open Sat, 12 to 2pmNew
 $875,000Active5 beds 4 baths4,920 sq. ft.
$875,000Active5 beds 4 baths4,920 sq. ft.12488 Heatherstone Place, Carmel, IN 46033
MLS# 22054239Listed by: CENTURY 21 SCHEETZ - New
 $419,000Active3 beds 3 baths1,726 sq. ft.
$419,000Active3 beds 3 baths1,726 sq. ft.2894 Brooks Bend Drive, Carmel, IN 46032
MLS# 22055223Listed by: ETHOS REAL ESTATE, LLC - New
 $734,900Active4 beds 4 baths4,156 sq. ft.
$734,900Active4 beds 4 baths4,156 sq. ft.3268 Allison Court, Carmel, IN 46033
MLS# 22056368Listed by: CENTURY 21 SCHEETZ - Open Sat, 12 to 2pmNew
 $365,000Active3 beds 2 baths1,459 sq. ft.
$365,000Active3 beds 2 baths1,459 sq. ft.5896 Hollow Oak Trail, Carmel, IN 46033
MLS# 22054042Listed by: BERKSHIRE HATHAWAY HOME - New
 $499,500Active4 beds 3 baths3,087 sq. ft.
$499,500Active4 beds 3 baths3,087 sq. ft.11104 Moss Drive, Carmel, IN 46033
MLS# 22056377Listed by: EXP REALTY, LLC - Open Sun, 12 to 2pmNew
 $825,000Active5 beds 4 baths4,564 sq. ft.
$825,000Active5 beds 4 baths4,564 sq. ft.1141 Clay Spring Drive, Carmel, IN 46032
MLS# 22056226Listed by: REDFIN CORPORATION - New
 $485,000Active3 beds 2 baths2,292 sq. ft.
$485,000Active3 beds 2 baths2,292 sq. ft.1610 Quail Glen Court, Carmel, IN 46032
MLS# 22055958Listed by: RE/MAX ELITE PROPERTIES - New
 $419,900Active3 beds 3 baths2,000 sq. ft.
$419,900Active3 beds 3 baths2,000 sq. ft.9672 Troon Ct, Carmel, IN 46032
MLS# 22054563Listed by: @PROPERTIES - New
 $575,000Active5 beds 4 baths4,227 sq. ft.
$575,000Active5 beds 4 baths4,227 sq. ft.592 Ironwood Drive, Carmel, IN 46033
MLS# 22055581Listed by: F.C. TUCKER COMPANY - Open Sun, 2 to 4pmNew
 $729,900Active5 beds 3 baths2,480 sq. ft.
$729,900Active5 beds 3 baths2,480 sq. ft.817 Alwyne Road, Carmel, IN 46032
MLS# 22055668Listed by: BERKSHIRE HATHAWAY HOME

