518 Gilder Drive, Carmel, IN 46032
Local realty services provided by:Schuler Bauer Real Estate ERA Powered
518 Gilder Drive,Carmel, IN 46032
$355,000
- 2 Beds
- 2 Baths
- 1,178 sq. ft.
- Townhouse
- Active
Listed by:deb ranek
Office:indy hometeam realty
MLS#:22055153
Source:IN_MIBOR
Price summary
- Price:$355,000
- Price per sq. ft.:$301.36
About this home
LIVE STEPS AWAY FROM SOME OF CARMEL'S best dining, arts, trails and more in this stylish 2BR townhome with a unique "flipped floorplan" and modern upgrades throughout. This rare layout puts the Kitchen, Great Room and Owner's Suite upstairs, with a Second Bedroom and full bath on the main level....perfect for guests, an office, or flex space. Enjoy quartz countertops, center island, stainless steel appliances including a gas stove, luxury plank flooring and plush carpet in the bedrooms. Soaring 9'-10' ceilings create a bright, open feel. Highlights * 2 bedrooms, 2 full baths * Flipped floorplan with upstairs main living * Quartz countertops + stainless steel appliances (gas stove) * Luxury laminate wood flooring in main areas * 9'-10' ceilings for airy, open spaces * Community pool + pool house * Walk to Monon Trail, the Palladium, Carmel Farmers Market, Arts & Design District, UpTown, Carmel Public Library, restaurants, galleries and so much more.
Contact an agent
Home facts
- Year built:2024
- Listing ID #:22055153
- Added:47 day(s) ago
- Updated:September 25, 2025 at 01:28 PM
Rooms and interior
- Bedrooms:2
- Total bathrooms:2
- Full bathrooms:2
- Living area:1,178 sq. ft.
Heating and cooling
- Cooling:Central Electric
- Heating:Forced Air
Structure and exterior
- Year built:2024
- Building area:1,178 sq. ft.
- Lot area:0.03 Acres
Utilities
- Water:Public Water
Finances and disclosures
- Price:$355,000
- Price per sq. ft.:$301.36
New listings near 518 Gilder Drive
- Open Sun, 12 to 2pmNew
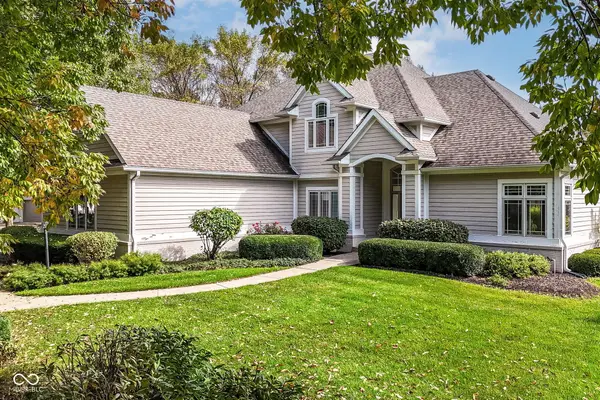 $699,900Active4 beds 3 baths3,885 sq. ft.
$699,900Active4 beds 3 baths3,885 sq. ft.12999 Abraham Run, Carmel, IN 46033
MLS# 22064260Listed by: RE/MAX COMPLETE - Open Sat, 11am to 1pmNew
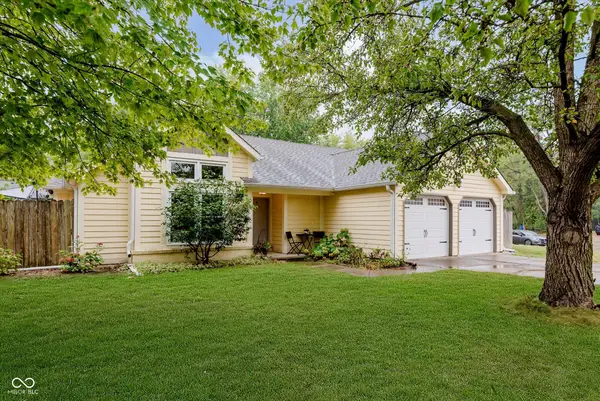 $380,000Active3 beds 2 baths1,495 sq. ft.
$380,000Active3 beds 2 baths1,495 sq. ft.46 Granite Court, Carmel, IN 46032
MLS# 22058421Listed by: CENTURY 21 SCHEETZ - New
 $2,100,000Active6 beds 5 baths8,124 sq. ft.
$2,100,000Active6 beds 5 baths8,124 sq. ft.1887 Hourglass Drive, Carmel, IN 46032
MLS# 22061597Listed by: EXP REALTY, LLC - New
 $625,000Active3 beds 3 baths1,979 sq. ft.
$625,000Active3 beds 3 baths1,979 sq. ft.1512 Evenstar Boulevard, Carmel, IN 46280
MLS# 22064529Listed by: KELLER WILLIAMS INDY METRO NE - Open Sat, 11am to 1pmNew
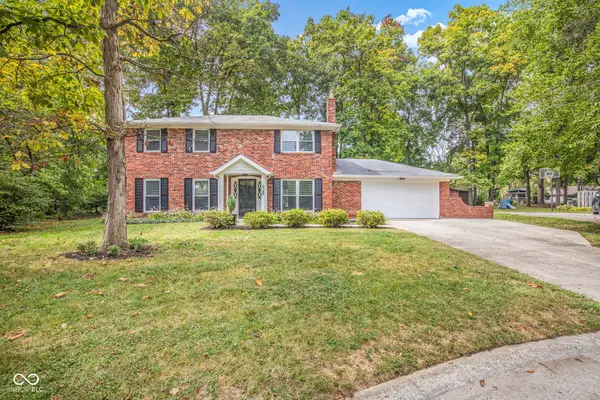 $429,900Active4 beds 3 baths1,656 sq. ft.
$429,900Active4 beds 3 baths1,656 sq. ft.428 Jenny Lane, Carmel, IN 46032
MLS# 22064245Listed by: CARPENTER, REALTORS - Open Fri, 5 to 7pmNew
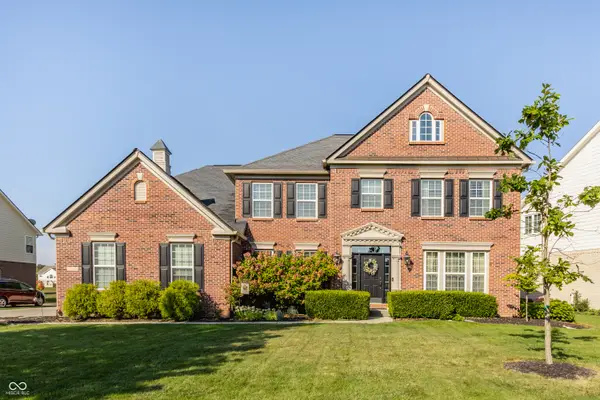 $920,000Active6 beds 5 baths6,115 sq. ft.
$920,000Active6 beds 5 baths6,115 sq. ft.13802 Four Seasons Way, Carmel, IN 46074
MLS# 22062676Listed by: F.C. TUCKER COMPANY - New
 $798,777Active5 beds 4 baths4,264 sq. ft.
$798,777Active5 beds 4 baths4,264 sq. ft.11922 Charles Eric Way, Noblesville, IN 46060
MLS# 22064524Listed by: WEEKLEY HOMES REALTY COMPANY - New
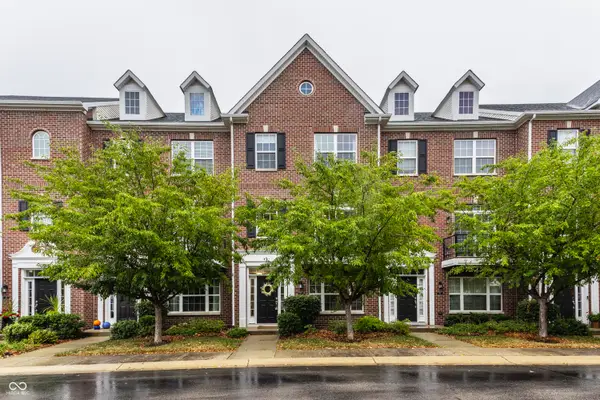 $374,900Active3 beds 3 baths2,224 sq. ft.
$374,900Active3 beds 3 baths2,224 sq. ft.57 Monon Lane, Carmel, IN 46032
MLS# 22064412Listed by: F.C. TUCKER COMPANY - New
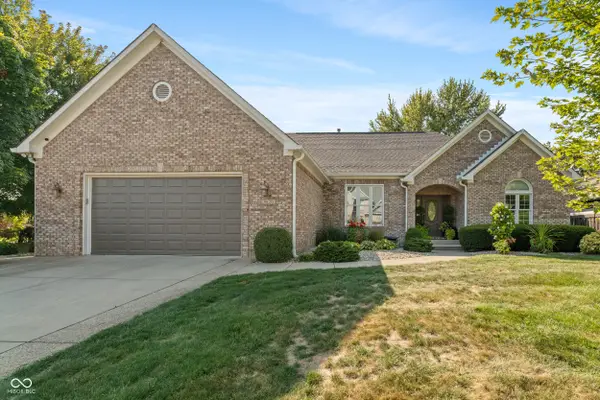 $599,900Active4 beds 3 baths3,332 sq. ft.
$599,900Active4 beds 3 baths3,332 sq. ft.9620 Bramblewood Way, Carmel, IN 46032
MLS# 22064377Listed by: F.C. TUCKER COMPANY - New
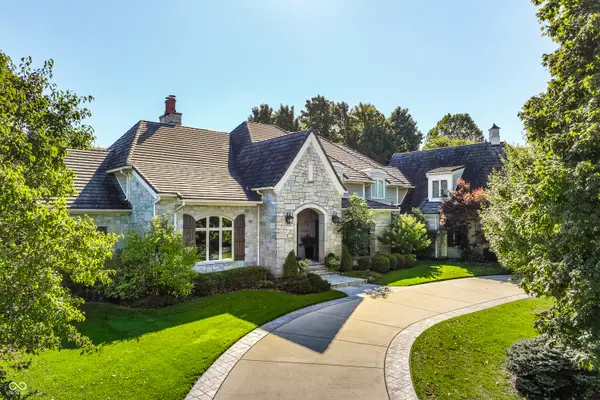 $3,295,000Active5 beds 9 baths10,542 sq. ft.
$3,295,000Active5 beds 9 baths10,542 sq. ft.10755 Towne Road, Carmel, IN 46032
MLS# 22063196Listed by: F.C. TUCKER COMPANY
