5865 Osage Drive, Carmel, IN 46033
Local realty services provided by:Schuler Bauer Real Estate ERA Powered
5865 Osage Drive,Carmel, IN 46033
$742,000
- 5 Beds
- 4 Baths
- 4,454 sq. ft.
- Single family
- Active
Listed by:nathaniel vanpelt
Office:exp realty, llc.
MLS#:22047368
Source:IN_MIBOR
Price summary
- Price:$742,000
- Price per sq. ft.:$166.59
About this home
Welcome to your opportunity in sought-after Carmel! This spacious 5-bedroom, 3.5-bath home with a finished basement sits on a beautiful .30-acre lot backing to mature trees-offering both privacy and potential. With over 4,400 sq ft, including a thoughtfully designed basement perfect for entertaining, this home offers generous living space for today's lifestyle. Inside, you'll find a flexible main level floor plan featuring a private office, sunroom, and living room with floor-to-ceiling windows and a gas fireplace. The kitchen is well-equipped with stainless steel appliances, granite counters, a nice sized pantry, and opens into a comfortable dining space. Upstairs, the expansive primary suite includes a private bath with double sinks, separate tub and shower, and 2 large walk-in closets. Additional bedrooms are well-sized, and the basement includes a home theater area, rec room, custom bar and wine cellar, full bath, and fifth bedroom-ideal for guests or multigenerational living. A brand new roof is in progress, and the backyard retreat features a spacious deck, firepit, and paver patio-perfect for relaxing or hosting. While some cosmetic updates may be desired over time, this home is priced with those opportunities in mind, allowing you to personalize and create long-term value. All in an established neighborhood with convenient access to schools, shopping, and community amenities. Come envision the possibilities!
Contact an agent
Home facts
- Year built:2003
- Listing ID #:22047368
- Added:89 day(s) ago
- Updated:September 25, 2025 at 07:28 PM
Rooms and interior
- Bedrooms:5
- Total bathrooms:4
- Full bathrooms:3
- Half bathrooms:1
- Living area:4,454 sq. ft.
Heating and cooling
- Cooling:Central Electric
- Heating:Forced Air
Structure and exterior
- Year built:2003
- Building area:4,454 sq. ft.
- Lot area:0.3 Acres
Utilities
- Water:Public Water
Finances and disclosures
- Price:$742,000
- Price per sq. ft.:$166.59
New listings near 5865 Osage Drive
- New
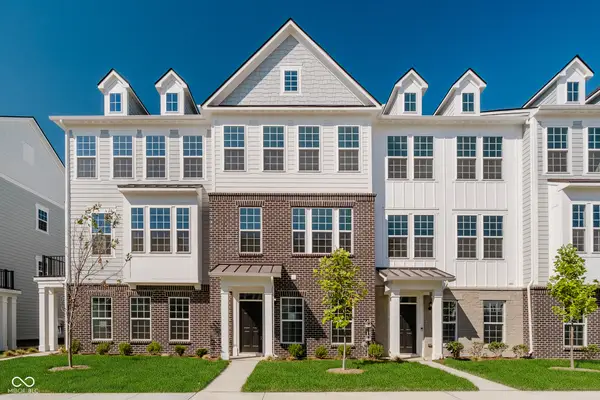 $400,000Active3 beds 4 baths1,980 sq. ft.
$400,000Active3 beds 4 baths1,980 sq. ft.14572 Elsmere Lane, Carmel, IN 46074
MLS# 22064971Listed by: PULTE REALTY OF INDIANA, LLC - New
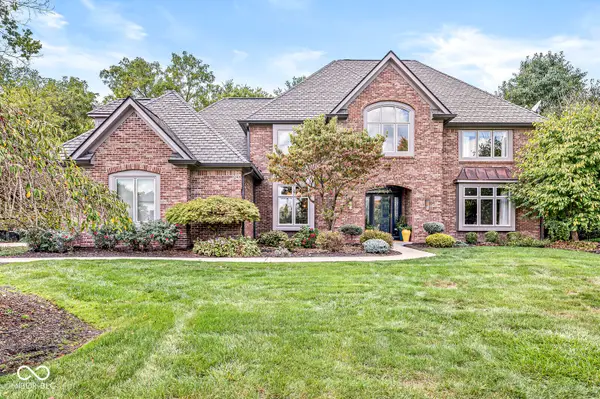 $835,000Active4 beds 4 baths4,435 sq. ft.
$835,000Active4 beds 4 baths4,435 sq. ft.3986 Chadwick Drive, Carmel, IN 46033
MLS# 22064445Listed by: EXP REALTY LLC - New
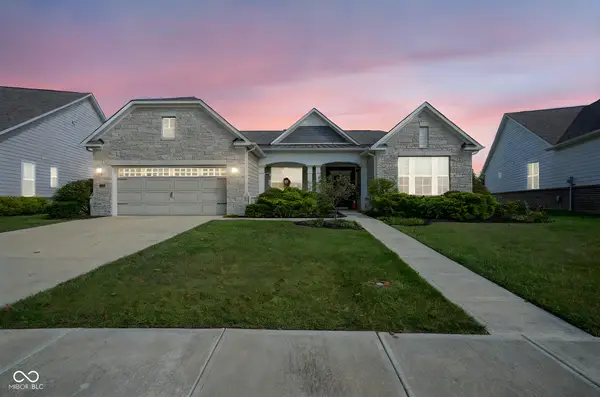 $615,000Active3 beds 3 baths2,705 sq. ft.
$615,000Active3 beds 3 baths2,705 sq. ft.14503 Carlow Run, Carmel, IN 46074
MLS# 22064695Listed by: TRUEBLOOD REAL ESTATE - Open Sat, 1 to 3pmNew
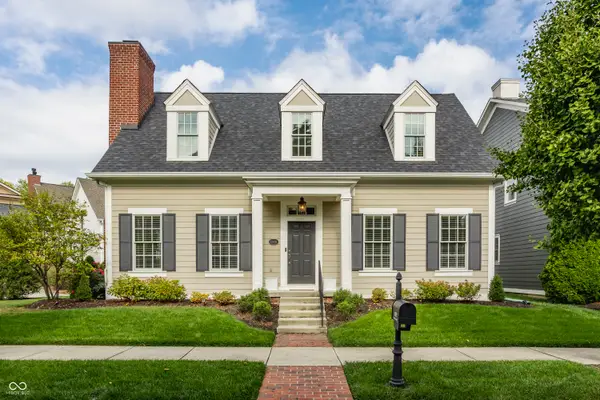 $649,990Active3 beds 3 baths2,525 sq. ft.
$649,990Active3 beds 3 baths2,525 sq. ft.12870 Tradd Street, Carmel, IN 46032
MLS# 22064871Listed by: EXP REALTY, LLC - Open Sun, 12 to 2pmNew
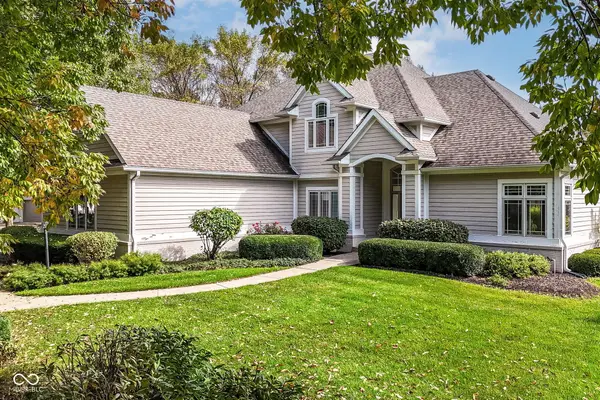 $699,900Active4 beds 3 baths3,885 sq. ft.
$699,900Active4 beds 3 baths3,885 sq. ft.12999 Abraham Run, Carmel, IN 46033
MLS# 22064260Listed by: RE/MAX COMPLETE - Open Sat, 11am to 1pmNew
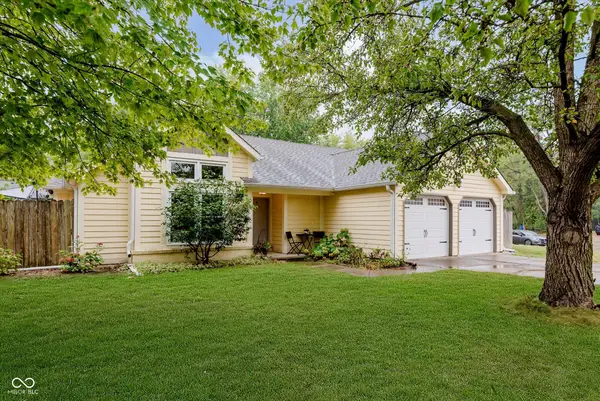 $380,000Active3 beds 2 baths1,495 sq. ft.
$380,000Active3 beds 2 baths1,495 sq. ft.46 Granite Court, Carmel, IN 46032
MLS# 22058421Listed by: CENTURY 21 SCHEETZ - New
 $2,100,000Active6 beds 5 baths8,124 sq. ft.
$2,100,000Active6 beds 5 baths8,124 sq. ft.1887 Hourglass Drive, Carmel, IN 46032
MLS# 22061597Listed by: EXP REALTY, LLC - New
 $625,000Active3 beds 3 baths1,979 sq. ft.
$625,000Active3 beds 3 baths1,979 sq. ft.1512 Evenstar Boulevard, Carmel, IN 46280
MLS# 22064529Listed by: KELLER WILLIAMS INDY METRO NE - Open Sat, 11am to 1pmNew
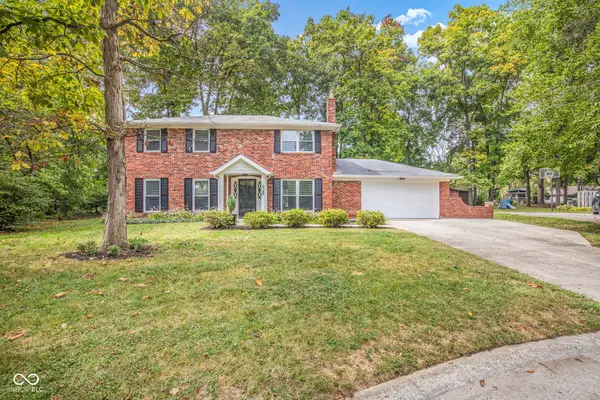 $429,900Active4 beds 3 baths1,656 sq. ft.
$429,900Active4 beds 3 baths1,656 sq. ft.428 Jenny Lane, Carmel, IN 46032
MLS# 22064245Listed by: CARPENTER, REALTORS - Open Fri, 5 to 7pmNew
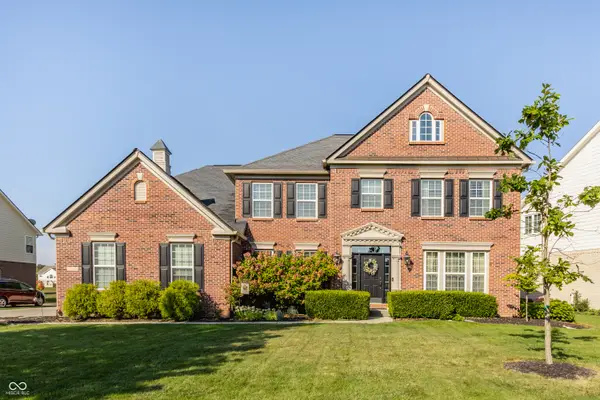 $920,000Active6 beds 5 baths6,115 sq. ft.
$920,000Active6 beds 5 baths6,115 sq. ft.13802 Four Seasons Way, Carmel, IN 46074
MLS# 22062676Listed by: F.C. TUCKER COMPANY
