748 Madelyn Drive, Carmel, IN 46032
Local realty services provided by:Schuler Bauer Real Estate ERA Powered
748 Madelyn Drive,Carmel, IN 46032
$764,900
- 4 Beds
- 4 Baths
- 3,734 sq. ft.
- Single family
- Pending
Listed by:ryan boyd
Office:trueblood real estate
MLS#:22055408
Source:IN_MIBOR
Price summary
- Price:$764,900
- Price per sq. ft.:$185.93
About this home
Welcome to 748 Madelyn Drive - a pristine David Weekley gem located in one of Carmel's most walkable communities. Just a short 10-minute stroll to Carmel City Center, the Monon Trail, and Carmel Clay Schools, this 4-bed, 3.5-bath home blends modern design with everyday comfort. Inside, you'll find 10' ceilings, an open & airy layout, and high-end finishes throughout. The chef's kitchen features quartz countertops, white Aristokraft cabinetry, modern tile backsplash, stainless steel appliances, and a large center island perfect for gathering. The main level also includes a study which adds flexibility for work or hobbies. - The owner's primary suite has a spacious layout complemented by a 'spa-like' walk-in shower and a walk-in closet with built-in storage solutions. The finished basement includes a fourth bedroom and full bath-ideal for guests or extra living space. The finished 2-car garage with 10' ceilings provides additional space and storage. This home boasts over $25,000+ in upgrades, including a fully fenced-in yard, custom interior window treatments, enhanced landscaping, and more. - Community amenities include a clubhouse w/ pool, outdoor fitness stations, and scenic walking and biking paths. The home also comes with the builder's 1, 2, 4, and 10-year warranty-ask agent for details. Location, lifestyle, and quality come together in this turnkey Carmel home. Schedule your showing today!
Contact an agent
Home facts
- Year built:2024
- Listing ID #:22055408
- Added:48 day(s) ago
- Updated:September 25, 2025 at 01:28 PM
Rooms and interior
- Bedrooms:4
- Total bathrooms:4
- Full bathrooms:3
- Half bathrooms:1
- Living area:3,734 sq. ft.
Heating and cooling
- Cooling:Central Electric
- Heating:Forced Air
Structure and exterior
- Year built:2024
- Building area:3,734 sq. ft.
- Lot area:0.09 Acres
Schools
- Middle school:Clay Middle School
- Elementary school:Mohawk Trails Elementary School
Utilities
- Water:Public Water
Finances and disclosures
- Price:$764,900
- Price per sq. ft.:$185.93
New listings near 748 Madelyn Drive
- New
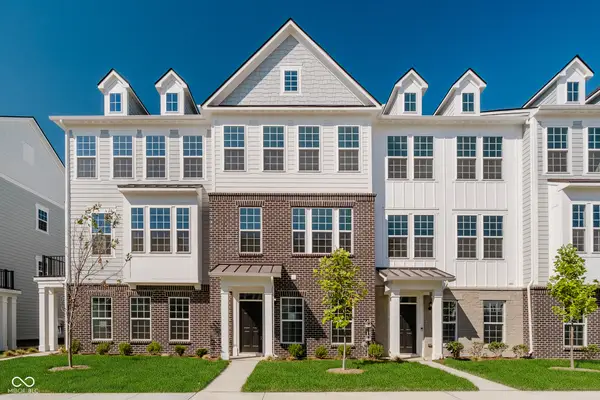 $400,000Active3 beds 4 baths1,980 sq. ft.
$400,000Active3 beds 4 baths1,980 sq. ft.14572 Elsmere Lane, Carmel, IN 46074
MLS# 22064971Listed by: PULTE REALTY OF INDIANA, LLC - New
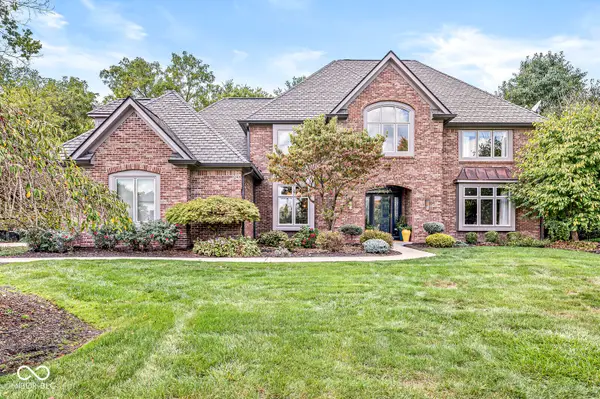 $835,000Active4 beds 4 baths4,435 sq. ft.
$835,000Active4 beds 4 baths4,435 sq. ft.3986 Chadwick Drive, Carmel, IN 46033
MLS# 22064445Listed by: EXP REALTY LLC - New
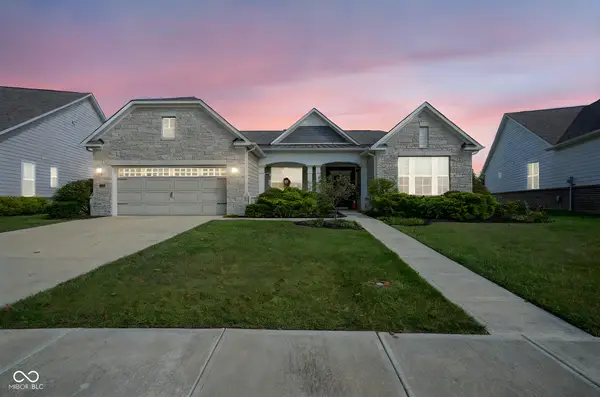 $615,000Active3 beds 3 baths2,705 sq. ft.
$615,000Active3 beds 3 baths2,705 sq. ft.14503 Carlow Run, Carmel, IN 46074
MLS# 22064695Listed by: TRUEBLOOD REAL ESTATE - Open Sat, 1 to 3pmNew
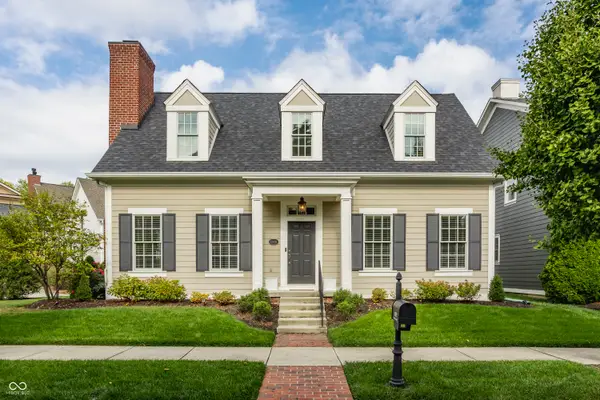 $649,990Active3 beds 3 baths2,525 sq. ft.
$649,990Active3 beds 3 baths2,525 sq. ft.12870 Tradd Street, Carmel, IN 46032
MLS# 22064871Listed by: EXP REALTY, LLC - Open Sun, 12 to 2pmNew
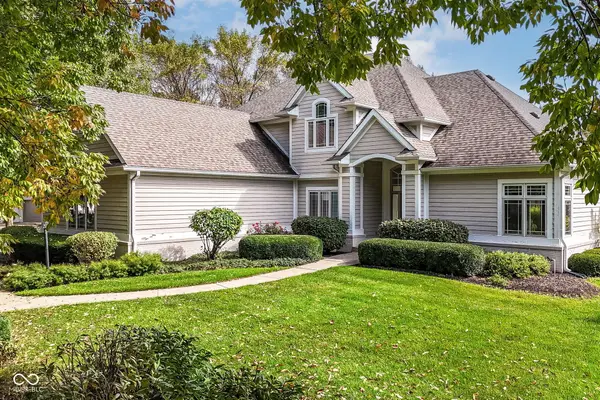 $699,900Active4 beds 3 baths3,885 sq. ft.
$699,900Active4 beds 3 baths3,885 sq. ft.12999 Abraham Run, Carmel, IN 46033
MLS# 22064260Listed by: RE/MAX COMPLETE - Open Sat, 11am to 1pmNew
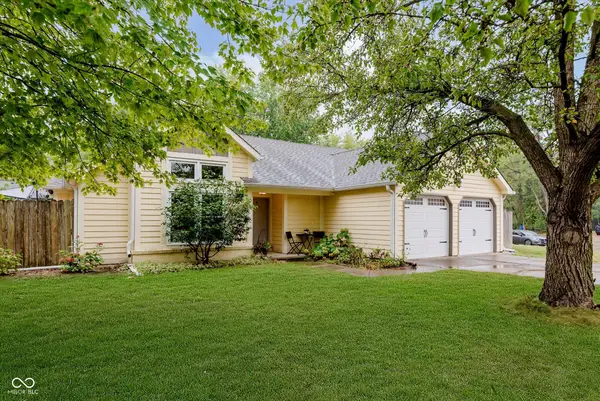 $380,000Active3 beds 2 baths1,495 sq. ft.
$380,000Active3 beds 2 baths1,495 sq. ft.46 Granite Court, Carmel, IN 46032
MLS# 22058421Listed by: CENTURY 21 SCHEETZ - New
 $2,100,000Active6 beds 5 baths8,124 sq. ft.
$2,100,000Active6 beds 5 baths8,124 sq. ft.1887 Hourglass Drive, Carmel, IN 46032
MLS# 22061597Listed by: EXP REALTY, LLC - New
 $625,000Active3 beds 3 baths1,979 sq. ft.
$625,000Active3 beds 3 baths1,979 sq. ft.1512 Evenstar Boulevard, Carmel, IN 46280
MLS# 22064529Listed by: KELLER WILLIAMS INDY METRO NE - Open Sat, 11am to 1pmNew
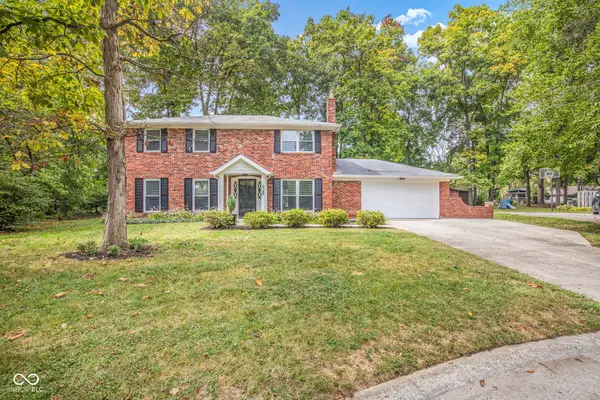 $429,900Active4 beds 3 baths1,656 sq. ft.
$429,900Active4 beds 3 baths1,656 sq. ft.428 Jenny Lane, Carmel, IN 46032
MLS# 22064245Listed by: CARPENTER, REALTORS - Open Fri, 5 to 7pmNew
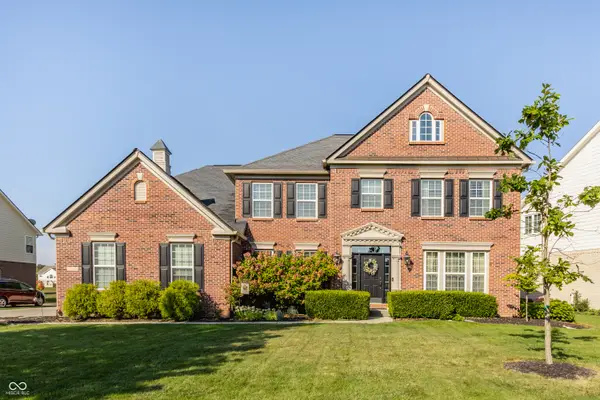 $920,000Active6 beds 5 baths6,115 sq. ft.
$920,000Active6 beds 5 baths6,115 sq. ft.13802 Four Seasons Way, Carmel, IN 46074
MLS# 22062676Listed by: F.C. TUCKER COMPANY
