216 S Kentucky Avenue, Chandler, IN 47610
Local realty services provided by:ERA First Advantage Realty, Inc.
Listed by:
- Bobbie Jo Hinkle(812) 598 - 4876ERA First Advantage Realty, Inc.
MLS#:202533282
Source:Indiana Regional MLS
Price summary
- Price:$199,900
- Price per sq. ft.:$153.53
About this home
Beautifully remodeled 3-bedroom, 1.5-bath ranch with split bedroom floor plan that sits on a quarter-acre lot in a peaceful cul-de-sac, complete with an attached garage. Home has been completely renovated inside and out. Step into a spacious living room with picture window and warm vinyl wood floors that flows seamlessly into a brand-new kitchen boasting sleek modern cabinetry, expansive countertops and all appliances included. The split-bedroom design offers privacy and functionality, with an extra-large master suite that includes a spacious walk-in closet and a flex room ideal for a home office, nursery, or creative space. Just off the master features a brand-new half bath with laundry area and access to a spacious closet. Opposite side of the home offers two additional bedrooms with refinished hardwood floors and spacious closets. The full bathroom has been completely updated with new tub/shower combo, new vanity, new toilet, new flooring and additional shelving. Step out the kitchen’s back door into your own private oasis with concrete patio, dedicated garden area and partial fencing for added privacy. A few other updates include replacement windows, new vinyl wood floors throughout, fresh paint inside and out, a new roof installed in August 2023, and a new water heater in 2021. Ample parking with a spacious concrete pad conveniently located next to the garage. Located just 10 minutes from Evansville in a USDA-qualified area, this home combines rural charm with convenient access to city amenities. Choice schools, Castle or Boonville High School. Immediate Possession and 1 Year home warranty included!
Contact an agent
Home facts
- Year built:1948
- Listing ID #:202533282
- Added:35 day(s) ago
- Updated:September 24, 2025 at 07:23 AM
Rooms and interior
- Bedrooms:3
- Total bathrooms:2
- Full bathrooms:1
- Living area:1,302 sq. ft.
Heating and cooling
- Cooling:Central Air
- Heating:Gas
Structure and exterior
- Roof:Dimensional Shingles
- Year built:1948
- Building area:1,302 sq. ft.
- Lot area:0.25 Acres
Schools
- High school:Castle
- Middle school:Castle North
- Elementary school:Chandler
Utilities
- Water:City
- Sewer:City
Finances and disclosures
- Price:$199,900
- Price per sq. ft.:$153.53
- Tax amount:$1,964
New listings near 216 S Kentucky Avenue
- New
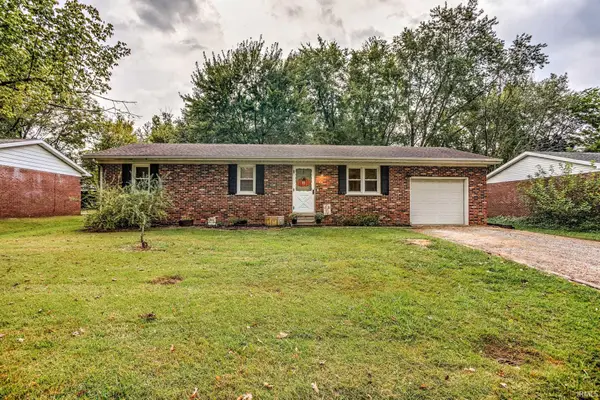 $180,000Active3 beds 1 baths1,032 sq. ft.
$180,000Active3 beds 1 baths1,032 sq. ft.509 Inderrieden Road, Chandler, IN 47610
MLS# 202538793Listed by: WEICHERT REALTORS-THE SCHULZ GROUP - New
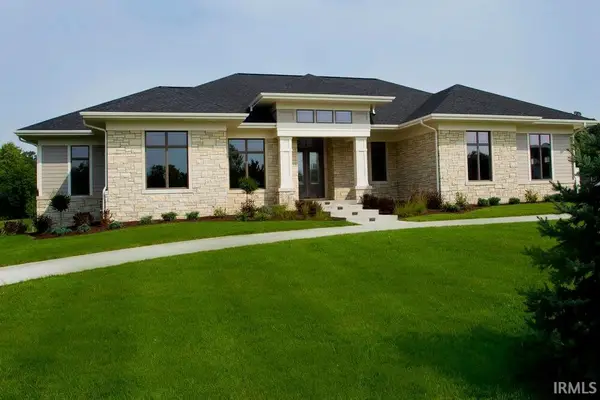 $1,599,000Active4 beds 6 baths6,075 sq. ft.
$1,599,000Active4 beds 6 baths6,075 sq. ft.1052 Stevenson Station Road, Chandler, IN 47610
MLS# 202538643Listed by: CARPENTER, REALTORS - New
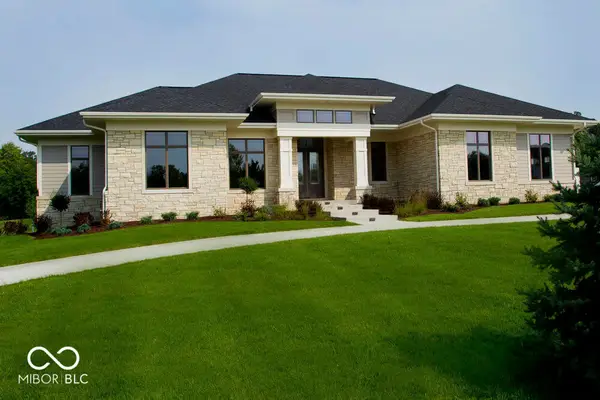 $1,599,000Active4 beds 6 baths6,075 sq. ft.
$1,599,000Active4 beds 6 baths6,075 sq. ft.1052 N Stevenson Station Road, Chandler, IN 47610
MLS# 22064307Listed by: CARPENTER, REALTORS 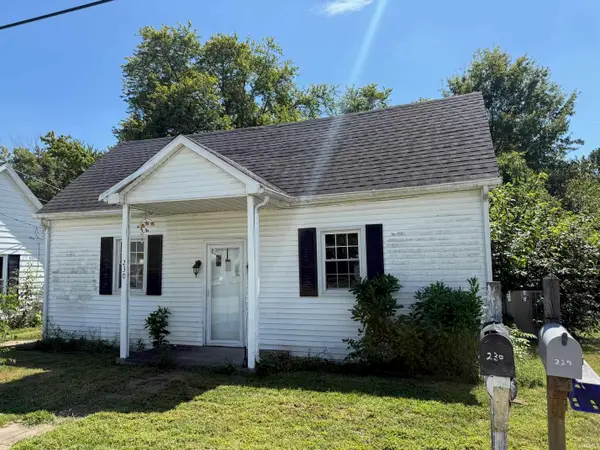 $85,000Active2 beds 1 baths1,204 sq. ft.
$85,000Active2 beds 1 baths1,204 sq. ft.230 W Walnut Street, Chandler, IN 47610
MLS# 202535989Listed by: KELLER WILLIAMS CAPITAL REALTY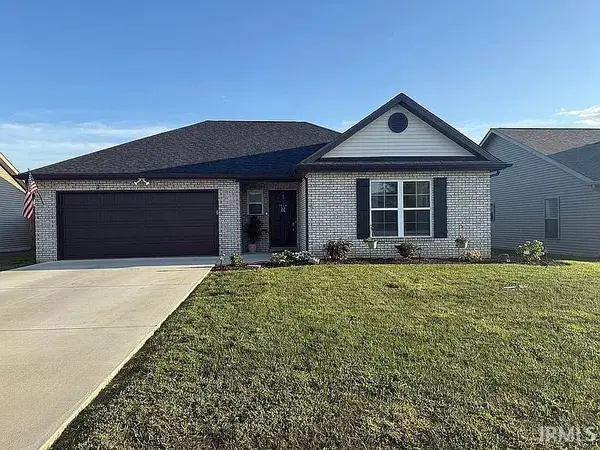 $250,000Pending3 beds 2 baths1,412 sq. ft.
$250,000Pending3 beds 2 baths1,412 sq. ft.432 Mallard Circle, Chandler, IN 47610
MLS# 202535757Listed by: F.C. TUCKER EMGE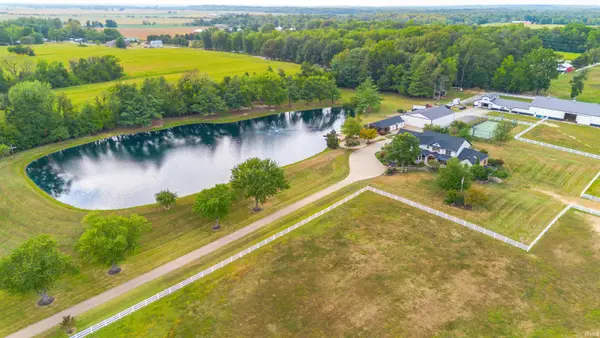 Listed by ERA$2,750,000Active4 beds 5 baths8,083 sq. ft.
Listed by ERA$2,750,000Active4 beds 5 baths8,083 sq. ft.7922 Jenner Road, Chandler, IN 47610
MLS# 202535058Listed by: ERA FIRST ADVANTAGE REALTY, INC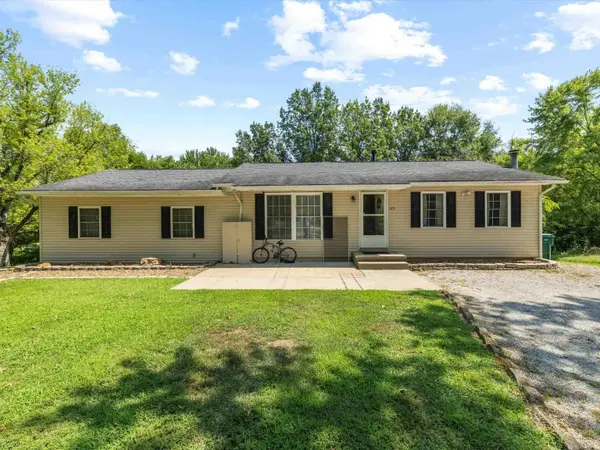 $290,000Active5 beds 3 baths2,516 sq. ft.
$290,000Active5 beds 3 baths2,516 sq. ft.125 Cortez Court, Chandler, IN 47610
MLS# 202534111Listed by: KELLER WILLIAMS ELITE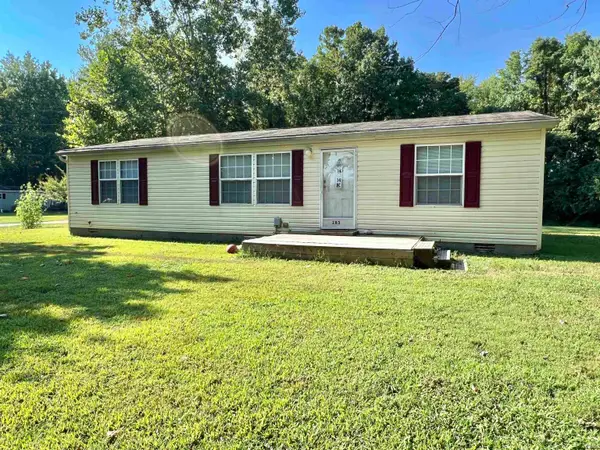 $120,000Active3 beds 2 baths1,056 sq. ft.
$120,000Active3 beds 2 baths1,056 sq. ft.283 Baughs Lane, Chandler, IN 47610
MLS# 202533767Listed by: KELLER WILLIAMS CAPITAL REALTY $243,000Active3 beds 3 baths1,285 sq. ft.
$243,000Active3 beds 3 baths1,285 sq. ft.450 Mallard Circle, Chandler, IN 46710
MLS# 202533450Listed by: CATANESE REAL ESTATE
