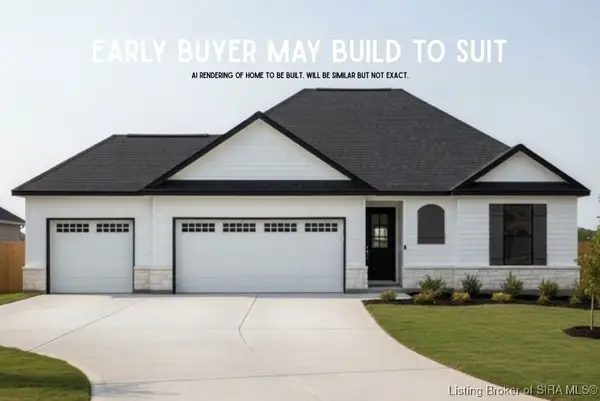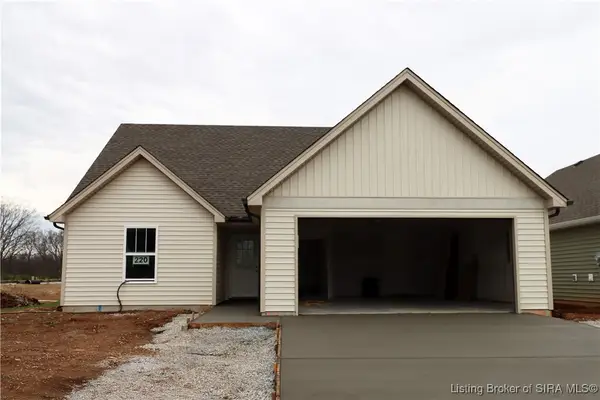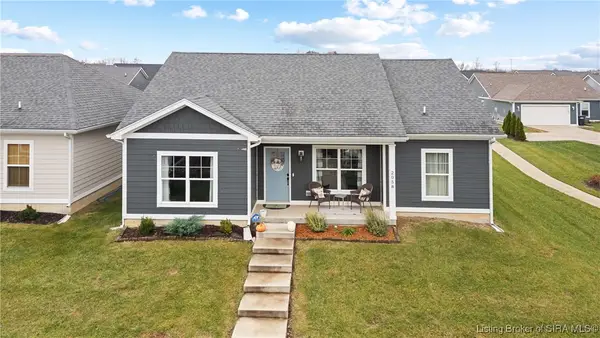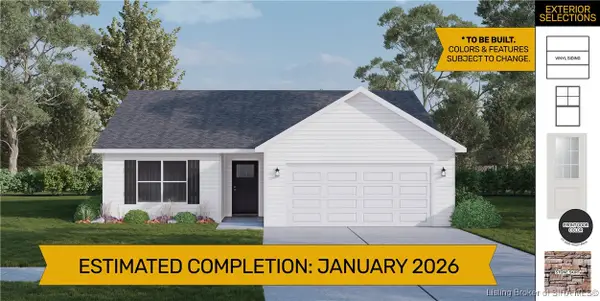434 Springville Drive, Charlestown, IN 47111
Local realty services provided by:Schuler Bauer Real Estate ERA Powered
434 Springville Drive,Charlestown, IN 47111
$219,991
- 3 Beds
- 3 Baths
- 1,566 sq. ft.
- Single family
- Active
Listed by: octavia valencia
Office: wjh brokerage in, llc.
MLS#:202509733
Source:IN_SIRA
Price summary
- Price:$219,991
- Price per sq. ft.:$140.48
- Monthly HOA dues:$16.67
About this home
Welcome to your dream home in the Villas of Springville Manor Community! Welcome to the Auburn Plan where modern design meets comfort. This elegant 2-story home features a flowing open layout that connects a spacious kitchen, sophisticated great room, and inviting dining area. The kitchen is a culinary haven with stylish cabinetry, granite countertops, and stainless steel appliances, including a range, microwave, and dishwasher. The first floor also includes a convenient powder room. Upstairs, enjoy a tranquil primary suite with a private bath featuring dual vanity sinks and a large loft perfect for relaxation or entertaining. A spacious 2-car garage with an opener adds functionality. With energy-efficient Low-E insulated dual-pane windows, A/C, and a 1-year limited home warranty, this home offers style and peace of mind. Conveniently situated near I-65 and less than 30 minutes from the Louisville Airport, this beautiful community offers easy access to all of Charlestown’s essentials, as well as recreational opportunities at Charlestown State Park and walking distance from Charlestown High School. Plus, you’ll only be about 20 miles from all of Louisville’s big-city amenities! Start your dream home journey at Villas of Springville Manor!
Contact an agent
Home facts
- Year built:2025
- Listing ID #:202509733
- Added:124 day(s) ago
- Updated:November 25, 2025 at 09:48 PM
Rooms and interior
- Bedrooms:3
- Total bathrooms:3
- Full bathrooms:2
- Half bathrooms:1
- Living area:1,566 sq. ft.
Heating and cooling
- Cooling:Central Air
- Heating:Forced Air
Structure and exterior
- Year built:2025
- Building area:1,566 sq. ft.
- Lot area:0.21 Acres
Utilities
- Water:Not Connected, Public
- Sewer:Public Sewer
Finances and disclosures
- Price:$219,991
- Price per sq. ft.:$140.48
- Tax amount:$300
New listings near 434 Springville Drive
- New
 Listed by ERA$429,900Active4 beds 3 baths2,280 sq. ft.
Listed by ERA$429,900Active4 beds 3 baths2,280 sq. ft.5021 Bolton Drive #LOT 1601, Charlestown, IN 47111
MLS# 2025012781Listed by: SCHULER BAUER REAL ESTATE SERVICES ERA POWERED (N - New
 Listed by ERA$444,900Active4 beds 3 baths2,484 sq. ft.
Listed by ERA$444,900Active4 beds 3 baths2,484 sq. ft.7649 Melrose Lane #LOT 475, Charlestown, IN 47111
MLS# 2025012776Listed by: SCHULER BAUER REAL ESTATE SERVICES ERA POWERED (N - New
 Listed by ERA$424,900Active4 beds 3 baths2,143 sq. ft.
Listed by ERA$424,900Active4 beds 3 baths2,143 sq. ft.5117 Abington Way #LOT 1546, Charlestown, IN 47111
MLS# 2025012778Listed by: SCHULER BAUER REAL ESTATE SERVICES ERA POWERED (N - New
 $199,995Active3 beds 1 baths1,080 sq. ft.
$199,995Active3 beds 1 baths1,080 sq. ft.2080 Edgewood Drive, Charlestown, IN 47111
MLS# 2025012785Listed by: ANGEL PERRY & ASSOCIATES, LLC - New
 $384,900Active4 beds 3 baths2,255 sq. ft.
$384,900Active4 beds 3 baths2,255 sq. ft.6416 Goldrush Boulevard, Charlestown, IN 47111
MLS# 2025012791Listed by: RE/MAX FIRST - Open Sat, 1 to 3pmNew
 $276,900Active3 beds 3 baths1,721 sq. ft.
$276,900Active3 beds 3 baths1,721 sq. ft.4218 - LOT 220 Round Rock Boulevard, Charlestown, IN 47111
MLS# 2025012716Listed by: RE/MAX FIRST - New
 $250,000Active3 beds 2 baths1,461 sq. ft.
$250,000Active3 beds 2 baths1,461 sq. ft.2058 Harmony Lane, Charlestown, IN 47111
MLS# 2025012681Listed by: UNITED REAL ESTATE LOUISVILLE - Open Sat, 1 to 3pmNew
 $263,900Active3 beds 2 baths1,345 sq. ft.
$263,900Active3 beds 2 baths1,345 sq. ft.4214 - LOT 218 Round Rock Boulevard, Charlestown, IN 47111
MLS# 2025012706Listed by: RE/MAX FIRST - Open Sat, 1 to 3pmNew
 $281,900Active3 beds 3 baths1,659 sq. ft.
$281,900Active3 beds 3 baths1,659 sq. ft.4216 - LOT 219 Round Rock Boulevard, Charlestown, IN 47111
MLS# 2025012707Listed by: RE/MAX FIRST - New
 $204,900Active3 beds 1 baths1,026 sq. ft.
$204,900Active3 beds 1 baths1,026 sq. ft.102 Lisa Lane, Charlestown, IN 47111
MLS# 2025012641Listed by: KELLER WILLIAMS REALTY CONSULTANTS
