5445 Hawthorn Glen, Charlestown, IN 47111
Local realty services provided by:Schuler Bauer Real Estate ERA Powered
5445 Hawthorn Glen,Charlestown, IN 47111
$405,000
- 4 Beds
- 3 Baths
- 3,259 sq. ft.
- Single family
- Active
Listed by:sara legaspi
Office:keller williams realty-east
MLS#:2025010928
Source:IN_SIRA
Price summary
- Price:$405,000
- Price per sq. ft.:$124.27
- Monthly HOA dues:$43.75
About this home
Peaceful living awaits you in this ranch home in desirable Hawthorn Glen subdivision. Showcasing 4 bedrooms, 3 bathrooms, beautiful flooring throughout, and an attached 2-car garage, you have the perfect blend of elegance and comfort. The main level features an updated kitchen with unique stone design, granite counters, stainless steel appliances, and island that provides plenty of space for cooking and entertaining. A vaulted breakfast area leads to a covered back patio where you have a nice flow inside and outside. The open living area is designed for comfort and convenience, enhanced with architectural flair and stylish lighting. A fantastic split bedroom floor plan provides privacy and tranquility. Your primary bedroom has an ensuite bathroom with exquisite tilework & design, along with soaking tub and separate shower, two vanities and walk-in closet. Two additional bedrooms are nicely sized with great natural light coming in. A large laundry room, full bathroom, & access to your attached 2-car garage complete the main level. The finished basement is a true entertainer’s dream, complete with a kitchenette/bar area, theater room, full bath, & pool table (negotiable to remain). This is also where you have your 4th bedroom. Best of all, this home is just steps away from the community pool, making it perfect for everyday living and hosting family and friends. Truly move-in ready with style and function in every detail. Don’t miss out, schedule a private tour today!
Contact an agent
Home facts
- Year built:2012
- Listing ID #:2025010928
- Added:48 day(s) ago
- Updated:October 29, 2025 at 03:24 PM
Rooms and interior
- Bedrooms:4
- Total bathrooms:3
- Full bathrooms:3
- Living area:3,259 sq. ft.
Heating and cooling
- Cooling:Central Air
- Heating:Forced Air
Structure and exterior
- Year built:2012
- Building area:3,259 sq. ft.
- Lot area:0.24 Acres
Utilities
- Water:Connected, Public
- Sewer:Public Sewer
Finances and disclosures
- Price:$405,000
- Price per sq. ft.:$124.27
- Tax amount:$3,788
New listings near 5445 Hawthorn Glen
- New
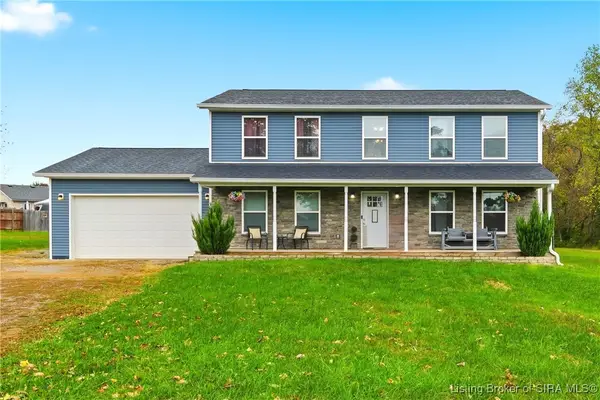 $339,900Active4 beds 3 baths2,340 sq. ft.
$339,900Active4 beds 3 baths2,340 sq. ft.107 Hodge Street, Charlestown, IN 47111
MLS# 2025012180Listed by: EXP REALTY, LLC - New
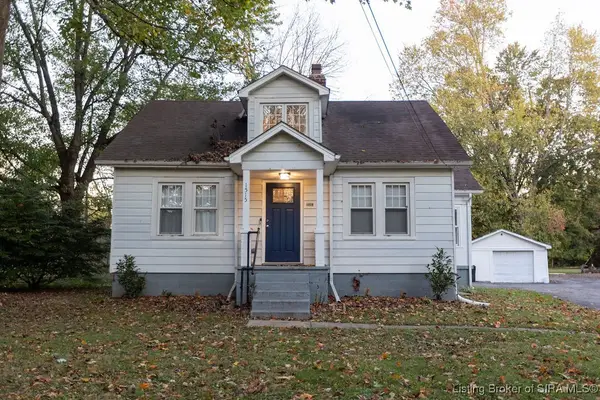 $249,900Active2 beds 1 baths1,215 sq. ft.
$249,900Active2 beds 1 baths1,215 sq. ft.1515 Tunnel Mill Road, Charlestown, IN 47111
MLS# 2025012156Listed by: GREEN TREE REAL ESTATE SERVICES - Open Sun, 12 to 2pmNew
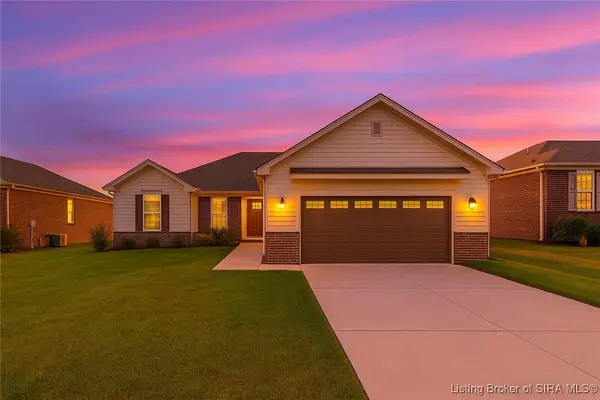 $440,000Active4 beds 3 baths2,697 sq. ft.
$440,000Active4 beds 3 baths2,697 sq. ft.5544 Limestone Creek Drive, Charlestown, IN 47111
MLS# 2025012134Listed by: KELLER WILLIAMS REALTY CONSULTANTS - New
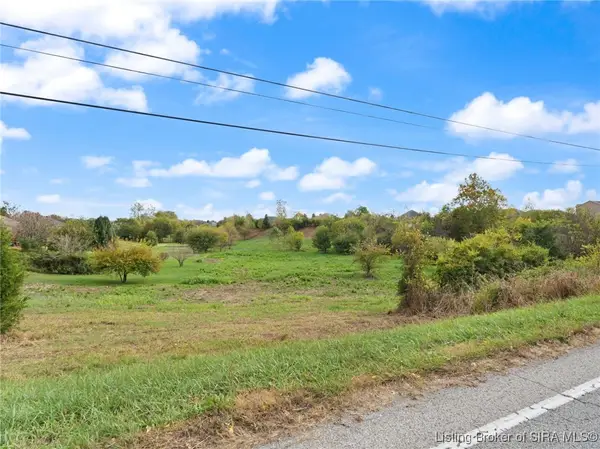 $1Active6.23 Acres
$1Active6.23 AcresCounty Road 403, Charlestown, IN 47111
MLS# 2025012125Listed by: BECKORT AUCTIONS, LLC - Open Sat, 12 to 2pmNew
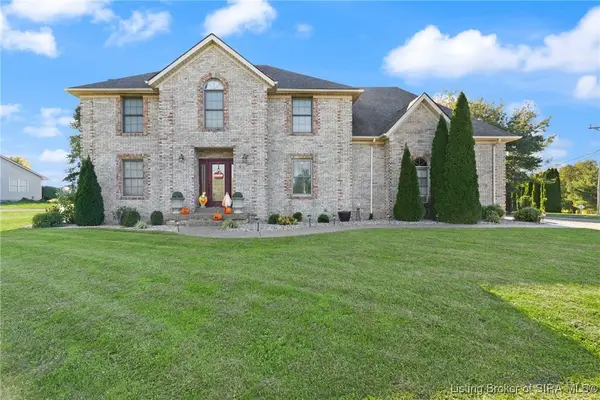 $515,000Active3 beds 4 baths3,148 sq. ft.
$515,000Active3 beds 4 baths3,148 sq. ft.6315 Old Bethany Road, Charlestown, IN 47111
MLS# 2025012085Listed by: EXP REALTY, LLC - New
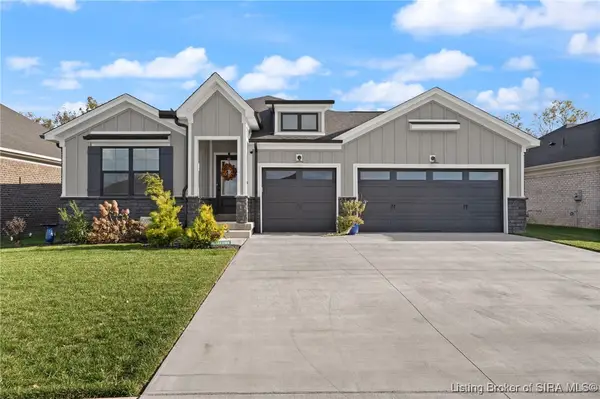 $439,900Active4 beds 3 baths2,178 sq. ft.
$439,900Active4 beds 3 baths2,178 sq. ft.5583 Limestone Creek Drive, Charlestown, IN 47111
MLS# 2025012073Listed by: KELLER WILLIAMS LOUISVILLE - New
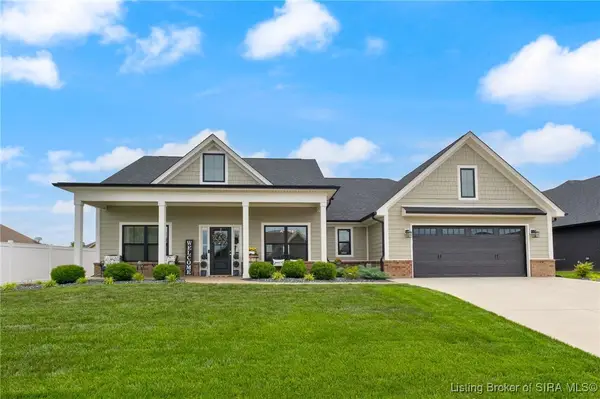 $429,900Active3 beds 2 baths2,017 sq. ft.
$429,900Active3 beds 2 baths2,017 sq. ft.6403 Whispering Way, Charlestown, IN 47111
MLS# 2025012028Listed by: GREEN TREE REAL ESTATE SERVICES - New
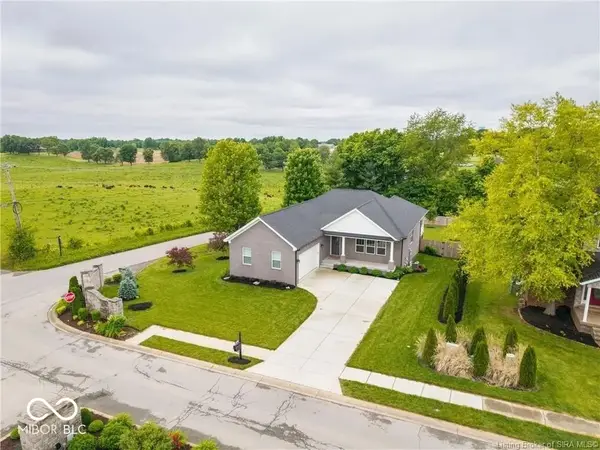 $439,900Active4 beds 3 baths2,490 sq. ft.
$439,900Active4 beds 3 baths2,490 sq. ft.6701 Heritage Lane, Charlestown, IN 47111
MLS# 22069039Listed by: TOTALIS REAL ESTATE SOLUTIONS - New
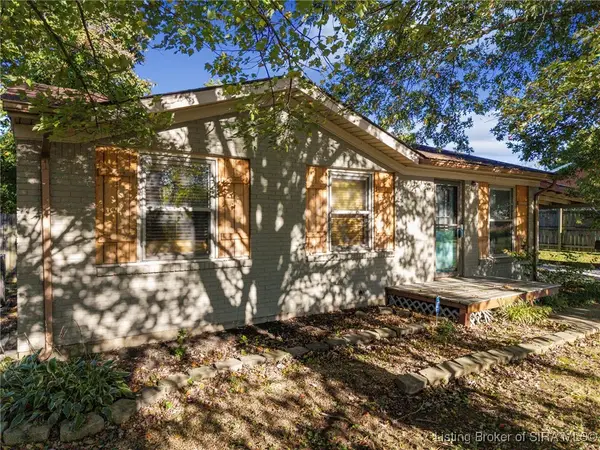 $209,900Active3 beds 2 baths1,300 sq. ft.
$209,900Active3 beds 2 baths1,300 sq. ft.204 Taff Street, Charlestown, IN 47111
MLS# 2025011976Listed by: RE/MAX FIRST - New
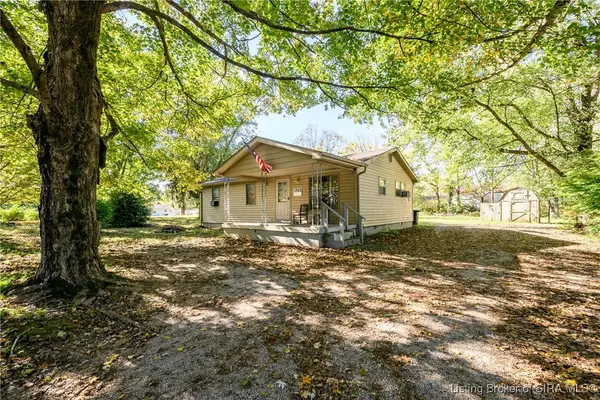 $150,000Active3 beds 1 baths960 sq. ft.
$150,000Active3 beds 1 baths960 sq. ft.1511 Tunnel Mill Road, Charlestown, IN 47111
MLS# 2025012005Listed by: LOPP REAL ESTATE BROKERS
