5707 Jennway Court, Charlestown, IN 47111
Local realty services provided by:Schuler Bauer Real Estate ERA Powered
5707 Jennway Court,Charlestown, IN 47111
$338,031
- 4 Beds
- 3 Baths
- 2,343 sq. ft.
- Single family
- Active
Listed by:darryl stevenson
Office:ridgeline realty llc.
MLS#:2024012313
Source:IN_SIRA
Price summary
- Price:$338,031
- Price per sq. ft.:$144.27
About this home
The Stacy Springs home offers a welcoming exterior, characterized by its classic design and modern touches. Step inside to discover 9-foot first-floor ceilings that create an airy and spacious atmosphere. Vinyl plank flooring in the common areas make the space beautiful.
The kitchen is a chef's dream, including 42-inch tall straight upper cabinets that maximize storage space and granite countertops that are both beautiful and durable. With the convenience package, you'll enjoy a range of additional features that enhance your everyday living. The stainless-steel appliances complete the modern kitchen, adding a sleek and sophisticated look.
The primary bathroom is a luxurious retreat featuring double sinks for added convenience and style. All the bathrooms are equally impressive with quartz countertops that elevate the design and add a touch of elegance. The first-floor common areas are adorned with stylish vinyl plank flooring, making them easy to clean and maintain.
For added comfort and functionality, the home comes pre-wired for a ceiling fan in the great room and includes flat-panel TV in-wall cable conduit for a seamless entertainment experience.
This thoughtfully designed home offers the perfect blend of style, functionality, and comfort. Schedule your private tour today.
Contact an agent
Home facts
- Year built:2024
- Listing ID #:2024012313
- Added:310 day(s) ago
- Updated:September 11, 2025 at 03:07 PM
Rooms and interior
- Bedrooms:4
- Total bathrooms:3
- Full bathrooms:2
- Half bathrooms:1
- Living area:2,343 sq. ft.
Heating and cooling
- Cooling:Central Air
- Heating:Forced Air, Heat Pump
Structure and exterior
- Roof:Shingle
- Year built:2024
- Building area:2,343 sq. ft.
- Lot area:0.12 Acres
Utilities
- Water:Connected, Public
- Sewer:Public Sewer
Finances and disclosures
- Price:$338,031
- Price per sq. ft.:$144.27
New listings near 5707 Jennway Court
- New
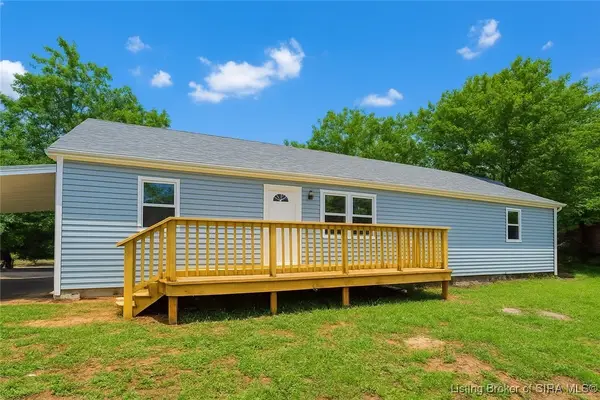 $215,000Active3 beds 2 baths1,378 sq. ft.
$215,000Active3 beds 2 baths1,378 sq. ft.135 Spring Street, Charlestown, IN 47111
MLS# 2025011336Listed by: RE/MAX FIRST-COMMERCIAL GROUP - New
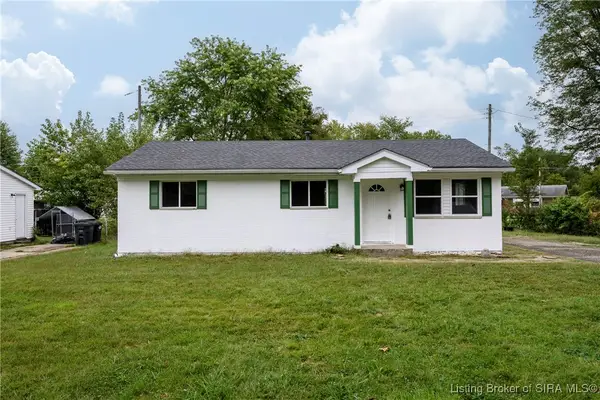 $189,951Active3 beds 2 baths1,040 sq. ft.
$189,951Active3 beds 2 baths1,040 sq. ft.1912 Vienna Road, Charlestown, IN 47111
MLS# 2025011374Listed by: KELLER WILLIAMS REALTY CONSULTANTS - New
 $325,000Active4 beds 3 baths2,343 sq. ft.
$325,000Active4 beds 3 baths2,343 sq. ft.7994 Kismet Drive, Charlestown, IN 47111
MLS# 2025011301Listed by: EXP REALTY, LLC - New
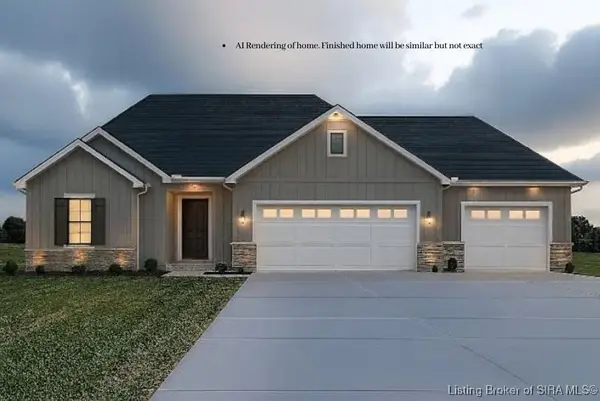 Listed by ERA$450,000Active4 beds 3 baths2,468 sq. ft.
Listed by ERA$450,000Active4 beds 3 baths2,468 sq. ft.5036 Bolton Drive #LOT 1627, Charlestown, IN 47111
MLS# 2025011354Listed by: SCHULER BAUER REAL ESTATE SERVICES ERA POWERED (N - New
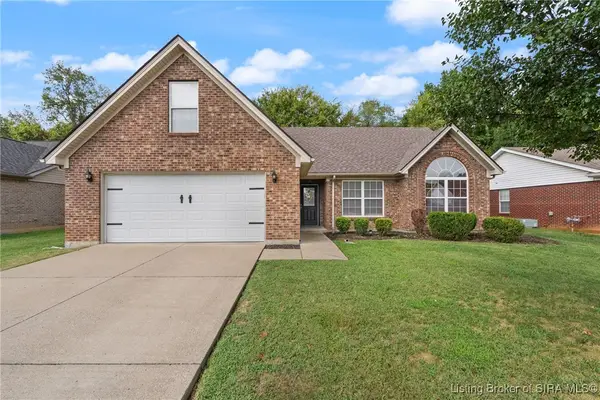 $315,000Active3 beds 2 baths1,807 sq. ft.
$315,000Active3 beds 2 baths1,807 sq. ft.6408 Sky Crest Court, Charlestown, IN 47111
MLS# 2025011333Listed by: KELLER WILLIAMS REALTY CONSULTANTS - New
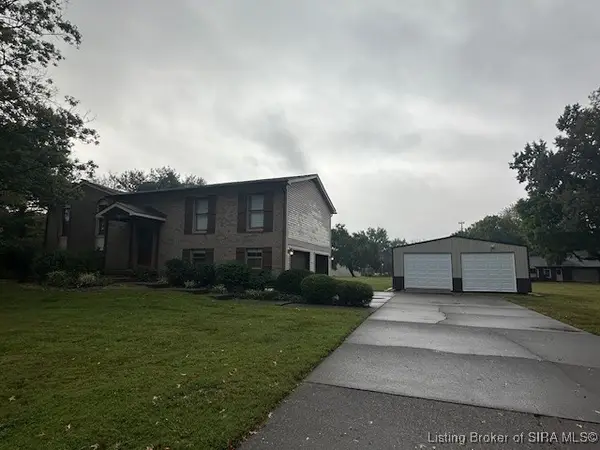 $425,000Active3 beds 3 baths2,000 sq. ft.
$425,000Active3 beds 3 baths2,000 sq. ft.8614 Eagle Trail, Charlestown, IN 47111
MLS# 2025011331Listed by: THE DAY COMPANY REALTORS - New
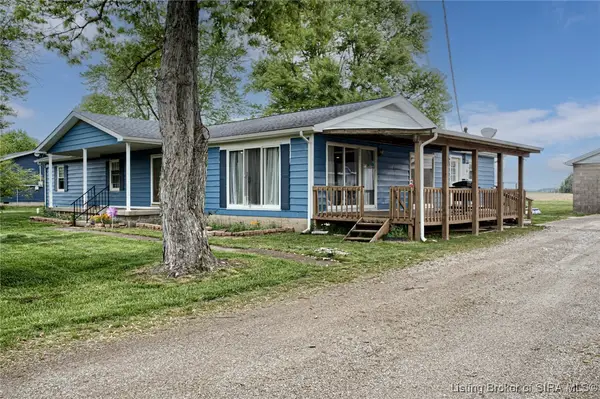 $280,000Active4 beds 4 baths2,744 sq. ft.
$280,000Active4 beds 4 baths2,744 sq. ft.104 Melanie Lane, Charlestown, IN 47111
MLS# 2025011321Listed by: REAL BROKER, LLC - New
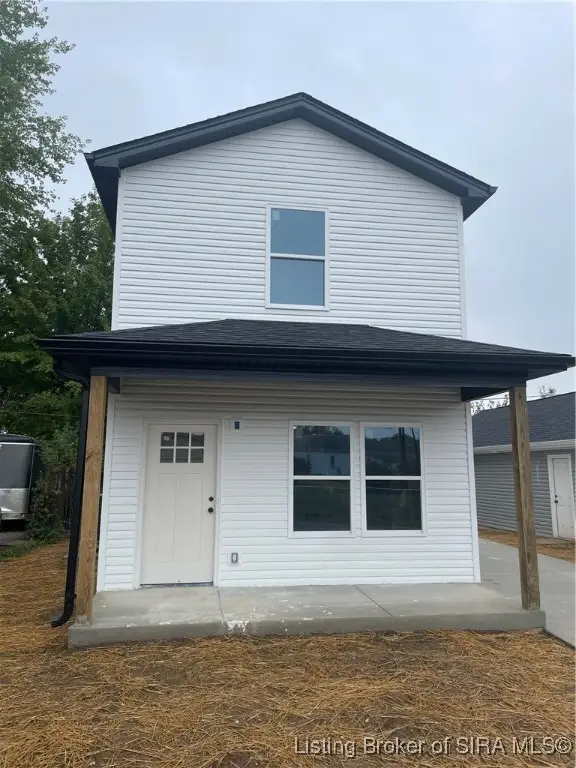 $194,999Active2 beds 2 baths1,152 sq. ft.
$194,999Active2 beds 2 baths1,152 sq. ft.209 Guilford Avenue, Charlestown, IN 47111
MLS# 2025011323Listed by: KGF REALTY, LLC - New
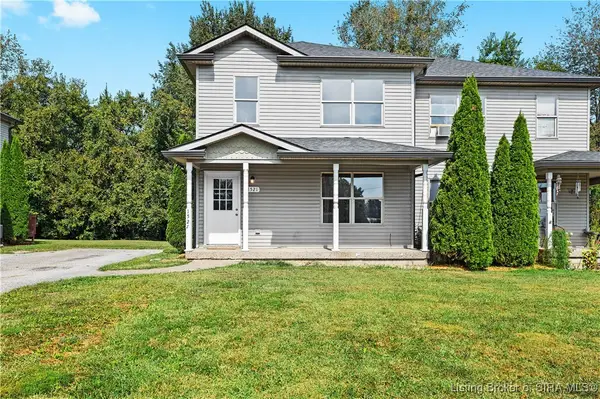 Listed by ERA$469,690Active12 beds 16 baths4,480 sq. ft.
Listed by ERA$469,690Active12 beds 16 baths4,480 sq. ft.1517 & 1521 Main Street, Charlestown, IN 47111
MLS# 2025011291Listed by: SCHULER BAUER REAL ESTATE SERVICES ERA POWERED (N - New
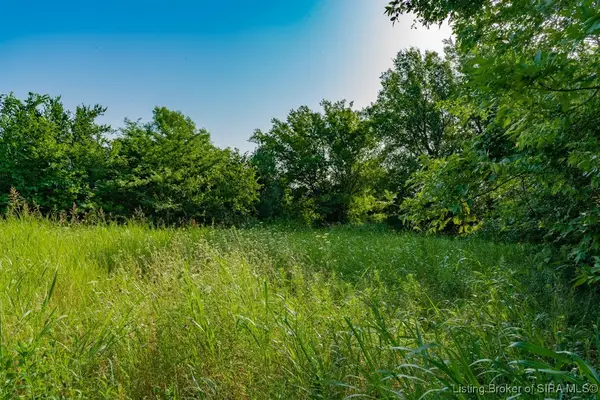 Listed by ERA$50,000Active1 Acres
Listed by ERA$50,000Active1 Acres0 Pebble Brook Drive, Charlestown, IN 47111
MLS# 2025011276Listed by: NEXTHOME WILSON REAL ESTATE
