6007 Jillian Drive, Charlestown, IN 47111
Local realty services provided by:Schuler Bauer Real Estate ERA Powered

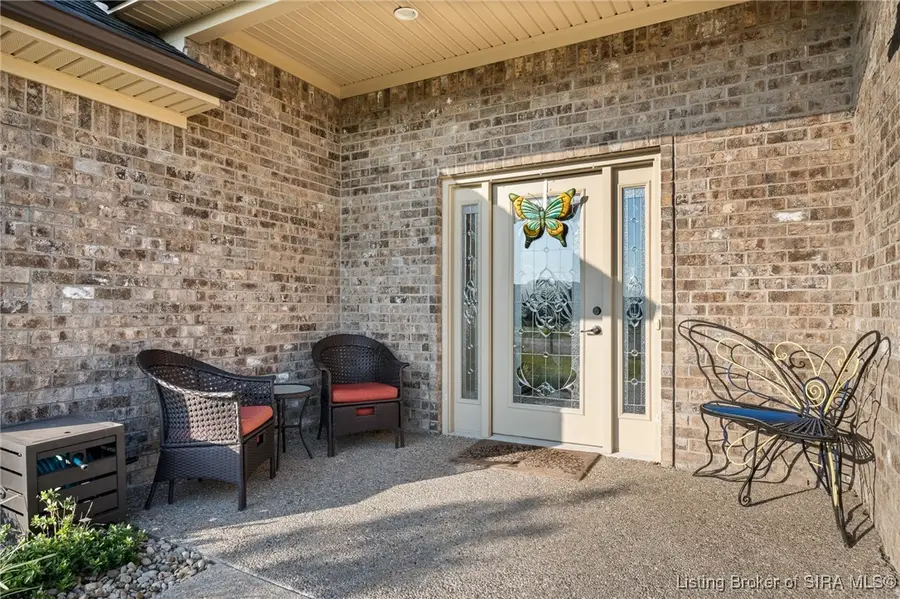

6007 Jillian Drive,Charlestown, IN 47111
$300,000
- 3 Beds
- 2 Baths
- 1,638 sq. ft.
- Single family
- Active
Listed by:faith causey
Office:white picket real estate
MLS#:2025010204
Source:IN_SIRA
Price summary
- Price:$300,000
- Price per sq. ft.:$183.15
- Monthly HOA dues:$25
About this home
Welcome home to this cozy 3 bedroom, 2 full bathroom brick ranch nestled on a quarter of an acre! Fall in love with the Shasta floor plan, a spilt ranch open concept. The living room boosts tall ceilings and natural light leading into the chef’s dream kitchen. This stunning kitchen features sleek subway title backsplash, white cabinets, stainless steel appliances, tiered kitchen island with seating and beautiful pedant lighting. The spacious dining room is ready to host family and friends and has windows surrounding to allow incredible views of the backyard oasis. The spacious primary suite features a walk-in closet and primary bathroom with a dual vanity and walk-in shower. A split floor plan places the two additional bedrooms and full bath on the other side of the living room, offering added privacy. The laundry room is tucked away and allows space for storage. Speaking of storage, your two car garage has additional room to store outdoor tools, holiday decor, toys, etc. Saving the best for last, all outdoor and plant enthusiasts will love the extended partially covered patio with fan and path to your stone fireplace with plants surrounding. Features to love: no steps, one of three homes in the neighborhood with this floor plan, water softener, and move in ready. Everyone wants to be a part of this community with food truck Fridays, clubhouse, pool, event space, and fitness room! This home has it all designed to entertain or relax!
Contact an agent
Home facts
- Year built:2019
- Listing Id #:2025010204
- Added:1 day(s) ago
- Updated:August 20, 2025 at 05:39 PM
Rooms and interior
- Bedrooms:3
- Total bathrooms:2
- Full bathrooms:2
- Living area:1,638 sq. ft.
Heating and cooling
- Cooling:Central Air
- Heating:Forced Air
Structure and exterior
- Year built:2019
- Building area:1,638 sq. ft.
- Lot area:0.26 Acres
Utilities
- Water:Connected, Public
- Sewer:Public Sewer
Finances and disclosures
- Price:$300,000
- Price per sq. ft.:$183.15
- Tax amount:$3,200
New listings near 6007 Jillian Drive
- New
 $199,999Active3 beds 2 baths1,100 sq. ft.
$199,999Active3 beds 2 baths1,100 sq. ft.131 Level Street, Charlestown, IN 47111
MLS# 2025010419Listed by: KGF REALTY, LLC - Open Sun, 2 to 4pmNew
 $405,000Active3 beds 3 baths2,773 sq. ft.
$405,000Active3 beds 3 baths2,773 sq. ft.5444 Hawthorn Glen, Charlestown, IN 47111
MLS# 2025010378Listed by: REAL ESTATE UNLIMITED - New
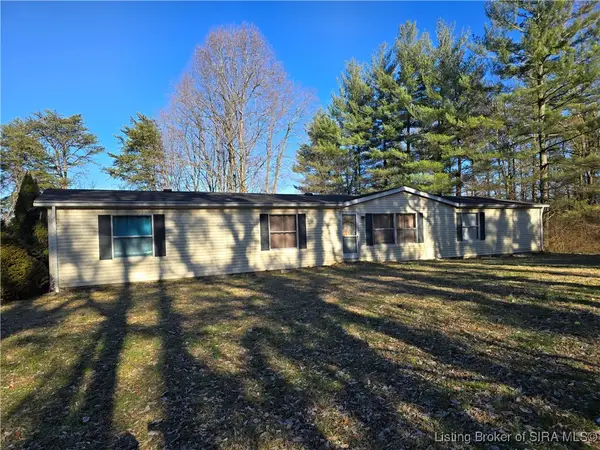 $300,000Active4 beds 2 baths2,156 sq. ft.
$300,000Active4 beds 2 baths2,156 sq. ft.6540 Stacy Road, Charlestown, IN 47111
MLS# 2025010371Listed by: SHERRILL REAL ESTATE - New
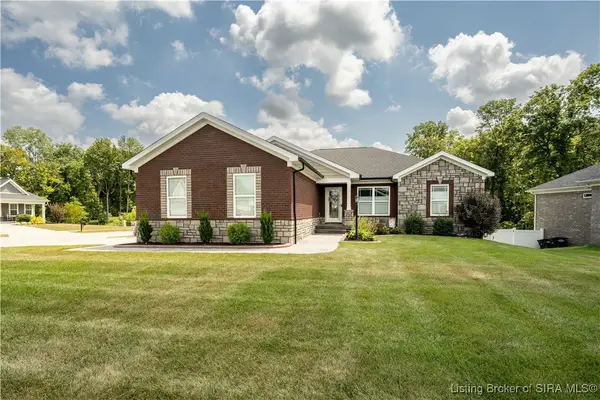 Listed by ERA$449,900Active4 beds 3 baths2,695 sq. ft.
Listed by ERA$449,900Active4 beds 3 baths2,695 sq. ft.6546 Ashley Springs Court, Charlestown, IN 47111
MLS# 2025010347Listed by: SCHULER BAUER REAL ESTATE SERVICES ERA POWERED (N - New
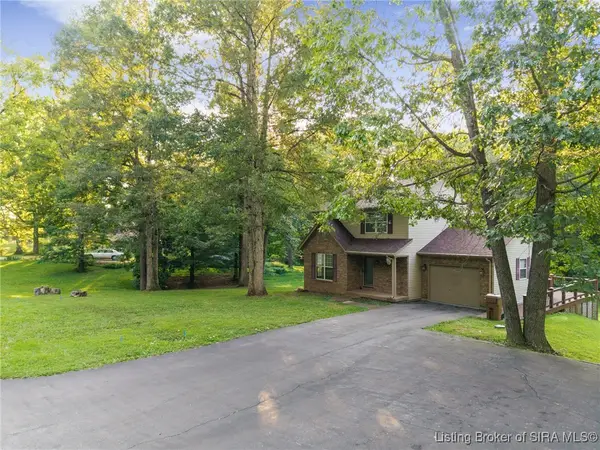 $345,000Active4 beds 3 baths2,358 sq. ft.
$345,000Active4 beds 3 baths2,358 sq. ft.314 Harry Hughes Road, Charlestown, IN 47111
MLS# 2025010349Listed by: RE/MAX FIRST - New
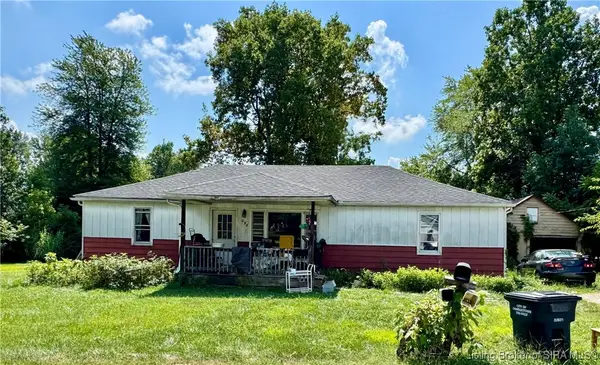 $150,000Active4 beds 2 baths1,714 sq. ft.
$150,000Active4 beds 2 baths1,714 sq. ft.132 Church Street, Charlestown, IN 47111
MLS# 2025010363Listed by: RE/MAX FIRST - New
 $199,999Active3 beds 2 baths1,100 sq. ft.
$199,999Active3 beds 2 baths1,100 sq. ft.129 Level Street, Charlestown, IN 47111
MLS# 2025010350Listed by: KGF REALTY, LLC - New
 $35,000Active0.27 Acres
$35,000Active0.27 Acres7305 Sycamore Drive, Charlestown, IN 47111
MLS# 2025010314Listed by: SEVILLE REALTY, INC. - New
 $289,900Active3 beds 2 baths1,487 sq. ft.
$289,900Active3 beds 2 baths1,487 sq. ft.3808 County Road 160, Charlestown, IN 47111
MLS# 2025010250Listed by: 1% LISTS PURPLE DOOR IN KY
