6229 Caleigh Drive, Charlestown, IN 47111
Local realty services provided by:Schuler Bauer Real Estate ERA Powered


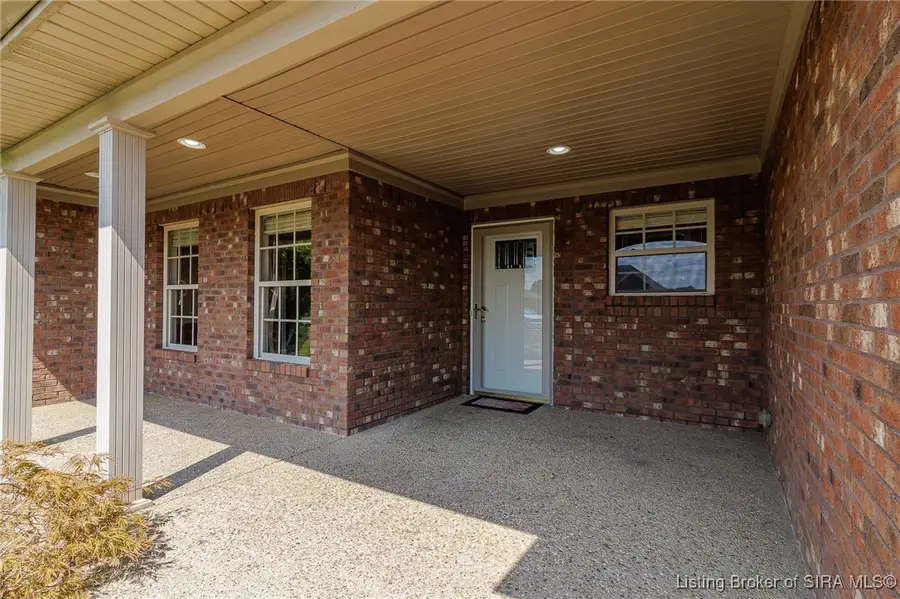
Listed by:paul floyd
Office:keller williams realty consultants
MLS#:2025010180
Source:IN_SIRA
Price summary
- Price:$290,000
- Price per sq. ft.:$139.89
- Monthly HOA dues:$25
About this home
Welcome to the highly sought-after Whispering Oaks II Subdivision, offering exceptional amenities including a pool, clubhouse, and fitness center. This spacious home boasts a large open-concept floorplan with vaulted ceilings, recessed lighting, a cozy fireplace, and a versatile formal dining room that can serve as an office or be converted into a 4th bedroom. The expansive eat-in kitchen features ample cabinetry, a breakfast bar, and room to entertain. The primary ensuite is a retreat with a jetted tub, separate shower, and dual walk-in closets. Enjoy outdoor living on the large covered front porch or the back patio surrounded by evergreens and mature trees. With a some updates, this home can be transformed into your dream space. Don’t miss this opportunity to make it yours! NEW ROOF JUST PUT ON AND NEW GUTTERS TO BE INSTALLED WITHIN THE NEXT COUPLE OF WEEKS!!! Seller is providing a 1-year America's Preferred Home Warranty.
Contact an agent
Home facts
- Year built:2005
- Listing Id #:2025010180
- Added:1 day(s) ago
- Updated:August 11, 2025 at 02:53 PM
Rooms and interior
- Bedrooms:3
- Total bathrooms:2
- Full bathrooms:2
- Living area:2,073 sq. ft.
Heating and cooling
- Cooling:Central Air
- Heating:Forced Air
Structure and exterior
- Roof:Shingle
- Year built:2005
- Building area:2,073 sq. ft.
- Lot area:0.25 Acres
Utilities
- Water:Connected, Public
- Sewer:Public Sewer
Finances and disclosures
- Price:$290,000
- Price per sq. ft.:$139.89
- Tax amount:$3,377
New listings near 6229 Caleigh Drive
- New
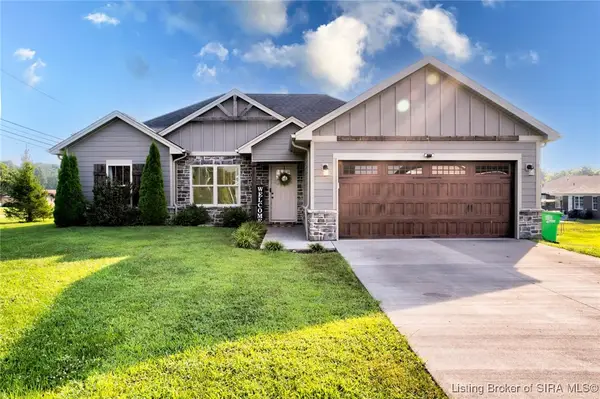 $329,900Active3 beds 2 baths1,523 sq. ft.
$329,900Active3 beds 2 baths1,523 sq. ft.5501 Limestone Creek Drive, Charlestown, IN 47111
MLS# 2025010161Listed by: SOUTHERN HOMES REALTY - New
 $1Active5 beds 3 baths3,439 sq. ft.
$1Active5 beds 3 baths3,439 sq. ft.1040 Water Street, Charlestown, IN 47111
MLS# 2025010048Listed by: WARD REALTY SERVICES - New
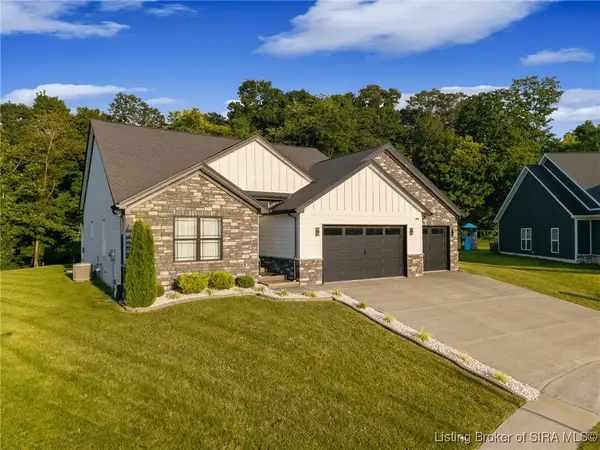 Listed by ERA$525,000Active4 beds 3 baths2,483 sq. ft.
Listed by ERA$525,000Active4 beds 3 baths2,483 sq. ft.6624 Sunset Loop, Charlestown, IN 47111
MLS# 2025010142Listed by: SCHULER BAUER REAL ESTATE SERVICES ERA POWERED (N - New
 $275,000Active3 beds 2 baths1,613 sq. ft.
$275,000Active3 beds 2 baths1,613 sq. ft.8112 Lucas Lane, Charlestown, IN 47111
MLS# 2025010126Listed by: RE/MAX FIRST - New
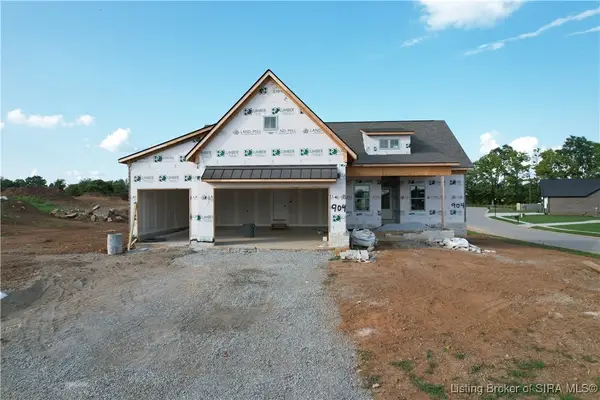 $530,000Active5 beds 3 baths3,243 sq. ft.
$530,000Active5 beds 3 baths3,243 sq. ft.6449 21st Century Drive, Charlestown, IN 47111
MLS# 2025010140Listed by: RE/MAX FIRST - New
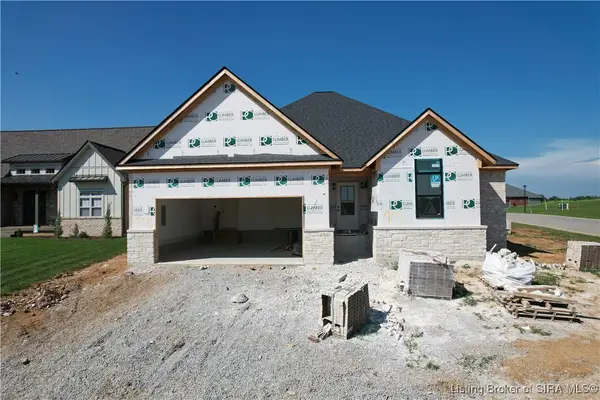 $389,000Active3 beds 2 baths1,662 sq. ft.
$389,000Active3 beds 2 baths1,662 sq. ft.6417 Whispering Way #906, Charlestown, IN 47111
MLS# 2025010143Listed by: RE/MAX FIRST - Open Wed, 5 to 6pmNew
 $285,000Active3 beds 2 baths1,436 sq. ft.
$285,000Active3 beds 2 baths1,436 sq. ft.5582 Limestone Creek Drive, Charlestown, IN 47111
MLS# 2025010097Listed by: COVENANT REALTY, LLC - New
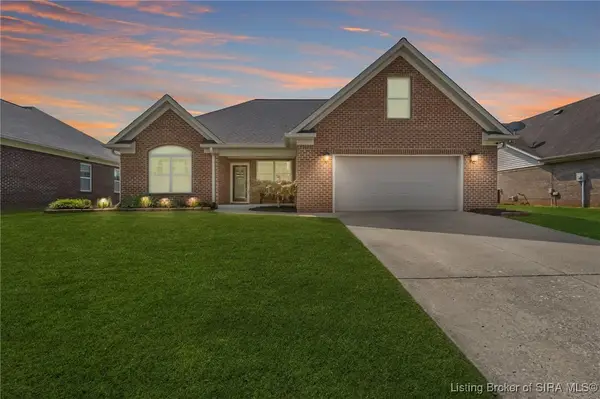 Listed by ERA$300,000Active4 beds 2 baths1,673 sq. ft.
Listed by ERA$300,000Active4 beds 2 baths1,673 sq. ft.6317 Sky Crest Court, Charlestown, IN 47111
MLS# 2025010095Listed by: SCHULER BAUER REAL ESTATE SERVICES ERA POWERED (N - New
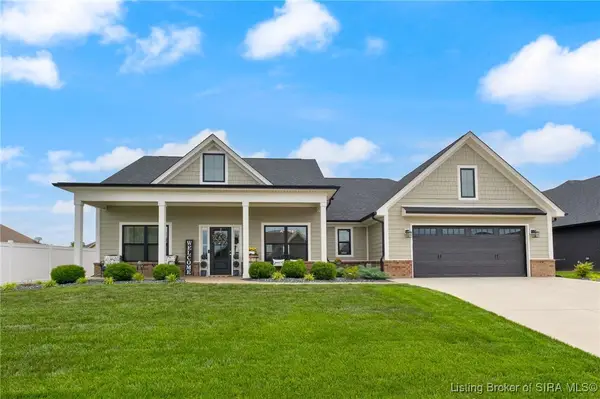 $445,000Active3 beds 2 baths2,017 sq. ft.
$445,000Active3 beds 2 baths2,017 sq. ft.6403 Whispering Way, Charlestown, IN 47111
MLS# 2025010128Listed by: GREEN TREE REAL ESTATE SERVICES
