7851 Linwood Cir, Charlestown, IN 47111
Local realty services provided by:Schuler Bauer Real Estate ERA Powered
7851 Linwood Cir,Charlestown, IN 47111
$399,900
- 4 Beds
- 3 Baths
- 2,454 sq. ft.
- Single family
- Active
Listed by:lynn mcquillen
Office:lopp real estate
MLS#:1697042
Source:KY_MSMLS
Price summary
- Price:$399,900
- Price per sq. ft.:$264.13
About this home
Welcome to Your Next Home! This beautifully designed 4-bedroom, 3-bath home features the popular Beckley floor plan by RyBuilt Homes and offers a bright, open layout with plenty of natural light throughout. The spacious interior includes an open-concept living and dining area, oversized closets, and well-proportioned rooms—providing comfort and flexibility for a variety of lifestyles. Enjoy a kitchen built with both function and style in mind, complete with a gas stove, dishwasher/disposal, built-in microwave, and a generously sized pantry. The primary bedroom offers a tray ceiling and connects to an ensuite bath with a double vanity for added convenience. Located in the desirable Gardens of Danbury Oaks community in Clark County, this home also includes lawn care, annual mulching, and snow removal through the HOAgiving you more time to focus on what matters most. This is a well-crafted, move-in-ready home with thoughtful details throughout. Contact us today to schedule your private showing. Your new beginning starts here.
Contact an agent
Home facts
- Year built:2025
- Listing ID #:1697042
- Added:22 day(s) ago
- Updated:September 22, 2025 at 07:07 PM
Rooms and interior
- Bedrooms:4
- Total bathrooms:3
- Full bathrooms:3
- Living area:2,454 sq. ft.
Heating and cooling
- Cooling:Central Air
- Heating:FORCED AIR
Structure and exterior
- Year built:2025
- Building area:2,454 sq. ft.
- Lot area:0.14 Acres
Utilities
- Sewer:Public Sewer
Finances and disclosures
- Price:$399,900
- Price per sq. ft.:$264.13
New listings near 7851 Linwood Cir
- New
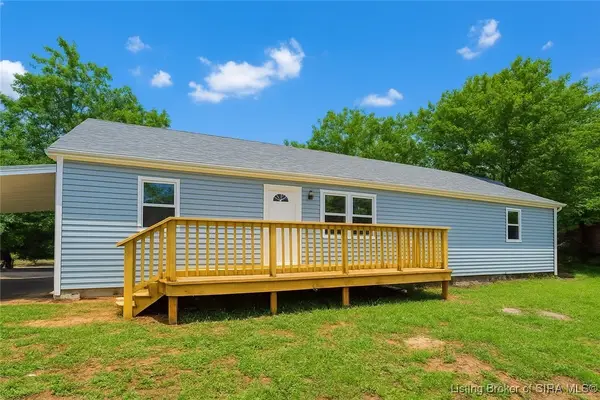 $215,000Active3 beds 2 baths1,378 sq. ft.
$215,000Active3 beds 2 baths1,378 sq. ft.135 Spring Street, Charlestown, IN 47111
MLS# 2025011336Listed by: RE/MAX FIRST-COMMERCIAL GROUP - New
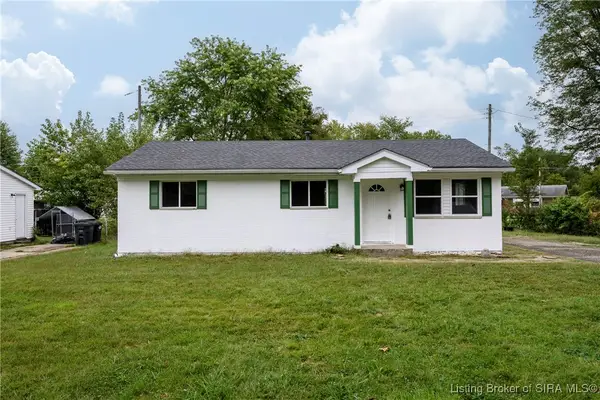 $189,951Active3 beds 2 baths1,040 sq. ft.
$189,951Active3 beds 2 baths1,040 sq. ft.1912 Vienna Road, Charlestown, IN 47111
MLS# 2025011374Listed by: KELLER WILLIAMS REALTY CONSULTANTS - New
 $325,000Active4 beds 3 baths2,343 sq. ft.
$325,000Active4 beds 3 baths2,343 sq. ft.7994 Kismet Drive, Charlestown, IN 47111
MLS# 2025011301Listed by: EXP REALTY, LLC - New
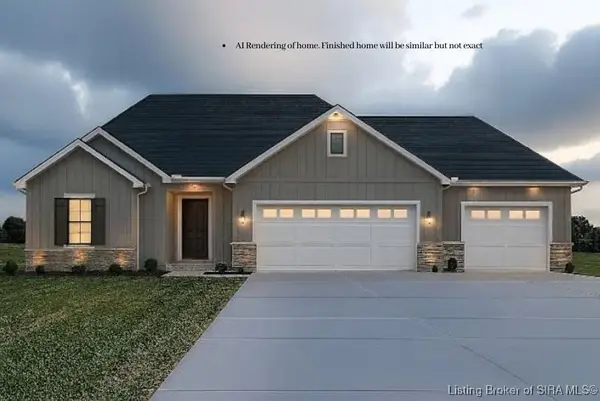 Listed by ERA$450,000Active4 beds 3 baths2,468 sq. ft.
Listed by ERA$450,000Active4 beds 3 baths2,468 sq. ft.5036 Bolton Drive #LOT 1627, Charlestown, IN 47111
MLS# 2025011354Listed by: SCHULER BAUER REAL ESTATE SERVICES ERA POWERED (N - New
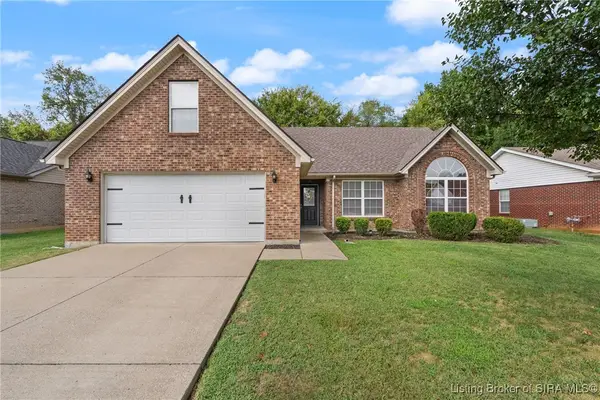 $315,000Active3 beds 2 baths1,807 sq. ft.
$315,000Active3 beds 2 baths1,807 sq. ft.6408 Sky Crest Court, Charlestown, IN 47111
MLS# 2025011333Listed by: KELLER WILLIAMS REALTY CONSULTANTS - New
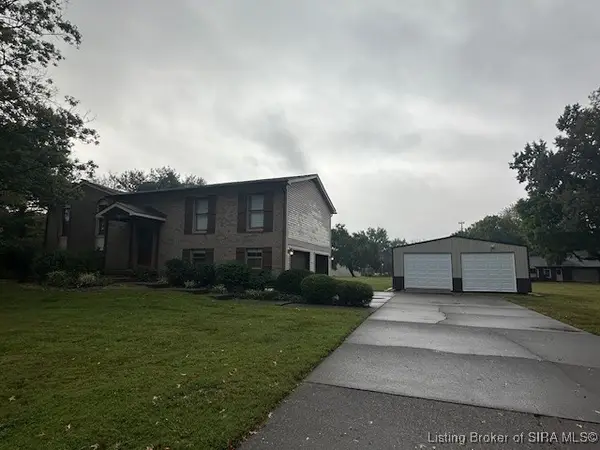 $425,000Active3 beds 3 baths2,000 sq. ft.
$425,000Active3 beds 3 baths2,000 sq. ft.8614 Eagle Trail, Charlestown, IN 47111
MLS# 2025011331Listed by: THE DAY COMPANY REALTORS - New
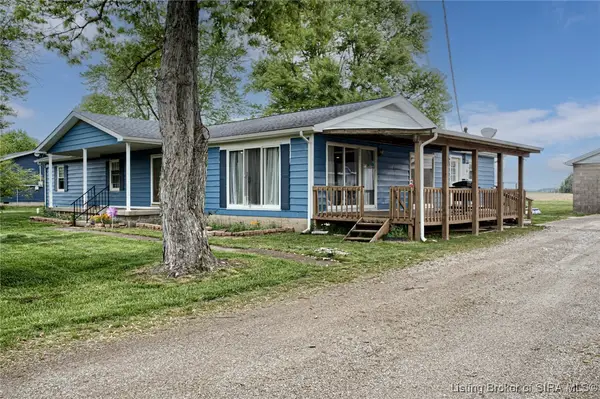 $280,000Active4 beds 4 baths2,744 sq. ft.
$280,000Active4 beds 4 baths2,744 sq. ft.104 Melanie Lane, Charlestown, IN 47111
MLS# 2025011321Listed by: REAL BROKER, LLC - New
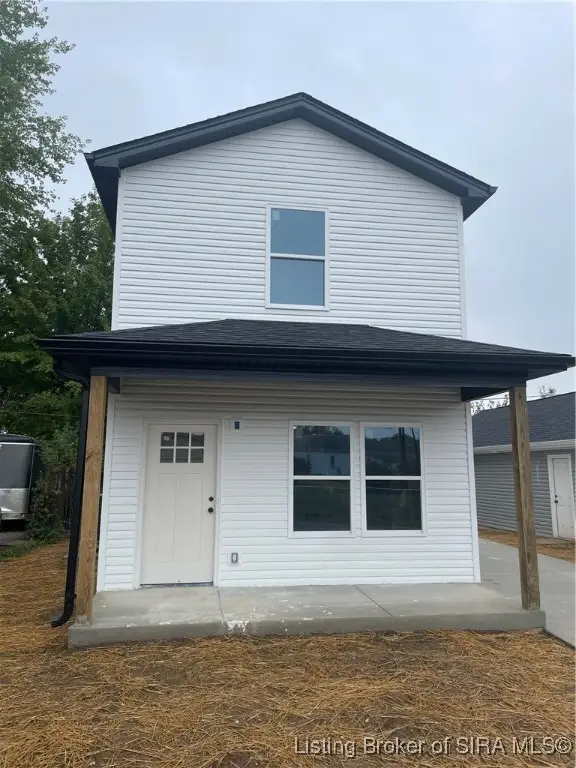 $194,999Active2 beds 2 baths1,152 sq. ft.
$194,999Active2 beds 2 baths1,152 sq. ft.209 Guilford Avenue, Charlestown, IN 47111
MLS# 2025011323Listed by: KGF REALTY, LLC - New
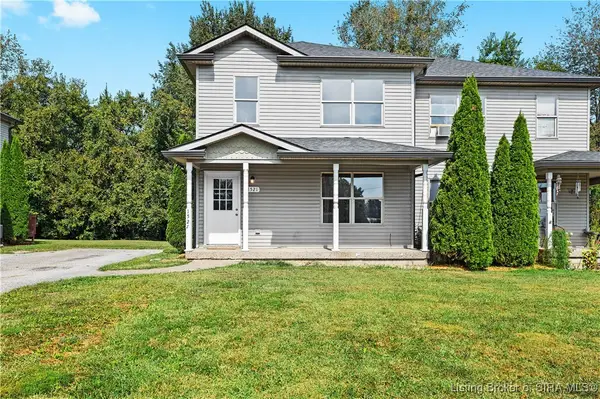 Listed by ERA$469,690Active12 beds 16 baths4,480 sq. ft.
Listed by ERA$469,690Active12 beds 16 baths4,480 sq. ft.1517 & 1521 Main Street, Charlestown, IN 47111
MLS# 2025011291Listed by: SCHULER BAUER REAL ESTATE SERVICES ERA POWERED (N - New
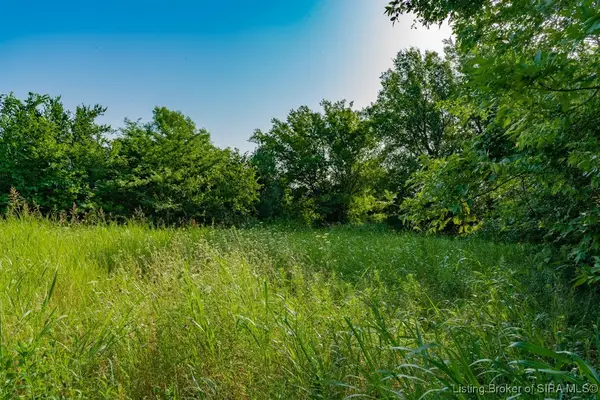 Listed by ERA$50,000Active1 Acres
Listed by ERA$50,000Active1 Acres0 Pebble Brook Drive, Charlestown, IN 47111
MLS# 2025011276Listed by: NEXTHOME WILSON REAL ESTATE
