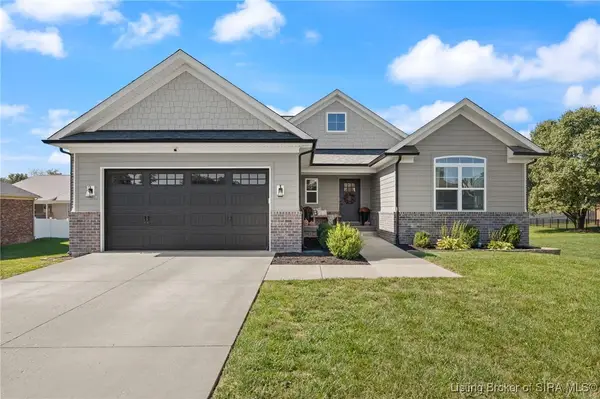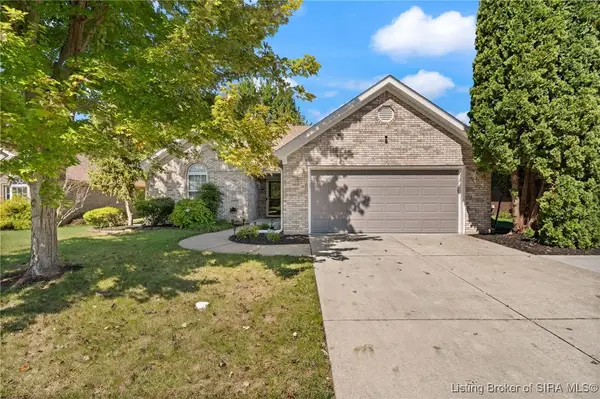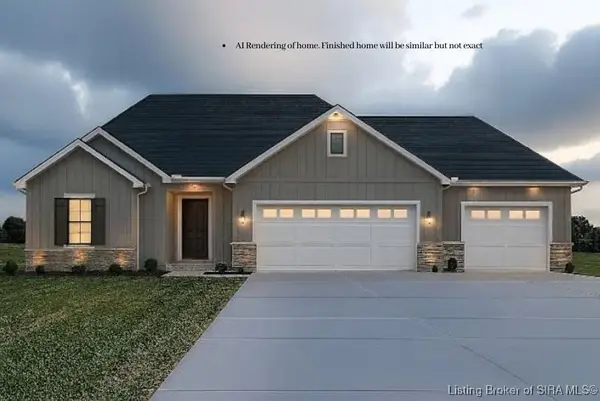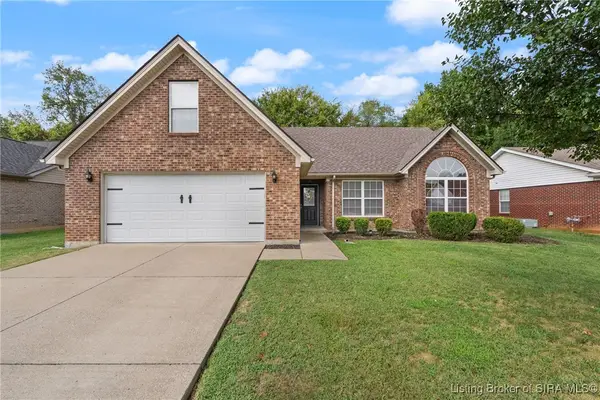8128 Farming Way, Charlestown, IN 47111
Local realty services provided by:Schuler Bauer Real Estate ERA Powered
8128 Farming Way,Charlestown, IN 47111
$509,900
- 4 Beds
- 3 Baths
- 2,996 sq. ft.
- Single family
- Active
Listed by:matthew toole
Office:keller williams realty consultants
MLS#:202508573
Source:IN_SIRA
Price summary
- Price:$509,900
- Price per sq. ft.:$170.19
- Monthly HOA dues:$16.67
About this home
Discover the Stunning Carson Floor Plan in Heritage Place!
Step into this beautiful open-floor plan home, designed for both comfortable everyday living and effortless entertaining. The stunning gray siding, stone, and brick exterior create exceptional curb appeal, making this home a standout in the neighborhood.
Inside, the spacious living and kitchen area provide the perfect blend of style and functionality. The kitchen is a showstopper with quartz countertops and timeless subway tile backsplash, enhancing the sleek and modern design.
Love outdoor living? Enjoy the covered patio with a ceiling fan, perfect for relaxing in the shade on warm days. The master bedroom is a true retreat, featuring rope lighting for an added touch of elegance and a charming barn door for a rustic-modern feel.
Throughout the home, you'll find durable and stylish Revwood flooring, adding warmth and character to every space.
This home is an incredible value—schedule your showing today and see why the Carson floor plan is the perfect place to call home!
Contact an agent
Home facts
- Year built:2025
- Listing ID #:202508573
- Added:116 day(s) ago
- Updated:October 01, 2025 at 04:44 PM
Rooms and interior
- Bedrooms:4
- Total bathrooms:3
- Full bathrooms:3
- Living area:2,996 sq. ft.
Heating and cooling
- Cooling:Central Air
- Heating:Forced Air
Structure and exterior
- Roof:Shingle
- Year built:2025
- Building area:2,996 sq. ft.
- Lot area:0.33 Acres
Utilities
- Water:Connected, Public
- Sewer:Public Sewer
Finances and disclosures
- Price:$509,900
- Price per sq. ft.:$170.19
New listings near 8128 Farming Way
- New
 $490,000Active3 beds 2 baths1,810 sq. ft.
$490,000Active3 beds 2 baths1,810 sq. ft.12225 Highway 62, Charlestown, IN 47111
MLS# 2025011513Listed by: COVET REALTY - New
 Listed by ERA$405,000Active4 beds 3 baths2,896 sq. ft.
Listed by ERA$405,000Active4 beds 3 baths2,896 sq. ft.8903 Covington Court, Charlestown, IN 47111
MLS# 2025011479Listed by: SCHULER BAUER REAL ESTATE SERVICES ERA POWERED (N - New
 $329,900Active3 beds 2 baths1,541 sq. ft.
$329,900Active3 beds 2 baths1,541 sq. ft.6319 Horizon Way, Charlestown, IN 47111
MLS# 2025011468Listed by: LOPP REAL ESTATE BROKERS - New
 $334,999Active3 beds 2 baths1,711 sq. ft.
$334,999Active3 beds 2 baths1,711 sq. ft.6312 Sunset Loop, Charlestown, IN 47111
MLS# 2025011436Listed by: GREEN TREE REAL ESTATE SERVICES - New
 $224,900Active3 beds 2 baths1,539 sq. ft.
$224,900Active3 beds 2 baths1,539 sq. ft.405 Charlestown Memphis Road, Charlestown, IN 47111
MLS# 2025011417Listed by: KELLER WILLIAMS REALTY CONSULTANTS - New
 $230,000Active3 beds 2 baths1,440 sq. ft.
$230,000Active3 beds 2 baths1,440 sq. ft.8614 Tunnel Mill Road, Charlestown, IN 47111
MLS# 2025011419Listed by: HOMETOWN REALTY - New
 Listed by ERA$369,900Active3 beds 3 baths1,980 sq. ft.
Listed by ERA$369,900Active3 beds 3 baths1,980 sq. ft.8810 Tunnel Mill Road, Charlestown, IN 47111
MLS# 2025011369Listed by: SCHULER BAUER REAL ESTATE SERVICES ERA POWERED (N - New
 $325,000Active4 beds 3 baths2,343 sq. ft.
$325,000Active4 beds 3 baths2,343 sq. ft.7994 Kismet Drive, Charlestown, IN 47111
MLS# 2025011301Listed by: EXP REALTY, LLC - New
 Listed by ERA$450,000Active4 beds 3 baths2,468 sq. ft.
Listed by ERA$450,000Active4 beds 3 baths2,468 sq. ft.5036 Bolton Drive #LOT 1627, Charlestown, IN 47111
MLS# 2025011354Listed by: SCHULER BAUER REAL ESTATE SERVICES ERA POWERED (N - New
 $315,000Active3 beds 2 baths1,807 sq. ft.
$315,000Active3 beds 2 baths1,807 sq. ft.6408 Sky Crest Court, Charlestown, IN 47111
MLS# 2025011333Listed by: KELLER WILLIAMS REALTY CONSULTANTS
