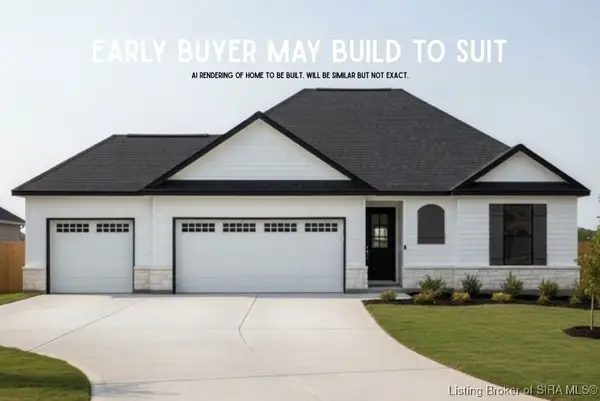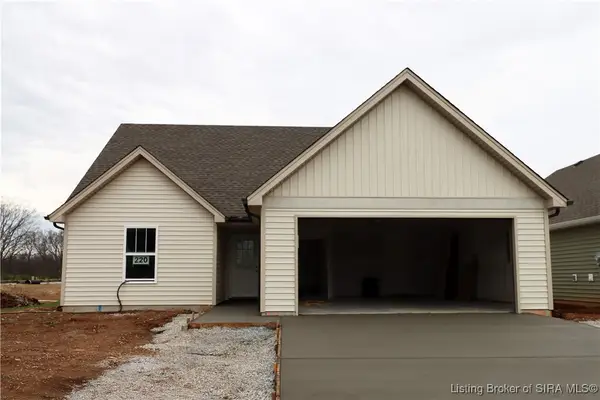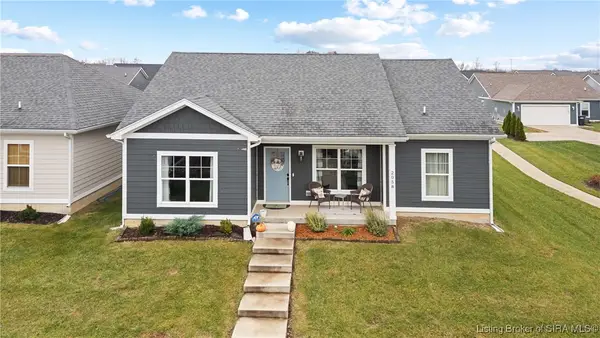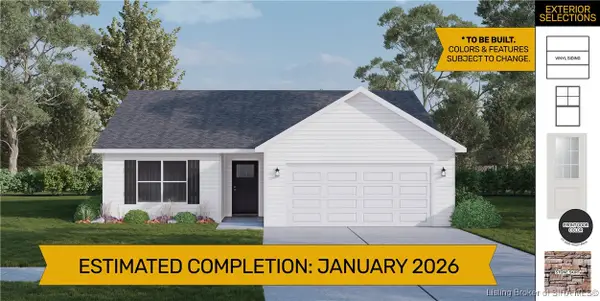8220 Crescent Cove, Charlestown, IN 47111
Local realty services provided by:Schuler Bauer Real Estate ERA Powered
8220 Crescent Cove,Charlestown, IN 47111
$329,900
- 3 Beds
- 3 Baths
- 1,842 sq. ft.
- Single family
- Active
Listed by: marie d edwards
Office: hms real estate, llc.
MLS#:2025012834
Source:IN_SIRA
Price summary
- Price:$329,900
- Price per sq. ft.:$179.1
- Monthly HOA dues:$20
About this home
Trendy new Wesley Western Craftsman plan by Fischer Homes in beautiful Silver Creek Meadows featuring 9ft 1st-floor ceilings and a private 1st-floor study with French doors. Open concept design with an island kitchen, stainless steel appliances, upgraded maple cabinetry with 42-inch uppers and soft close hinges, durable quartz counters, pantry walk-out morning room, and all with site lines to the large family room. Gorgeous vinyl plank flooring in select areas. Upstairs, you'll find a very large primary suite with an en suite that includes a double bowl vanity, separate shower, and large walk-in closet. There are 2 additional bedrooms, each with a walk-in closet, a centrally located hall bathroom, and a loft. Full basement with full bath rough-in, 7,000 sq ft lot, and a 2 bay garage with opener. Start date: 04/01/2025
Contact an agent
Home facts
- Year built:2025
- Listing ID #:2025012834
- Added:218 day(s) ago
- Updated:November 26, 2025 at 06:45 PM
Rooms and interior
- Bedrooms:3
- Total bathrooms:3
- Full bathrooms:2
- Half bathrooms:1
- Living area:1,842 sq. ft.
Heating and cooling
- Cooling:Central Air
- Heating:Heat Pump
Structure and exterior
- Roof:Shingle
- Year built:2025
- Building area:1,842 sq. ft.
- Lot area:0.16 Acres
Utilities
- Water:Connected, Public
- Sewer:Public Sewer
Finances and disclosures
- Price:$329,900
- Price per sq. ft.:$179.1
New listings near 8220 Crescent Cove
- New
 Listed by ERA$429,900Active4 beds 3 baths2,280 sq. ft.
Listed by ERA$429,900Active4 beds 3 baths2,280 sq. ft.5021 Bolton Drive #LOT 1601, Charlestown, IN 47111
MLS# 2025012781Listed by: SCHULER BAUER REAL ESTATE SERVICES ERA POWERED (N - New
 Listed by ERA$444,900Active4 beds 3 baths2,484 sq. ft.
Listed by ERA$444,900Active4 beds 3 baths2,484 sq. ft.7649 Melrose Lane #LOT 475, Charlestown, IN 47111
MLS# 2025012776Listed by: SCHULER BAUER REAL ESTATE SERVICES ERA POWERED (N - New
 Listed by ERA$424,900Active4 beds 3 baths2,143 sq. ft.
Listed by ERA$424,900Active4 beds 3 baths2,143 sq. ft.5117 Abington Way #LOT 1546, Charlestown, IN 47111
MLS# 2025012778Listed by: SCHULER BAUER REAL ESTATE SERVICES ERA POWERED (N - New
 $199,995Active3 beds 1 baths1,080 sq. ft.
$199,995Active3 beds 1 baths1,080 sq. ft.2080 Edgewood Drive, Charlestown, IN 47111
MLS# 2025012785Listed by: ANGEL PERRY & ASSOCIATES, LLC - New
 $384,900Active4 beds 3 baths2,255 sq. ft.
$384,900Active4 beds 3 baths2,255 sq. ft.6416 Goldrush Boulevard, Charlestown, IN 47111
MLS# 2025012791Listed by: RE/MAX FIRST - Open Sat, 1 to 3pmNew
 $276,900Active3 beds 3 baths1,721 sq. ft.
$276,900Active3 beds 3 baths1,721 sq. ft.4218 - LOT 220 Round Rock Boulevard, Charlestown, IN 47111
MLS# 2025012716Listed by: RE/MAX FIRST - New
 $250,000Active3 beds 2 baths1,461 sq. ft.
$250,000Active3 beds 2 baths1,461 sq. ft.2058 Harmony Lane, Charlestown, IN 47111
MLS# 2025012681Listed by: UNITED REAL ESTATE LOUISVILLE - Open Sat, 1 to 3pmNew
 $263,900Active3 beds 2 baths1,345 sq. ft.
$263,900Active3 beds 2 baths1,345 sq. ft.4214 - LOT 218 Round Rock Boulevard, Charlestown, IN 47111
MLS# 2025012706Listed by: RE/MAX FIRST - Open Sat, 1 to 3pmNew
 $281,900Active3 beds 3 baths1,659 sq. ft.
$281,900Active3 beds 3 baths1,659 sq. ft.4216 - LOT 219 Round Rock Boulevard, Charlestown, IN 47111
MLS# 2025012707Listed by: RE/MAX FIRST - New
 $204,900Active3 beds 1 baths1,026 sq. ft.
$204,900Active3 beds 1 baths1,026 sq. ft.102 Lisa Lane, Charlestown, IN 47111
MLS# 2025012641Listed by: KELLER WILLIAMS REALTY CONSULTANTS
