8221 Crescent Cove, Charlestown, IN 47111
Local realty services provided by:Schuler Bauer Real Estate ERA Powered
8221 Crescent Cove,Charlestown, IN 47111
$409,900
- 4 Beds
- 3 Baths
- 2,790 sq. ft.
- Single family
- Active
Listed by:marie d edwards
Office:hms real estate, llc.
MLS#:202507467
Source:IN_SIRA
Price summary
- Price:$409,900
- Price per sq. ft.:$146.92
- Monthly HOA dues:$20
About this home
Trendy new Jensen plan by Fischer Homes in beautiful Silvercreek Meadows featuring 2,794 sq ft of living space and a welcoming covered front porch. Once inside you'll find a private 1st-floor study with double doors. Open concept design with an island kitchen with appliances, oak cabinetry with soft-close hinges, granite counters, large walk-in pantry, and walk-out morning room all open to the oversized family room. Tucked away rec room just off the kitchen could function as a formal dining room. Upstairs primary suite with an en suite and walk-in closet. There are 3 additional secondary bedrooms, each with a walk-in closet, a centrally located hall bathroom, a HUGE loft, and a convenient 2nd-floor laundry room. Full walk-out basement with full bath rough-in, 4,750 sq ft lot and a 2-bay garage.
Contact an agent
Home facts
- Year built:2025
- Listing ID #:202507467
- Added:68 day(s) ago
- Updated:October 01, 2025 at 03:50 PM
Rooms and interior
- Bedrooms:4
- Total bathrooms:3
- Full bathrooms:2
- Half bathrooms:1
- Living area:2,790 sq. ft.
Heating and cooling
- Cooling:Central Air
- Heating:Heat Pump
Structure and exterior
- Roof:Shingle
- Year built:2025
- Building area:2,790 sq. ft.
- Lot area:0.11 Acres
Utilities
- Water:Connected, Public
- Sewer:Public Sewer
Finances and disclosures
- Price:$409,900
- Price per sq. ft.:$146.92
New listings near 8221 Crescent Cove
- New
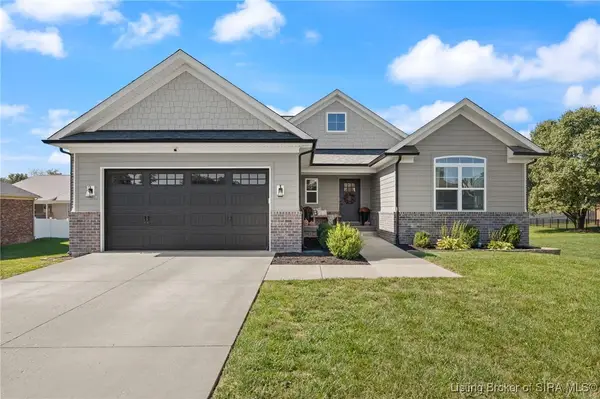 Listed by ERA$405,000Active4 beds 3 baths2,896 sq. ft.
Listed by ERA$405,000Active4 beds 3 baths2,896 sq. ft.8903 Covington Court, Charlestown, IN 47111
MLS# 2025011479Listed by: SCHULER BAUER REAL ESTATE SERVICES ERA POWERED (N - New
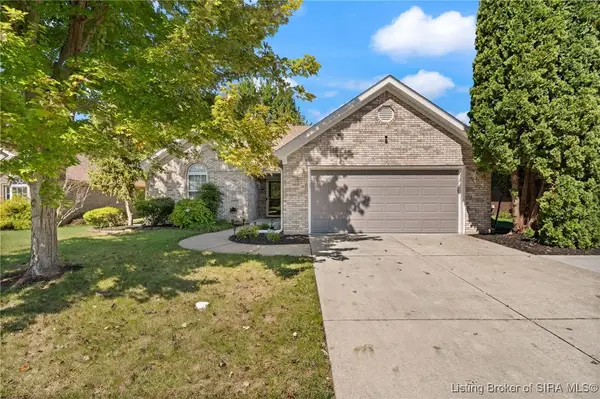 $329,900Active3 beds 2 baths1,541 sq. ft.
$329,900Active3 beds 2 baths1,541 sq. ft.6319 Horizon Way, Charlestown, IN 47111
MLS# 2025011468Listed by: LOPP REAL ESTATE BROKERS - New
 $334,999Active3 beds 2 baths1,711 sq. ft.
$334,999Active3 beds 2 baths1,711 sq. ft.6312 Sunset Loop, Charlestown, IN 47111
MLS# 2025011436Listed by: GREEN TREE REAL ESTATE SERVICES - New
 $224,900Active3 beds 2 baths1,539 sq. ft.
$224,900Active3 beds 2 baths1,539 sq. ft.405 Charlestown Memphis Road, Charlestown, IN 47111
MLS# 2025011417Listed by: KELLER WILLIAMS REALTY CONSULTANTS - New
 $230,000Active3 beds 2 baths1,440 sq. ft.
$230,000Active3 beds 2 baths1,440 sq. ft.8614 Tunnel Mill Road, Charlestown, IN 47111
MLS# 2025011419Listed by: HOMETOWN REALTY - New
 Listed by ERA$369,900Active3 beds 3 baths1,980 sq. ft.
Listed by ERA$369,900Active3 beds 3 baths1,980 sq. ft.8810 Tunnel Mill Road, Charlestown, IN 47111
MLS# 2025011369Listed by: SCHULER BAUER REAL ESTATE SERVICES ERA POWERED (N - New
 $325,000Active4 beds 3 baths2,343 sq. ft.
$325,000Active4 beds 3 baths2,343 sq. ft.7994 Kismet Drive, Charlestown, IN 47111
MLS# 2025011301Listed by: EXP REALTY, LLC - New
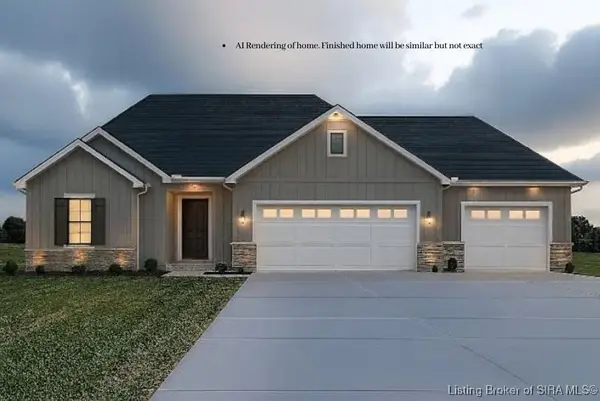 Listed by ERA$450,000Active4 beds 3 baths2,468 sq. ft.
Listed by ERA$450,000Active4 beds 3 baths2,468 sq. ft.5036 Bolton Drive #LOT 1627, Charlestown, IN 47111
MLS# 2025011354Listed by: SCHULER BAUER REAL ESTATE SERVICES ERA POWERED (N - New
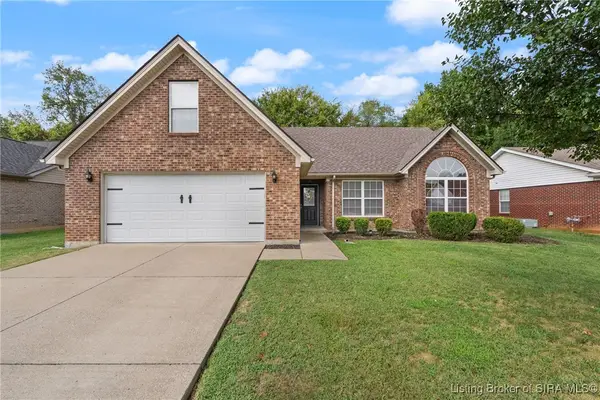 $315,000Active3 beds 2 baths1,807 sq. ft.
$315,000Active3 beds 2 baths1,807 sq. ft.6408 Sky Crest Court, Charlestown, IN 47111
MLS# 2025011333Listed by: KELLER WILLIAMS REALTY CONSULTANTS - New
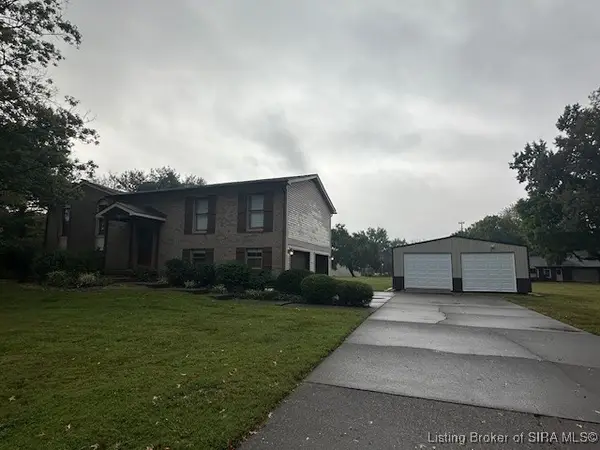 $425,000Active3 beds 3 baths2,000 sq. ft.
$425,000Active3 beds 3 baths2,000 sq. ft.8614 Eagle Trail, Charlestown, IN 47111
MLS# 2025011331Listed by: THE DAY COMPANY REALTORS
