8403 Aberdeen Lane, Charlestown, IN 47111
Local realty services provided by:Schuler Bauer Real Estate ERA Powered
Listed by:jennifer pierce
Office:re/max first
MLS#:202509074
Source:IN_SIRA
Price summary
- Price:$324,400
- Price per sq. ft.:$207.95
- Monthly HOA dues:$12.5
About this home
Welcome to this beautiful home built in 2024 in the desirable Danbury Oaks Subdivision. This home
sits at the end of a cul-de-sac on .37 acre lot with a combination of brick and tudor style hardie
board siding, large covered front porch, beautifully landscaped and an oversized two car garage.
Make your way inside to the wide open split floor plan with an open living room with eat-in
kitchen concept. Enjoy the electric fireplace There is plenty of cabinet space, with easy close
on the lower cabinets, and an abundance of counter space in the kitchen. Enjoy the easy access to
the large fenced backyard through the sliding glass door. Large walk-in pantry, separate
laundry/utility room with extra space for cabinets and shelving. Very generous sized owners suite
with trey ceilings, large bathroom with dual sink vanity, a large walk-in shower and very nice and
large walk-in closet. Award winning Charlestown Schools. 2-10 Home Warranty to transfer. HOA
yearly dues of $150.
Contact an agent
Home facts
- Year built:2024
- Listing ID #:202509074
- Added:90 day(s) ago
- Updated:September 11, 2025 at 03:07 PM
Rooms and interior
- Bedrooms:3
- Total bathrooms:2
- Full bathrooms:2
- Living area:1,560 sq. ft.
Heating and cooling
- Cooling:Central Air
- Heating:Forced Air
Structure and exterior
- Year built:2024
- Building area:1,560 sq. ft.
- Lot area:0.37 Acres
Utilities
- Water:Connected, Public
- Sewer:Public Sewer
Finances and disclosures
- Price:$324,400
- Price per sq. ft.:$207.95
- Tax amount:$3,019
New listings near 8403 Aberdeen Lane
- New
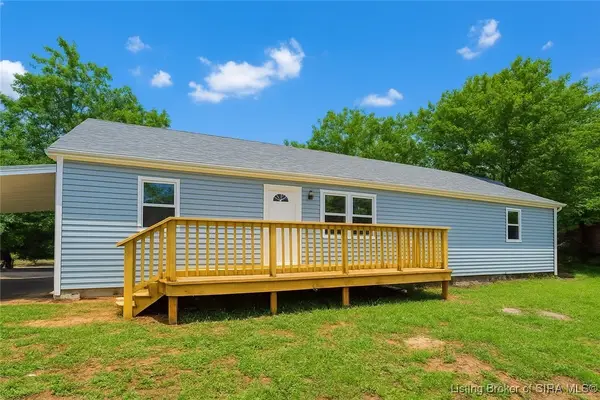 $215,000Active3 beds 2 baths1,378 sq. ft.
$215,000Active3 beds 2 baths1,378 sq. ft.135 Spring Street, Charlestown, IN 47111
MLS# 2025011336Listed by: RE/MAX FIRST-COMMERCIAL GROUP - New
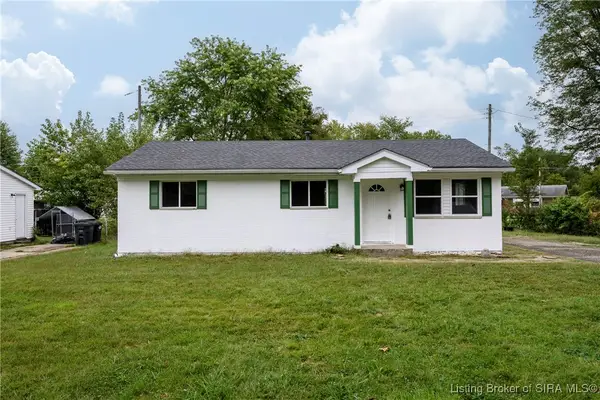 $189,951Active3 beds 2 baths1,040 sq. ft.
$189,951Active3 beds 2 baths1,040 sq. ft.1912 Vienna Road, Charlestown, IN 47111
MLS# 2025011374Listed by: KELLER WILLIAMS REALTY CONSULTANTS - New
 $325,000Active4 beds 3 baths2,343 sq. ft.
$325,000Active4 beds 3 baths2,343 sq. ft.7994 Kismet Drive, Charlestown, IN 47111
MLS# 2025011301Listed by: EXP REALTY, LLC - New
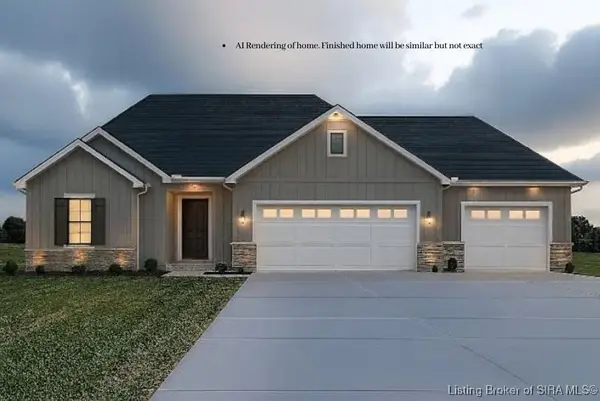 Listed by ERA$450,000Active4 beds 3 baths2,468 sq. ft.
Listed by ERA$450,000Active4 beds 3 baths2,468 sq. ft.5036 Bolton Drive #LOT 1627, Charlestown, IN 47111
MLS# 2025011354Listed by: SCHULER BAUER REAL ESTATE SERVICES ERA POWERED (N - New
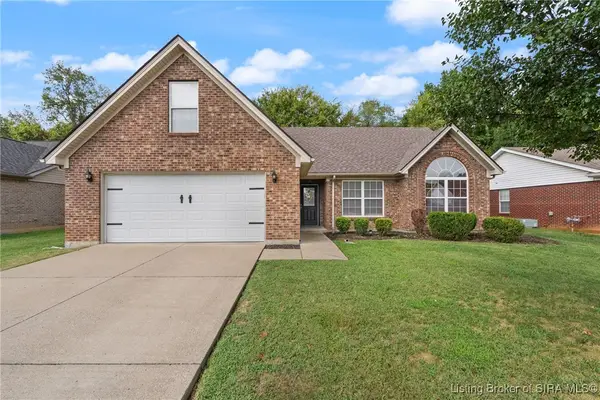 $315,000Active3 beds 2 baths1,807 sq. ft.
$315,000Active3 beds 2 baths1,807 sq. ft.6408 Sky Crest Court, Charlestown, IN 47111
MLS# 2025011333Listed by: KELLER WILLIAMS REALTY CONSULTANTS - New
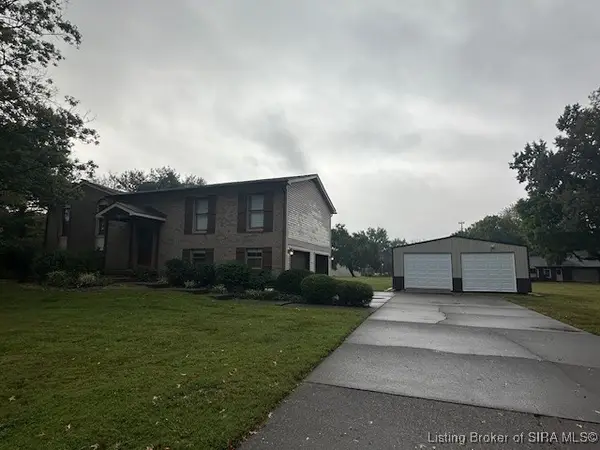 $425,000Active3 beds 3 baths2,000 sq. ft.
$425,000Active3 beds 3 baths2,000 sq. ft.8614 Eagle Trail, Charlestown, IN 47111
MLS# 2025011331Listed by: THE DAY COMPANY REALTORS - New
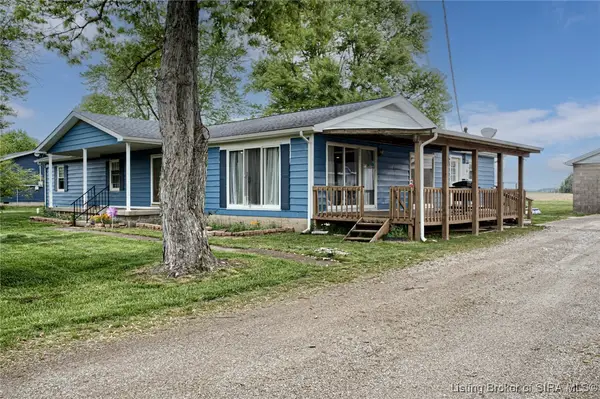 $280,000Active4 beds 4 baths2,744 sq. ft.
$280,000Active4 beds 4 baths2,744 sq. ft.104 Melanie Lane, Charlestown, IN 47111
MLS# 2025011321Listed by: REAL BROKER, LLC - New
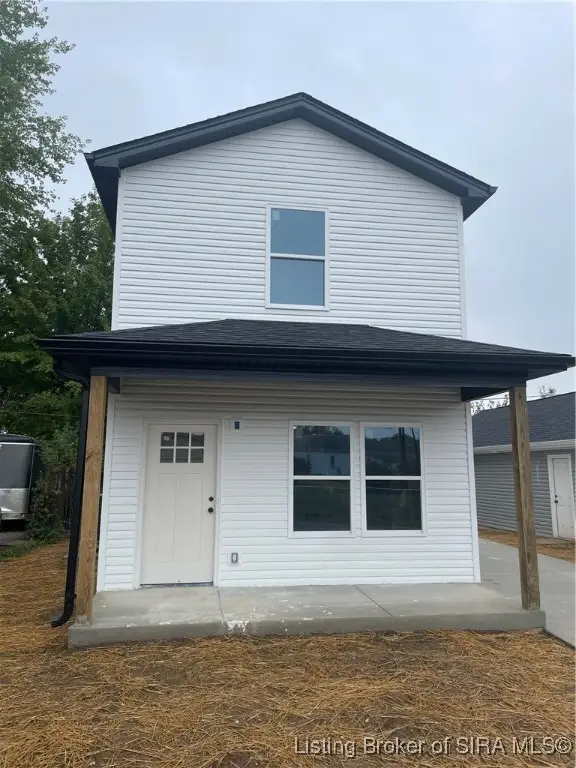 $194,999Active2 beds 2 baths1,152 sq. ft.
$194,999Active2 beds 2 baths1,152 sq. ft.209 Guilford Avenue, Charlestown, IN 47111
MLS# 2025011323Listed by: KGF REALTY, LLC - New
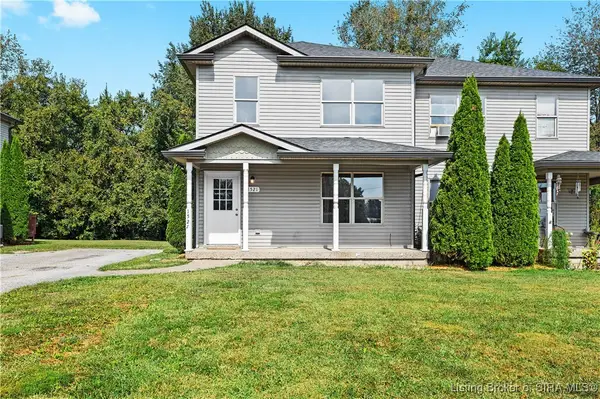 Listed by ERA$469,690Active12 beds 16 baths4,480 sq. ft.
Listed by ERA$469,690Active12 beds 16 baths4,480 sq. ft.1517 & 1521 Main Street, Charlestown, IN 47111
MLS# 2025011291Listed by: SCHULER BAUER REAL ESTATE SERVICES ERA POWERED (N - New
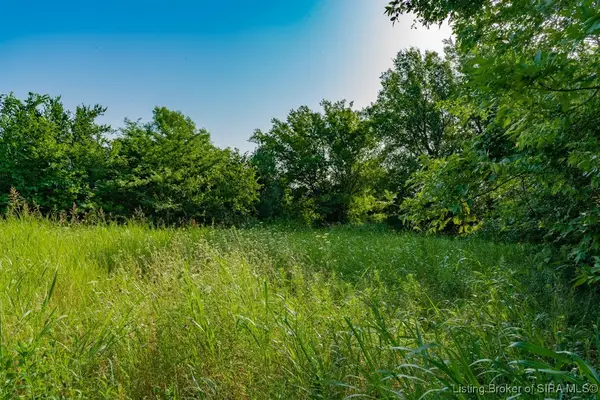 Listed by ERA$50,000Active1 Acres
Listed by ERA$50,000Active1 Acres0 Pebble Brook Drive, Charlestown, IN 47111
MLS# 2025011276Listed by: NEXTHOME WILSON REAL ESTATE
