8709 Black Oak Drive, Charlestown, IN 47111
Local realty services provided by:Schuler Bauer Real Estate ERA Powered
Upcoming open houses
- Sun, Oct 2602:00 pm - 04:00 pm
Listed by:ethan rapier
Office:keller williams realty consultants
MLS#:2025012017
Source:IN_SIRA
Price summary
- Price:$245,000
- Price per sq. ft.:$177.92
- Monthly HOA dues:$4.17
About this home
Welcome to this beautifully maintained ranch-style home offering the perfect combination of comfort, style, and convenience. Ideally situated backing up to Charlestown Middle School, this property provides a peaceful setting with easy access to local amenities, schools, and parks.
The inviting open-concept floor plan features vaulted ceilings and luxury vinyl plank (LVP) flooring throughout the main living areas, creating a bright and spacious feel. The updated kitchen includes a breakfast bar, stainless steel appliances (all included), ample counter space, and modern finishes—perfect for both everyday living and entertaining.
The primary suite offers a relaxing retreat with a walk-in closet and a private ensuite bathroom complete with a double vanity, jetted tub, and a linen closet for added storage.
Enjoy the outdoors in your beautifully landscaped, fenced backyard, featuring a firepit and storage shed—a great space for relaxation or gatherings.
This home truly combines modern updates with a convenient location, making it a must-see for any buyer seeking comfort and functionality in Charlestown. Call today for a PRIVATE showing.
Contact an agent
Home facts
- Year built:2018
- Listing ID #:2025012017
- Added:1 day(s) ago
- Updated:October 23, 2025 at 01:46 AM
Rooms and interior
- Bedrooms:3
- Total bathrooms:2
- Full bathrooms:2
- Living area:1,377 sq. ft.
Heating and cooling
- Cooling:Central Air
- Heating:Forced Air
Structure and exterior
- Roof:Shingle
- Year built:2018
- Building area:1,377 sq. ft.
- Lot area:0.31 Acres
Utilities
- Water:Connected, Public
- Sewer:Public Sewer
Finances and disclosures
- Price:$245,000
- Price per sq. ft.:$177.92
- Tax amount:$2,500
New listings near 8709 Black Oak Drive
- New
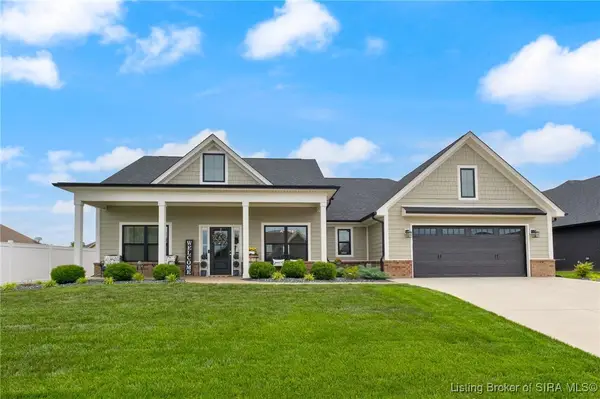 $429,900Active3 beds 2 baths2,017 sq. ft.
$429,900Active3 beds 2 baths2,017 sq. ft.6403 Whispering Way, Charlestown, IN 47111
MLS# 2025012028Listed by: GREEN TREE REAL ESTATE SERVICES - New
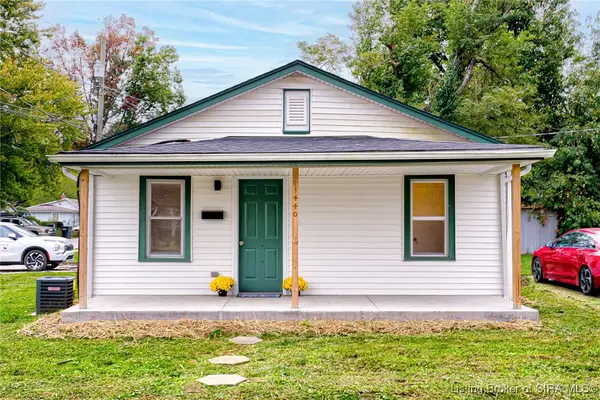 $130,000Active2 beds 1 baths630 sq. ft.
$130,000Active2 beds 1 baths630 sq. ft.1440 Lindsey Street, Charlestown, IN 47111
MLS# 2025012018Listed by: JPAR ASPIRE - New
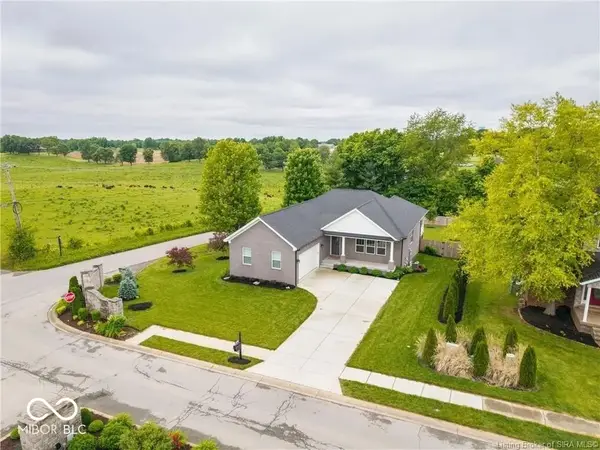 $439,900Active4 beds 3 baths2,490 sq. ft.
$439,900Active4 beds 3 baths2,490 sq. ft.6701 Heritage Lane, Charlestown, IN 47111
MLS# 22069039Listed by: TOTALIS REAL ESTATE SOLUTIONS - New
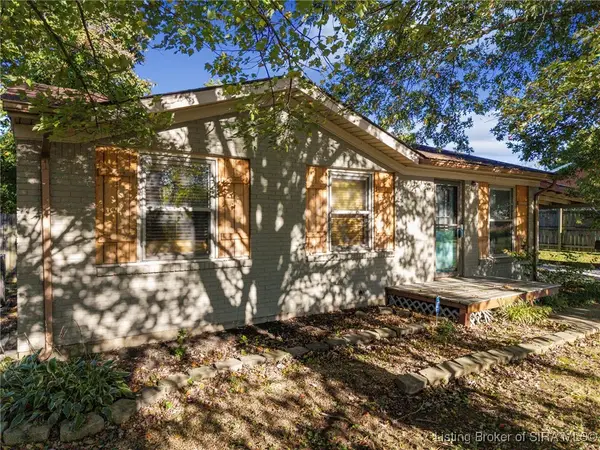 $209,900Active3 beds 2 baths1,300 sq. ft.
$209,900Active3 beds 2 baths1,300 sq. ft.204 Taff Street, Charlestown, IN 47111
MLS# 2025011976Listed by: RE/MAX FIRST - New
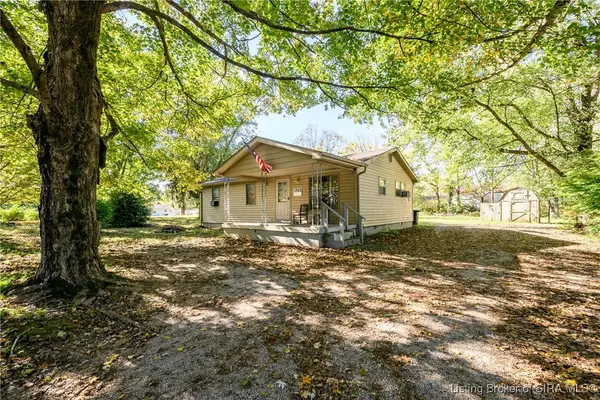 $150,000Active3 beds 1 baths960 sq. ft.
$150,000Active3 beds 1 baths960 sq. ft.1511 Tunnel Mill Road, Charlestown, IN 47111
MLS# 2025012005Listed by: LOPP REAL ESTATE BROKERS - New
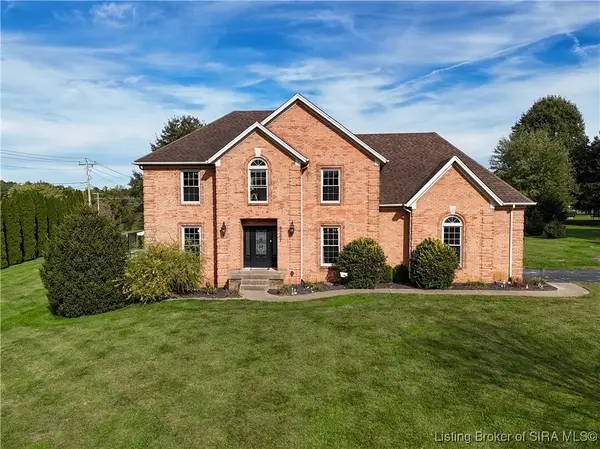 $495,000Active3 beds 3 baths2,664 sq. ft.
$495,000Active3 beds 3 baths2,664 sq. ft.6207 Ridgefield Drive, Charlestown, IN 47111
MLS# 2025011907Listed by: RE/MAX ADVANTAGE - New
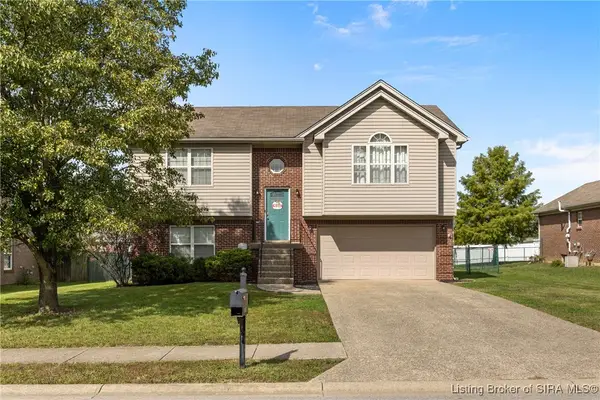 $285,000Active3 beds 2 baths1,809 sq. ft.
$285,000Active3 beds 2 baths1,809 sq. ft.6407 Goldrush, Charlestown, IN 47111
MLS# 2025011992Listed by: KNOB & KEY REALTY LLC - New
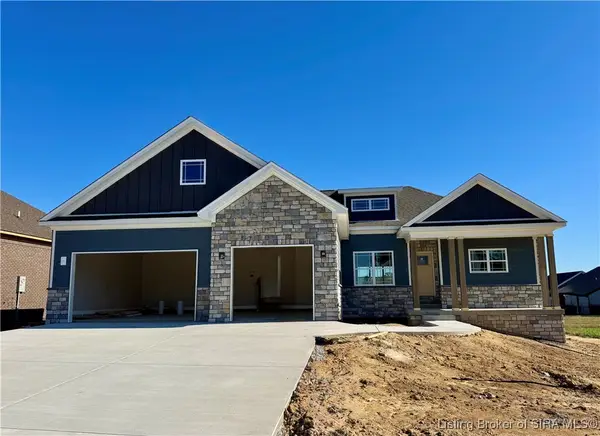 $499,900Active4 beds 3 baths3,001 sq. ft.
$499,900Active4 beds 3 baths3,001 sq. ft.7625 Melrose (lot 558) Lane, Charlestown, IN 47111
MLS# 2025011985Listed by: LOPP REAL ESTATE BROKERS - New
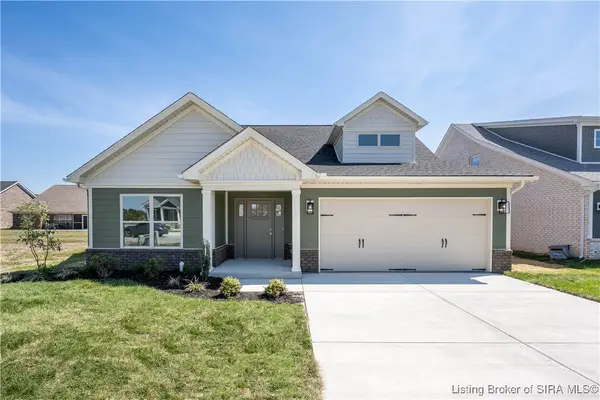 $319,900Active3 beds 2 baths1,542 sq. ft.
$319,900Active3 beds 2 baths1,542 sq. ft.7834 Linwood (lot #442) Circle, Charlestown, IN 47111
MLS# 2025011978Listed by: LOPP REAL ESTATE BROKERS
