1160 Nantucket Drive, Cicero, IN 46034
Local realty services provided by:Schuler Bauer Real Estate ERA Powered

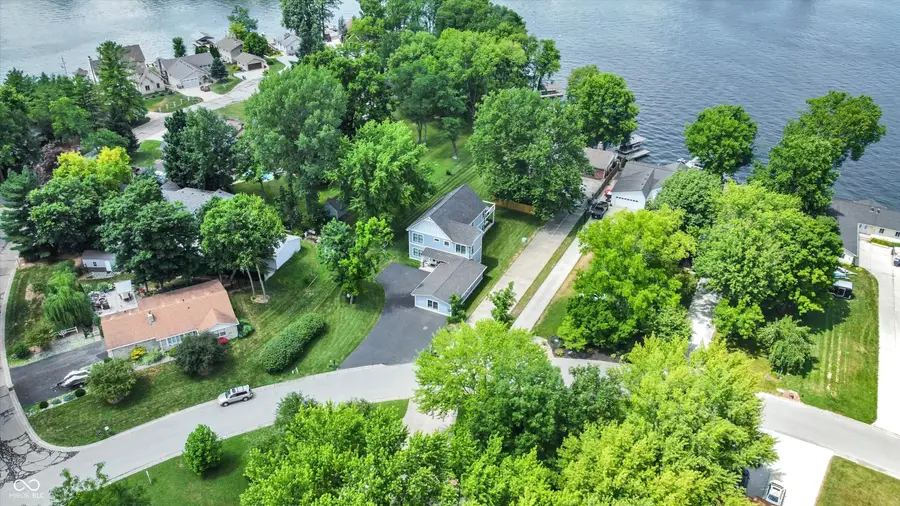
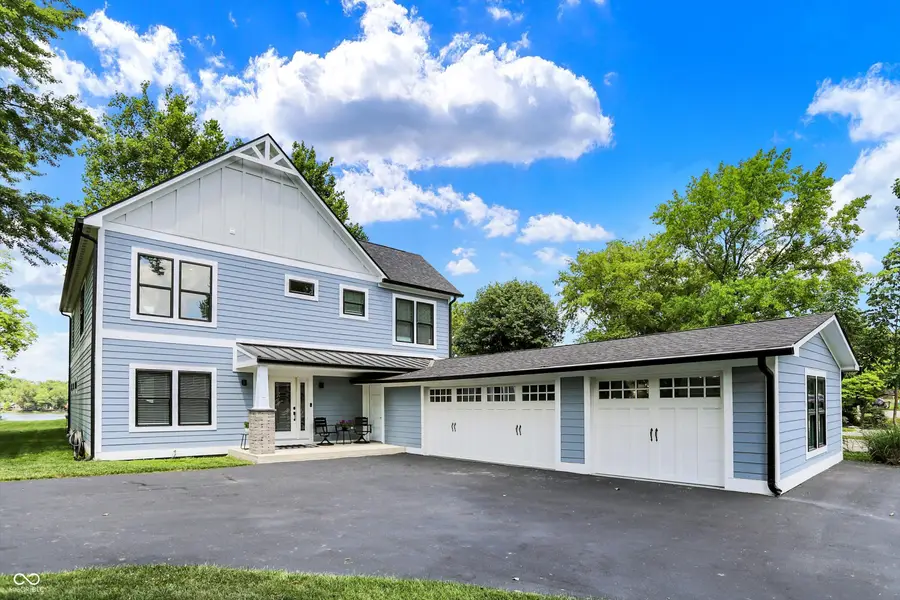
1160 Nantucket Drive,Cicero, IN 46034
$1,150,000
- 4 Beds
- 3 Baths
- 3,072 sq. ft.
- Single family
- Active
Listed by:kimberly ward
Office:north eastern group realty, in
MLS#:22049624
Source:IN_MIBOR
Price summary
- Price:$1,150,000
- Price per sq. ft.:$374.35
About this home
Move-In Ready and fully rebuilt home on Morse Reservoir! Step into this 3,072 sq. ft. lakefront home where every detail has been addressed-mechanicals, electrical, plumbing, windows and roofing. No projects, no surprises-just turn the key and start enjoying the lake life. The open-concept kitchen, featuring high-end Thermador appliances, flows seamlessly into a welcoming great room with a stone fireplace and bar area-perfect for entertaining. A main-level guest bedroom with a full bath nearby provides convenience and privacy for visitors. Upstairs, discover three additional bedrooms, including a spacious primary suite with its own private composite deck for breathtaking lake views. The ensuite offers a soaking tub, stand-alone shower, two walk-in closets, and a private water closet. The loft includes a new desk/Murphy bed, allowing for additional guest sleeping and use as a multipurpose area. The seawall decking provides extra seating and an outdoor bar for lakeside entertaining. The oversized finished 3+ car epoxy-coated garage includes an additional door for a mower or golf cart. Located in a golf cart-friendly community just minutes from lakefront dining, coffee shops, and the city park with ball fields and pickleball courts-yet only a short drive to Indianapolis. See list of very recent improvements attached to listing.
Contact an agent
Home facts
- Year built:1976
- Listing Id #:22049624
- Added:33 day(s) ago
- Updated:August 14, 2025 at 10:42 PM
Rooms and interior
- Bedrooms:4
- Total bathrooms:3
- Full bathrooms:3
- Living area:3,072 sq. ft.
Heating and cooling
- Cooling:Central Electric
- Heating:Forced Air
Structure and exterior
- Year built:1976
- Building area:3,072 sq. ft.
- Lot area:0.35 Acres
Schools
- High school:Hamilton Heights High School
- Middle school:Hamilton Heights Middle School
- Elementary school:Hamilton Heights Elementary School
Utilities
- Water:Public Water
Finances and disclosures
- Price:$1,150,000
- Price per sq. ft.:$374.35
New listings near 1160 Nantucket Drive
- New
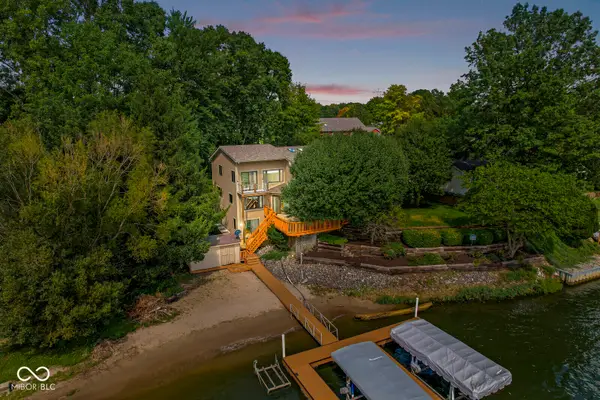 $999,900Active4 beds 5 baths3,656 sq. ft.
$999,900Active4 beds 5 baths3,656 sq. ft.1628 W Port Court, Cicero, IN 46034
MLS# 22056071Listed by: F.C. TUCKER COMPANY - New
 $419,900Active5 beds 3 baths2,760 sq. ft.
$419,900Active5 beds 3 baths2,760 sq. ft.47 Lively Place, Cicero, IN 46034
MLS# 22054520Listed by: F.C. TUCKER COMPANY - New
 $349,900Active2 beds 3 baths1,716 sq. ft.
$349,900Active2 beds 3 baths1,716 sq. ft.34 Hovden Drive, Cicero, IN 46034
MLS# 22055481Listed by: LIBERTY REAL ESTATE, LLC. - New
 $324,900Active5 beds 2 baths2,605 sq. ft.
$324,900Active5 beds 2 baths2,605 sq. ft.1089 Shoreline Drive, Cicero, IN 46034
MLS# 22054682Listed by: KELLER WILLIAMS INDPLS METRO N - New
 $424,900Active3 beds 2 baths2,053 sq. ft.
$424,900Active3 beds 2 baths2,053 sq. ft.286 Verdant Drive, Cicero, IN 46034
MLS# 22054227Listed by: CENTURY 21 SCHEETZ - New
 $359,900Active3 beds 3 baths2,385 sq. ft.
$359,900Active3 beds 3 baths2,385 sq. ft.1367 Sherman Circle, Cicero, IN 46034
MLS# 22053774Listed by: GORDON REALTY, LLC 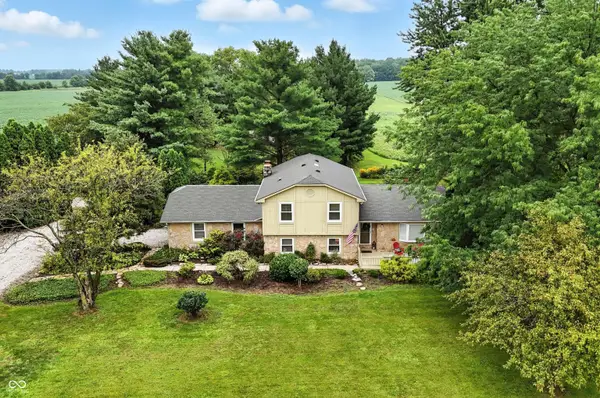 $799,900Active3 beds 3 baths2,179 sq. ft.
$799,900Active3 beds 3 baths2,179 sq. ft.4180 E 236th Street, Cicero, IN 46034
MLS# 22039149Listed by: CENTURY 21 SCHEETZ $579,900Active10 Acres
$579,900Active10 Acres24995 Anthony Road, Cicero, IN 46034
MLS# 22053616Listed by: HIGHGARDEN REAL ESTATE- Open Sun, 12 to 2pm
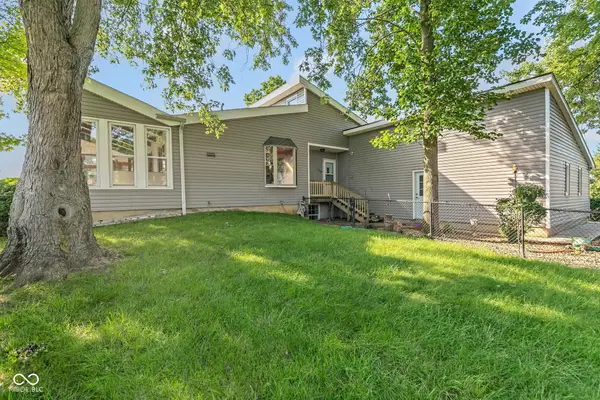 $769,000Active3 beds 2 baths1,821 sq. ft.
$769,000Active3 beds 2 baths1,821 sq. ft.1349 Gull Court, Cicero, IN 46034
MLS# 22053488Listed by: CARPENTER, REALTORS 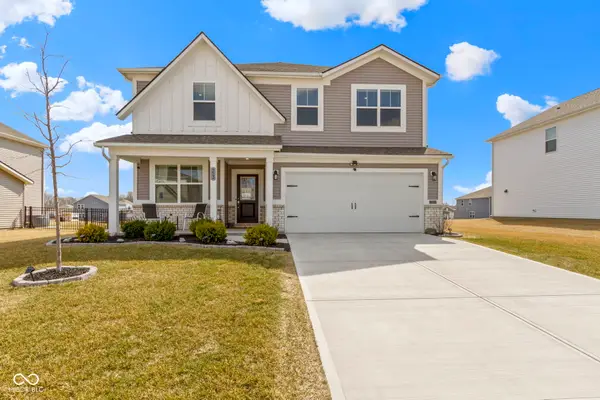 $414,900Pending5 beds 3 baths2,460 sq. ft.
$414,900Pending5 beds 3 baths2,460 sq. ft.23 Hollister Way, Cicero, IN 46034
MLS# 22052009Listed by: EXP REALTY LLC
