23119 Sonoma Lane, Cicero, IN 46034
Local realty services provided by:Schuler Bauer Real Estate ERA Powered
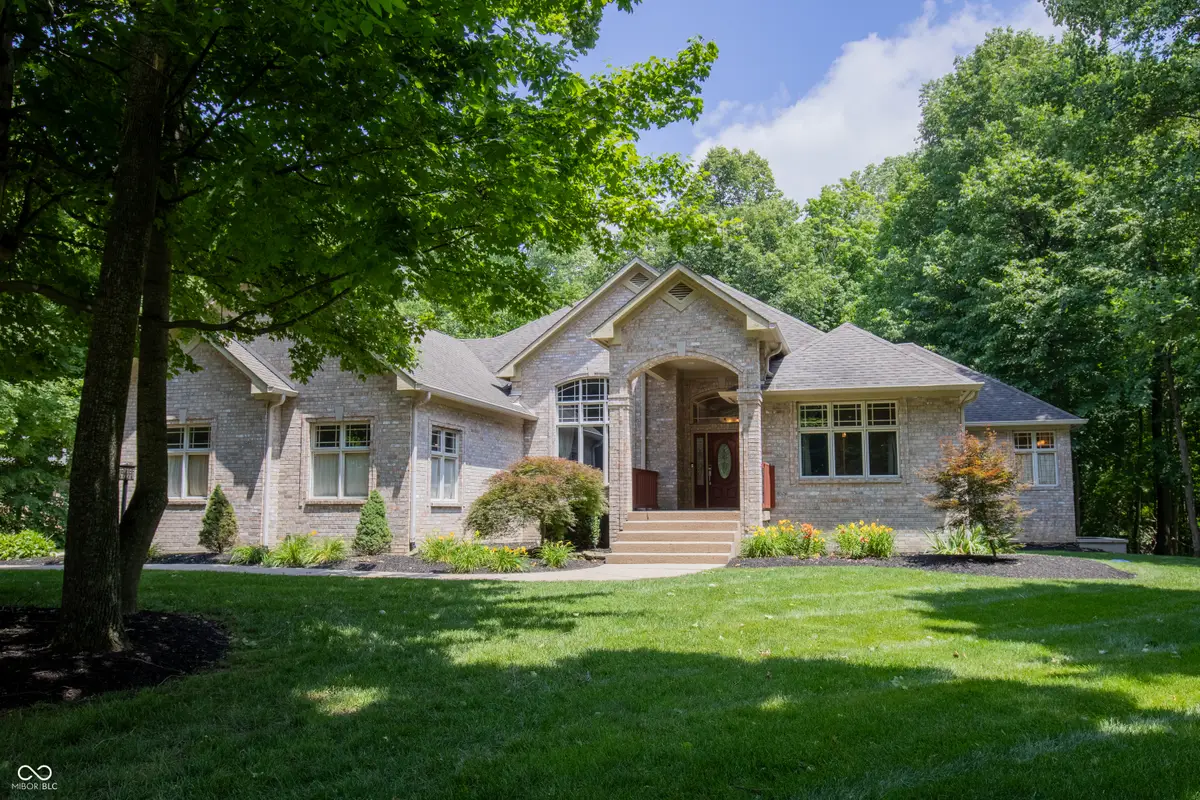


23119 Sonoma Lane,Cicero, IN 46034
$995,000
- 5 Beds
- 5 Baths
- 4,919 sq. ft.
- Single family
- Pending
Listed by:kelly schuler
Office:century 21 scheetz
MLS#:22045337
Source:IN_MIBOR
Price summary
- Price:$995,000
- Price per sq. ft.:$202.28
About this home
Custom 5 bedroom home on 1.71 acres with mature wooded nature views from every window! Open-concept layout, lots of space to entertain, plus utilize the massive basement. Home and property are expansive, yet cozy and comfortable at the same time. Make sure you see the custom master closet and the shoe storage!! The whole house has amazing storage. Acoustics with home music system through the house sound fantastic, and coffered 14' ceilings in great room. Garage doors replaced 2025, High efficiency water softener 2025, hardwood floors refinished in dining area 2025, propane plumbed under deck to the grill and fire pit 2022. Back patio plumbed for hot tub. Neighborhood has a 6 acre wooded nature preserve. Outstanding Hamilton Heights Schools. Just minutes from charming Cicero - a golf cart-friendly community with fantastic restaurants & lakeside living at Morse Reservoir. Bear Slide Golf Club - right across the street! Carmel (16 mi), Westfield (10 mi), Noblesville (8.6 mi). You get privacy, elegance, plus small-town charm as a bonus with this stunning home, while still close to anywhere you need to go.
Contact an agent
Home facts
- Year built:2005
- Listing Id #:22045337
- Added:47 day(s) ago
- Updated:July 01, 2025 at 07:53 AM
Rooms and interior
- Bedrooms:5
- Total bathrooms:5
- Full bathrooms:4
- Half bathrooms:1
- Living area:4,919 sq. ft.
Heating and cooling
- Heating:Electric, Geothermal
Structure and exterior
- Year built:2005
- Building area:4,919 sq. ft.
- Lot area:1.71 Acres
Schools
- High school:Hamilton Heights High School
- Middle school:Hamilton Heights Middle School
- Elementary school:Hamilton Heights Elementary School
Utilities
- Water:Private Well
Finances and disclosures
- Price:$995,000
- Price per sq. ft.:$202.28
New listings near 23119 Sonoma Lane
- New
 $419,900Active5 beds 3 baths2,760 sq. ft.
$419,900Active5 beds 3 baths2,760 sq. ft.47 Lively Place, Cicero, IN 46034
MLS# 22054520Listed by: F.C. TUCKER COMPANY - New
 $349,900Active2 beds 3 baths1,716 sq. ft.
$349,900Active2 beds 3 baths1,716 sq. ft.34 Hovden Drive, Cicero, IN 46034
MLS# 22055481Listed by: LIBERTY REAL ESTATE, LLC. - New
 $324,900Active5 beds 2 baths2,605 sq. ft.
$324,900Active5 beds 2 baths2,605 sq. ft.1089 Shoreline Drive, Cicero, IN 46034
MLS# 22054682Listed by: KELLER WILLIAMS INDPLS METRO N - New
 $424,900Active3 beds 2 baths2,053 sq. ft.
$424,900Active3 beds 2 baths2,053 sq. ft.286 Verdant Drive, Cicero, IN 46034
MLS# 22054227Listed by: CENTURY 21 SCHEETZ - New
 $359,900Active3 beds 3 baths2,385 sq. ft.
$359,900Active3 beds 3 baths2,385 sq. ft.1367 Sherman Circle, Cicero, IN 46034
MLS# 22053774Listed by: GORDON REALTY, LLC - New
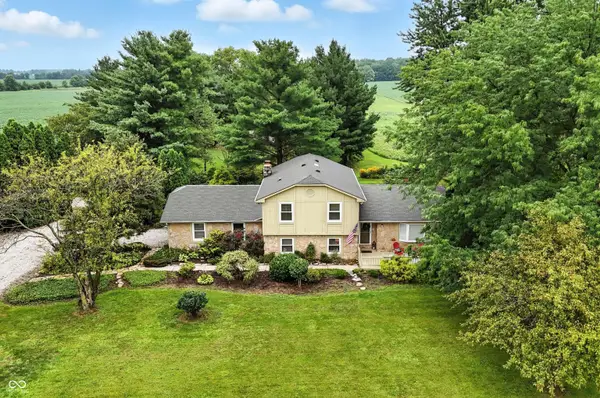 $869,900Active3 beds 3 baths2,179 sq. ft.
$869,900Active3 beds 3 baths2,179 sq. ft.4180 E 236th Street, Cicero, IN 46034
MLS# 22039149Listed by: CENTURY 21 SCHEETZ 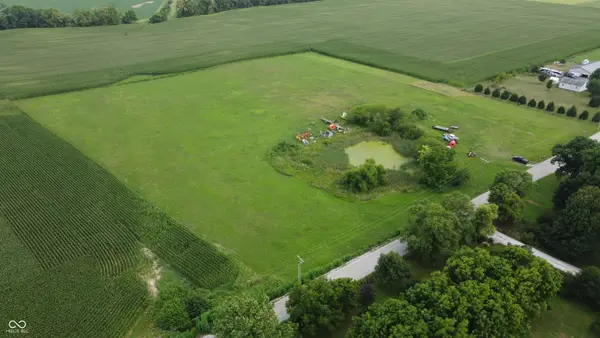 $579,900Active10 Acres
$579,900Active10 Acres24995 Anthony Road, Cicero, IN 46034
MLS# 22053616Listed by: HIGHGARDEN REAL ESTATE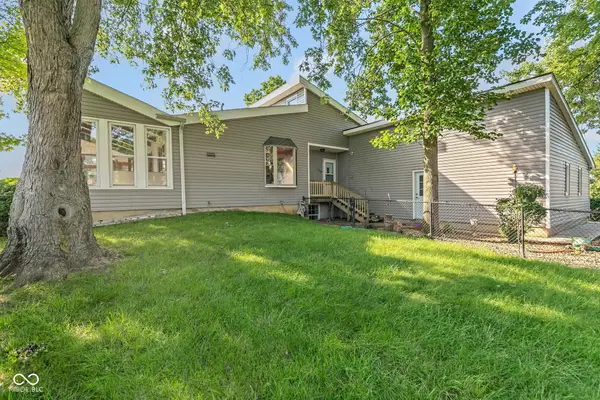 $769,000Active3 beds 2 baths1,821 sq. ft.
$769,000Active3 beds 2 baths1,821 sq. ft.1349 Gull Court, Cicero, IN 46034
MLS# 22053488Listed by: CARPENTER, REALTORS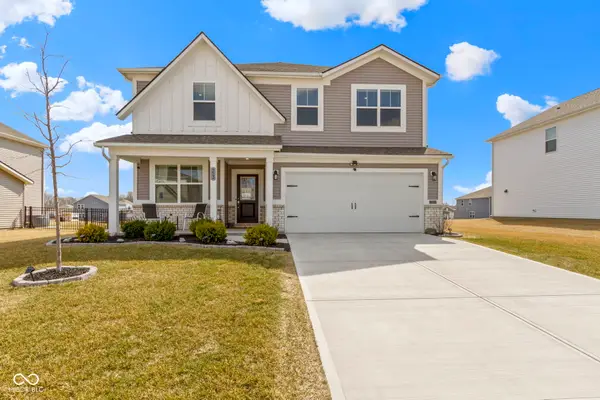 $414,900Pending5 beds 3 baths2,460 sq. ft.
$414,900Pending5 beds 3 baths2,460 sq. ft.23 Hollister Way, Cicero, IN 46034
MLS# 22052009Listed by: EXP REALTY LLC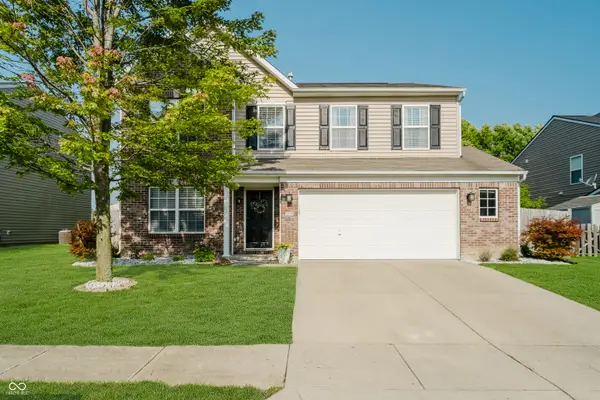 $324,900Pending3 beds 3 baths2,241 sq. ft.
$324,900Pending3 beds 3 baths2,241 sq. ft.1060 Frogs Leap, Cicero, IN 46034
MLS# 22052004Listed by: KELLER WILLIAMS INDPLS METRO N
