2628 Inlet Drive, Cicero, IN 46034
Local realty services provided by:Schuler Bauer Real Estate ERA Powered
Listed by:robert sorrell
Office:keller williams indy metro ne
MLS#:22061199
Source:IN_MIBOR
Price summary
- Price:$730,000
- Price per sq. ft.:$431.44
About this home
Experience lakeside AND poolside living at its finest with this beautifully designed ranch-style home featuring 3 bedrooms, 2 full baths, and nearly 80 feet of gorgeous water frontage tucked comfortably in a quiet cove on Morse Reservoir. Inside, the open floor plan is enhanced by vaulted ceilings in the family room and a cozy gas fireplace that invites you to unwind. The updated kitchen offers abundant cabinet space, sleek granite counters, and a gas stove-perfect for both daily meals and entertaining. The owner's suite is a true retreat with dual closets, double sinks, and a spacious standing shower. A new roof in 2022 and HVAC system in 2014 offer comfort and peace of mind. Step outside to enjoy breathtaking views from any of the three patios or decks. The expansive main-level deck is ideal for hosting gatherings, relaxing by your heated private pool, or simply soaking up the lakeside atmosphere. Two additional patios lead you down to the private dock area with ample space for your boat, jet skis, paddleboards...all your water toys! With a 2-car garage, extra guest parking, and a lifestyle designed for both comfort and leisure, this home is the perfect lakefront retreat.
Contact an agent
Home facts
- Year built:1994
- Listing ID #:22061199
- Added:44 day(s) ago
- Updated:October 28, 2025 at 01:28 PM
Rooms and interior
- Bedrooms:3
- Total bathrooms:2
- Full bathrooms:2
- Living area:1,692 sq. ft.
Heating and cooling
- Cooling:Central Electric
- Heating:Forced Air
Structure and exterior
- Year built:1994
- Building area:1,692 sq. ft.
- Lot area:0.17 Acres
Schools
- High school:Hamilton Heights High School
- Middle school:Hamilton Heights Middle School
- Elementary school:Hamilton Heights Elementary School
Utilities
- Water:Public Water
Finances and disclosures
- Price:$730,000
- Price per sq. ft.:$431.44
New listings near 2628 Inlet Drive
- New
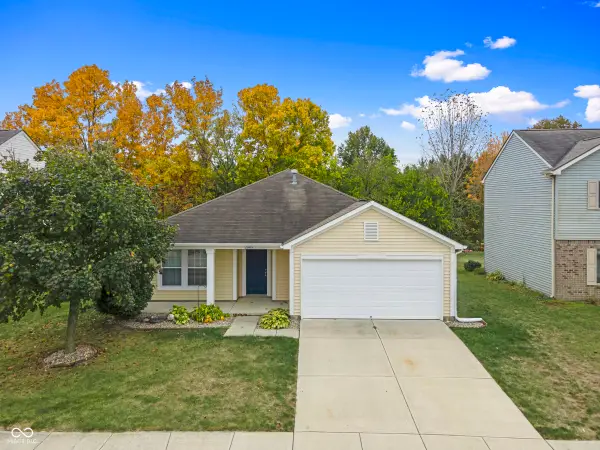 $285,000Active3 beds 2 baths1,320 sq. ft.
$285,000Active3 beds 2 baths1,320 sq. ft.2089 Seven Peaks Drive, Cicero, IN 46034
MLS# 22069974Listed by: COLDWELL BANKER - KAISER - New
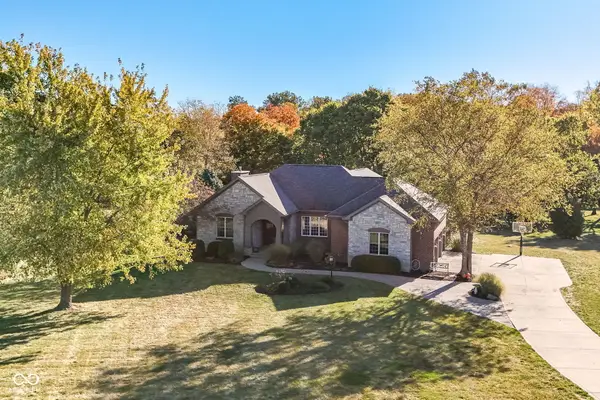 $949,000Active4 beds 4 baths4,104 sq. ft.
$949,000Active4 beds 4 baths4,104 sq. ft.1055 Bear Cub Drive, Cicero, IN 46034
MLS# 22066760Listed by: CENTURY 21 SCHEETZ 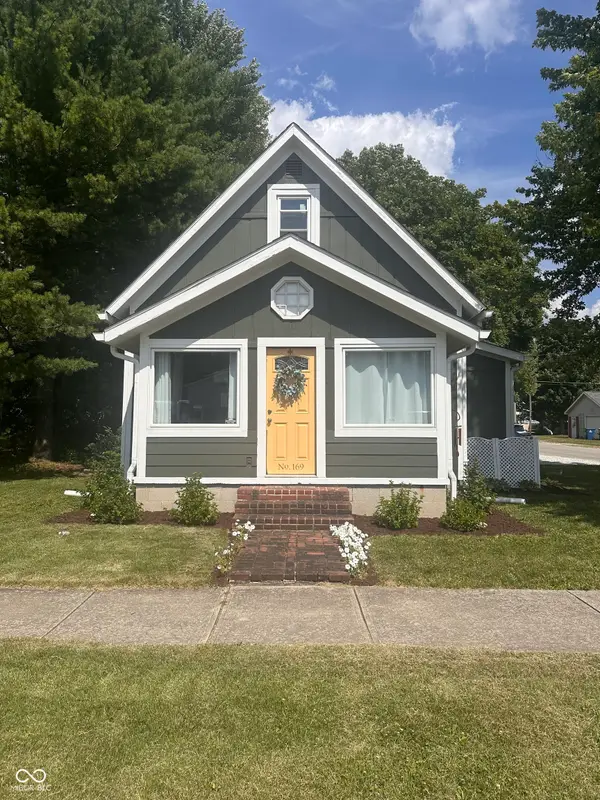 $299,000Pending4 beds 2 baths1,593 sq. ft.
$299,000Pending4 beds 2 baths1,593 sq. ft.169 Washington Avenue, Cicero, IN 46034
MLS# 22068932Listed by: HIGHGARDEN REAL ESTATE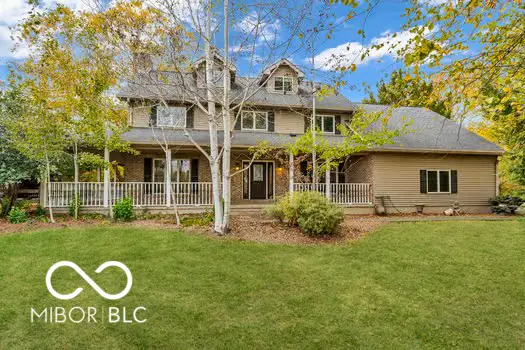 $795,000Pending5 beds 3 baths3,301 sq. ft.
$795,000Pending5 beds 3 baths3,301 sq. ft.23650 Anthony Road, Cicero, IN 46034
MLS# 22063409Listed by: CARPENTER, REALTORS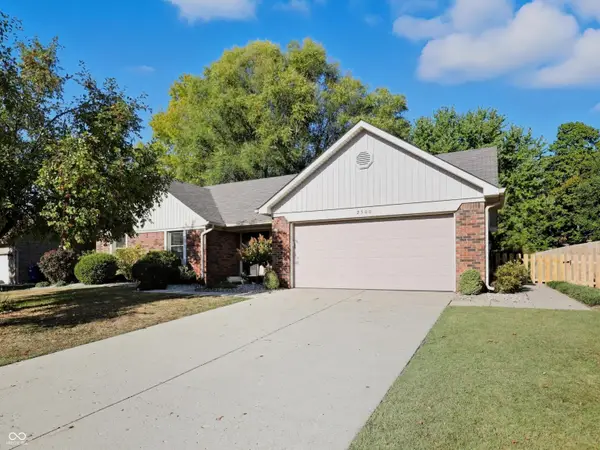 $359,900Pending3 beds 2 baths1,363 sq. ft.
$359,900Pending3 beds 2 baths1,363 sq. ft.2500 Lincoln Drive, Cicero, IN 46034
MLS# 22067196Listed by: CENTURY 21 SCHEETZ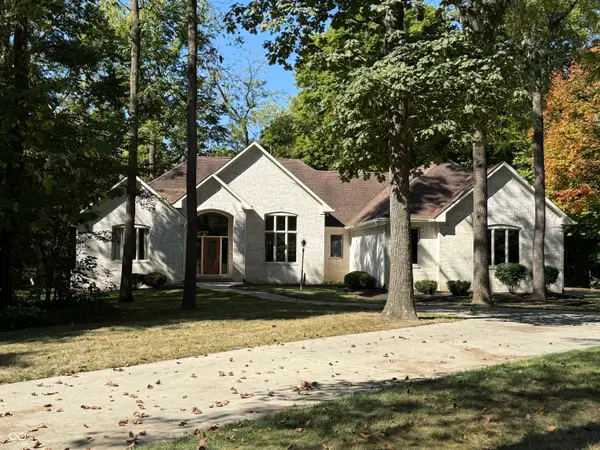 $995,000Active4 beds 6 baths4,871 sq. ft.
$995,000Active4 beds 6 baths4,871 sq. ft.23104 Sonoma Lane, Cicero, IN 46034
MLS# 22067817Listed by: NEXTHOME CONNECTION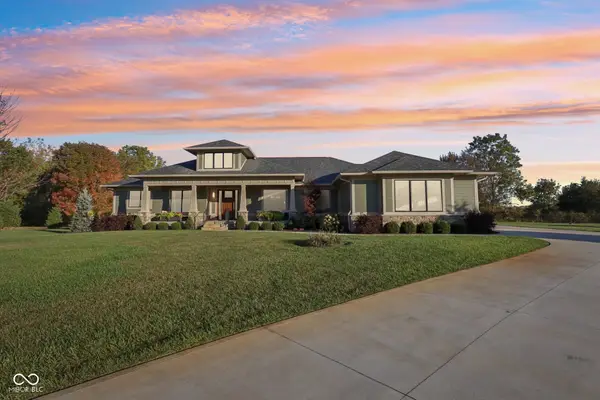 $1,290,000Pending5 beds 5 baths5,478 sq. ft.
$1,290,000Pending5 beds 5 baths5,478 sq. ft.22640 Crooked Beak Circle, Cicero, IN 46034
MLS# 22065546Listed by: F.C. TUCKER COMPANY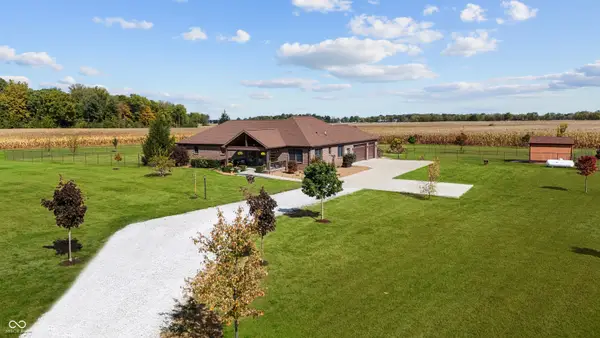 $869,900Pending3 beds 3 baths3,460 sq. ft.
$869,900Pending3 beds 3 baths3,460 sq. ft.22801 Cammack Road, Cicero, IN 46034
MLS# 22067131Listed by: F.C. TUCKER COMPANY $335,000Active3 beds 2 baths1,582 sq. ft.
$335,000Active3 beds 2 baths1,582 sq. ft.2340 Lincoln Drive, Cicero, IN 46034
MLS# 22065462Listed by: F.C. TUCKER COMPANY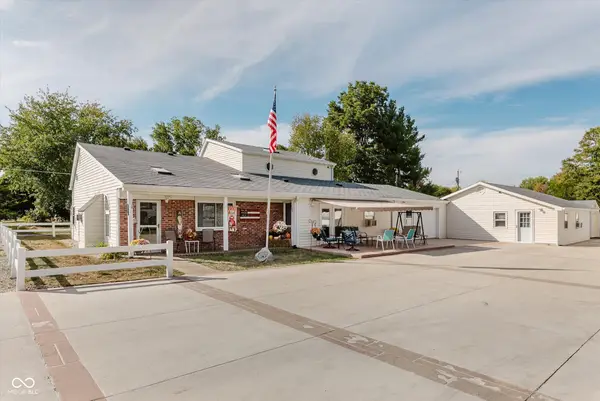 $559,900Active5 beds 4 baths3,276 sq. ft.
$559,900Active5 beds 4 baths3,276 sq. ft.140 Wiley Street, Cicero, IN 46034
MLS# 22065481Listed by: RE/MAX EDGE
