69 Forest Hollow Drive, Cicero, IN 46034
Local realty services provided by:Schuler Bauer Real Estate ERA Powered

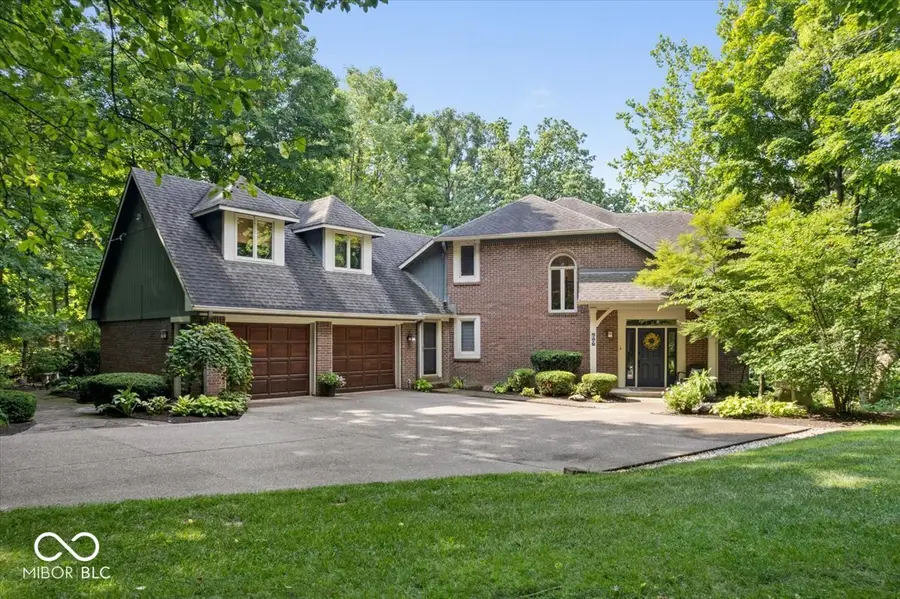
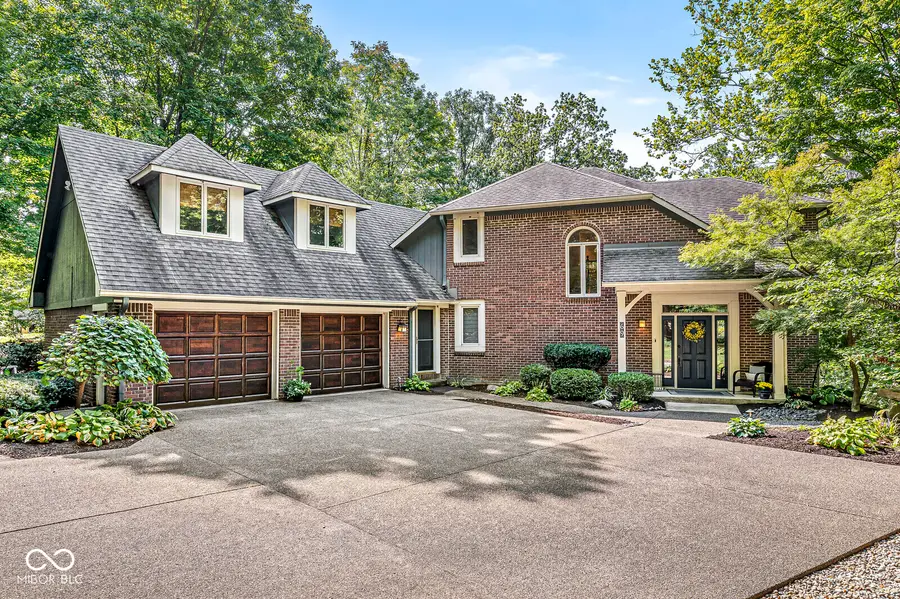
Listed by:whitney dahlstrom
Office:re/max edge
MLS#:21999764
Source:IN_MIBOR
Price summary
- Price:$1,135,000
- Price per sq. ft.:$266.24
About this home
Welcome home to your dream lake home! Nestled on a serene cul-de-sac this beautifully updated 4 bedroom, 3.5 bath home offers the perfect blend of modern comfort and natural beauty. Situated on nearly 1 acre of lush, wooded land, this property provides privacy and great water views that create a peaceful retreat all year round. This property offers the ultimate lakeside living experience, featuring a motorized and covered boat lift, a fishing dock, and jet ski floats, all designed to make your time on the water effortless and enjoyable. Drive down the asphalt and exposed aggregate driveway to the charming classic brick and painted wood home. Detached 2 car garage allows additional parking and storage space. Home features updated, beautiful kitchen with granite countertops, painted wood cabinets and cozy eat-in space. Love to entertain? The formal dining room and separate family room make that lakeside hosting a reality! Living room boasts of vaulted wood ceilings, gas fireplace, and sunroom that offers panoramic views of the water, bringing the beauty of the outdoors inside. Wake up to water views in the master suite, which showcases a newly renovated master bath with a walk-in tile shower and spacious walk-in closet. There are 3 addtl bedrooms, including one that can serve as a large bonus room above garage. 3 updated full baths and another half on the main level. Head down stairs to the walk-out finished basement with 12 foot finished ceilings. Basement features entertaining space, bedroom, full bath and additional storage space. This home is a true gem, combining the tranquility of nature with the convenience of modern living. Whether you're looking for a full-time residence or a weekend getaway, this lake house offers everything you need for a comfortable and relaxing lifestyle.
Contact an agent
Home facts
- Year built:1988
- Listing Id #:21999764
- Added:337 day(s) ago
- Updated:August 04, 2025 at 03:09 PM
Rooms and interior
- Bedrooms:4
- Total bathrooms:4
- Full bathrooms:3
- Half bathrooms:1
- Living area:4,263 sq. ft.
Heating and cooling
- Cooling:Central Electric
- Heating:Electric, Forced Air, Geothermal, Propane
Structure and exterior
- Year built:1988
- Building area:4,263 sq. ft.
- Lot area:0.96 Acres
Schools
- High school:Hamilton Heights High School
- Middle school:Hamilton Heights Middle School
- Elementary school:Hamilton Heights Elementary School
Utilities
- Water:Well
Finances and disclosures
- Price:$1,135,000
- Price per sq. ft.:$266.24
New listings near 69 Forest Hollow Drive
- New
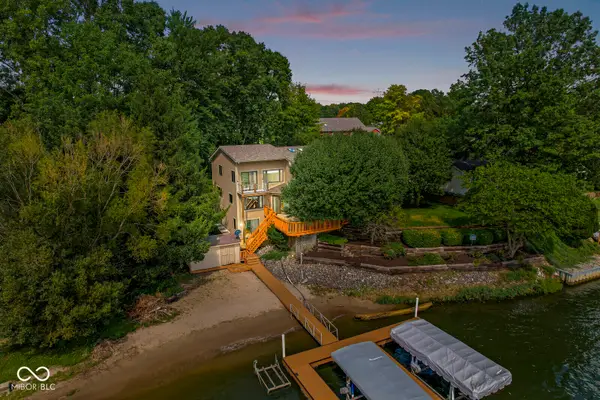 $999,900Active4 beds 5 baths3,656 sq. ft.
$999,900Active4 beds 5 baths3,656 sq. ft.1628 W Port Court, Cicero, IN 46034
MLS# 22056071Listed by: F.C. TUCKER COMPANY - New
 $419,900Active5 beds 3 baths2,760 sq. ft.
$419,900Active5 beds 3 baths2,760 sq. ft.47 Lively Place, Cicero, IN 46034
MLS# 22054520Listed by: F.C. TUCKER COMPANY - New
 $349,900Active2 beds 3 baths1,716 sq. ft.
$349,900Active2 beds 3 baths1,716 sq. ft.34 Hovden Drive, Cicero, IN 46034
MLS# 22055481Listed by: LIBERTY REAL ESTATE, LLC. - New
 $324,900Active5 beds 2 baths2,605 sq. ft.
$324,900Active5 beds 2 baths2,605 sq. ft.1089 Shoreline Drive, Cicero, IN 46034
MLS# 22054682Listed by: KELLER WILLIAMS INDPLS METRO N - New
 $424,900Active3 beds 2 baths2,053 sq. ft.
$424,900Active3 beds 2 baths2,053 sq. ft.286 Verdant Drive, Cicero, IN 46034
MLS# 22054227Listed by: CENTURY 21 SCHEETZ - New
 $359,900Active3 beds 3 baths2,385 sq. ft.
$359,900Active3 beds 3 baths2,385 sq. ft.1367 Sherman Circle, Cicero, IN 46034
MLS# 22053774Listed by: GORDON REALTY, LLC 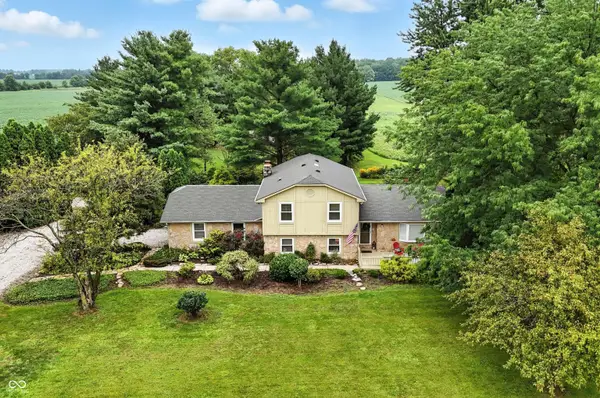 $799,900Active3 beds 3 baths2,179 sq. ft.
$799,900Active3 beds 3 baths2,179 sq. ft.4180 E 236th Street, Cicero, IN 46034
MLS# 22039149Listed by: CENTURY 21 SCHEETZ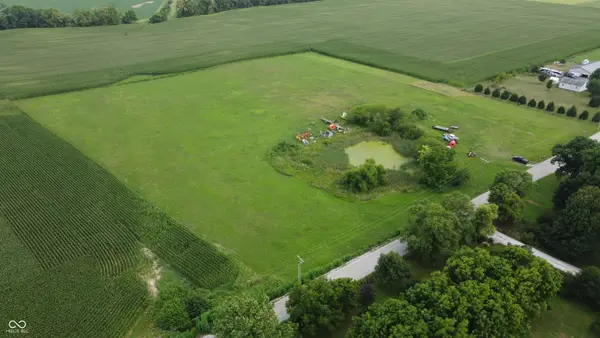 $579,900Active10 Acres
$579,900Active10 Acres24995 Anthony Road, Cicero, IN 46034
MLS# 22053616Listed by: HIGHGARDEN REAL ESTATE- Open Sun, 12 to 2pm
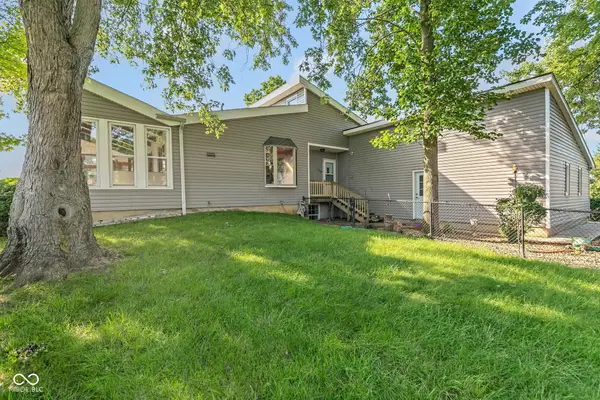 $769,000Active3 beds 2 baths1,821 sq. ft.
$769,000Active3 beds 2 baths1,821 sq. ft.1349 Gull Court, Cicero, IN 46034
MLS# 22053488Listed by: CARPENTER, REALTORS 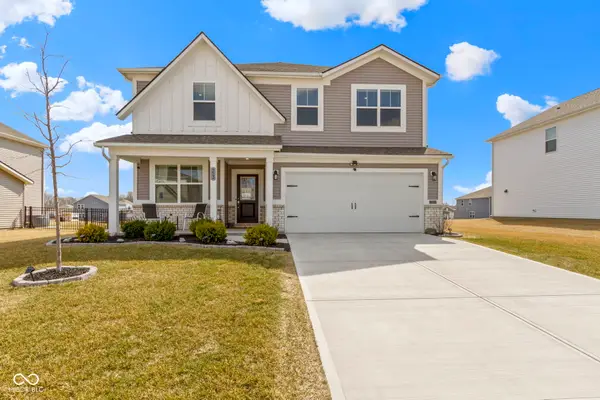 $414,900Pending5 beds 3 baths2,460 sq. ft.
$414,900Pending5 beds 3 baths2,460 sq. ft.23 Hollister Way, Cicero, IN 46034
MLS# 22052009Listed by: EXP REALTY LLC
