75 Hovden Drive, Cicero, IN 46034
Local realty services provided by:Schuler Bauer Real Estate ERA Powered
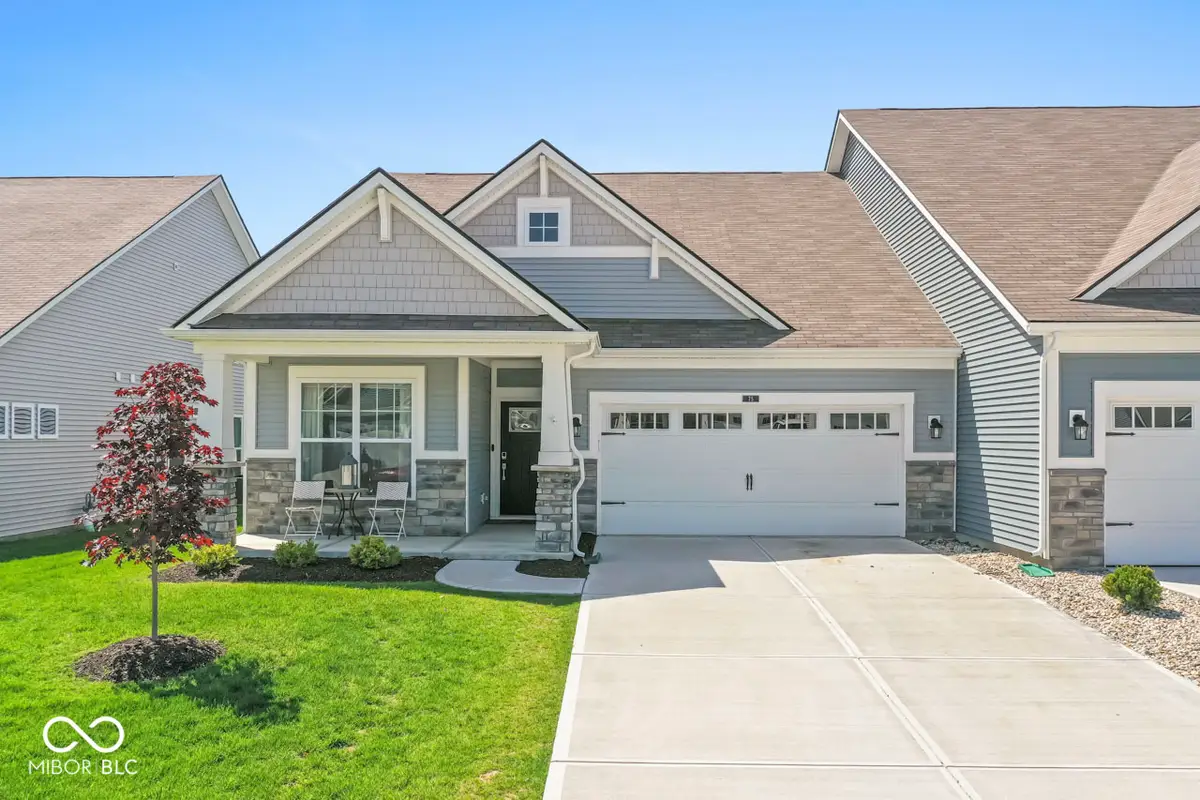
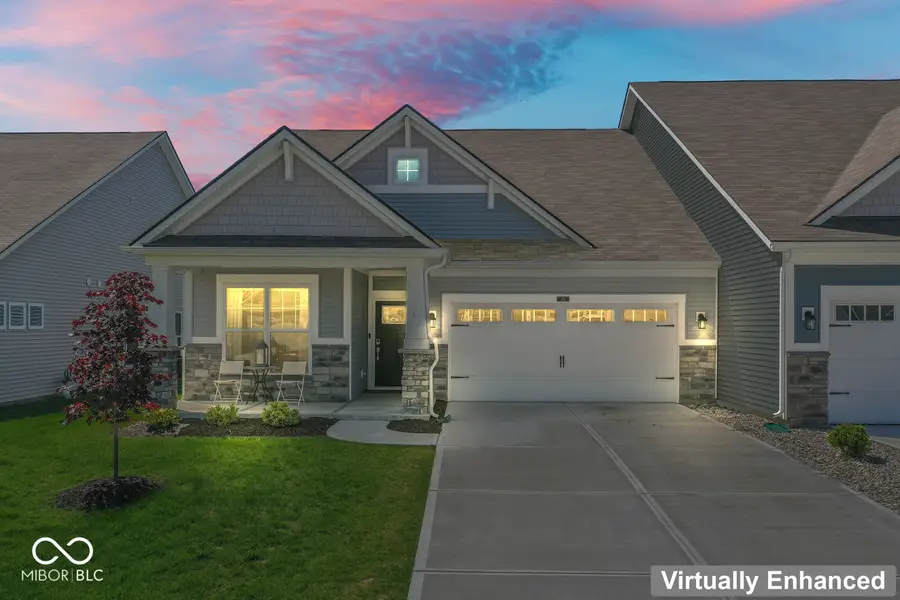

Listed by:bryan bransteter
Office:stratton realty group, llc.
MLS#:22035520
Source:IN_MIBOR
Price summary
- Price:$364,900
- Price per sq. ft.:$164.74
About this home
Welcome to Cicero's premier lakeside community and this beautifully kept 2 bedroom, 3 bath low-maintenance home! This spacious floor plan boasts a gourmet kitchen with center island, built-in double oven, electric cooktop, 42" cabinets, tile backsplash and quartz counters. All stainless-steel 'smart' kitchen appliances are included. Spacious primary suite with step-in shower, dual sinks and walk-in closet. Large living room, breakfast room, additional bedroom and full bath complete the main level. Upstairs has a large loft ideal for a recreation or family room and another full bath! Relax and enjoy summer evenings on your covered rear patio overlooking fenced rear yard. All lawn maintenance and snow removal are included in the HOA dues. Exterior items such as roof, siding and gutters are also covered by the HOA. Tamarack has a community pool and playground for all residents to enjoy. Take a short golf-cart ride to downtown Cicero and enjoy restaurants, shops and all Morse Lake has to offer!
Contact an agent
Home facts
- Year built:2022
- Listing Id #:22035520
- Added:104 day(s) ago
- Updated:July 26, 2025 at 12:40 AM
Rooms and interior
- Bedrooms:2
- Total bathrooms:3
- Full bathrooms:3
- Living area:2,215 sq. ft.
Heating and cooling
- Cooling:Central Electric
- Heating:Forced Air
Structure and exterior
- Year built:2022
- Building area:2,215 sq. ft.
- Lot area:0.13 Acres
Schools
- High school:Hamilton Heights High School
- Middle school:Hamilton Heights Middle School
- Elementary school:Hamilton Heights Elementary School
Utilities
- Water:Public Water
Finances and disclosures
- Price:$364,900
- Price per sq. ft.:$164.74
New listings near 75 Hovden Drive
- New
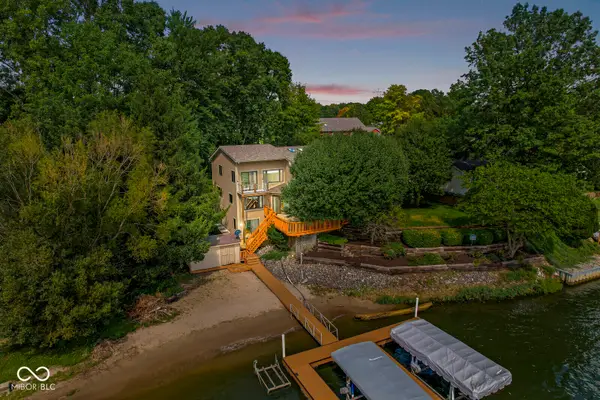 $999,900Active4 beds 5 baths3,656 sq. ft.
$999,900Active4 beds 5 baths3,656 sq. ft.1628 W Port Court, Cicero, IN 46034
MLS# 22056071Listed by: F.C. TUCKER COMPANY - New
 $419,900Active5 beds 3 baths2,760 sq. ft.
$419,900Active5 beds 3 baths2,760 sq. ft.47 Lively Place, Cicero, IN 46034
MLS# 22054520Listed by: F.C. TUCKER COMPANY - New
 $349,900Active2 beds 3 baths1,716 sq. ft.
$349,900Active2 beds 3 baths1,716 sq. ft.34 Hovden Drive, Cicero, IN 46034
MLS# 22055481Listed by: LIBERTY REAL ESTATE, LLC. - New
 $324,900Active5 beds 2 baths2,605 sq. ft.
$324,900Active5 beds 2 baths2,605 sq. ft.1089 Shoreline Drive, Cicero, IN 46034
MLS# 22054682Listed by: KELLER WILLIAMS INDPLS METRO N - New
 $424,900Active3 beds 2 baths2,053 sq. ft.
$424,900Active3 beds 2 baths2,053 sq. ft.286 Verdant Drive, Cicero, IN 46034
MLS# 22054227Listed by: CENTURY 21 SCHEETZ - New
 $359,900Active3 beds 3 baths2,385 sq. ft.
$359,900Active3 beds 3 baths2,385 sq. ft.1367 Sherman Circle, Cicero, IN 46034
MLS# 22053774Listed by: GORDON REALTY, LLC 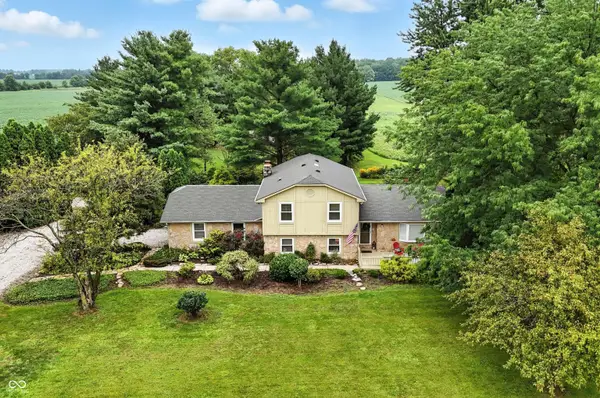 $869,900Active3 beds 3 baths2,179 sq. ft.
$869,900Active3 beds 3 baths2,179 sq. ft.4180 E 236th Street, Cicero, IN 46034
MLS# 22039149Listed by: CENTURY 21 SCHEETZ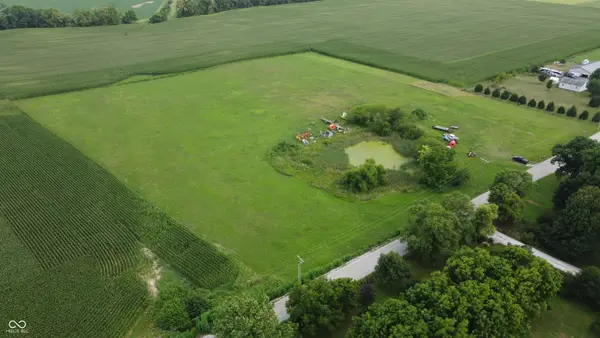 $579,900Active10 Acres
$579,900Active10 Acres24995 Anthony Road, Cicero, IN 46034
MLS# 22053616Listed by: HIGHGARDEN REAL ESTATE- Open Sun, 12 to 2pm
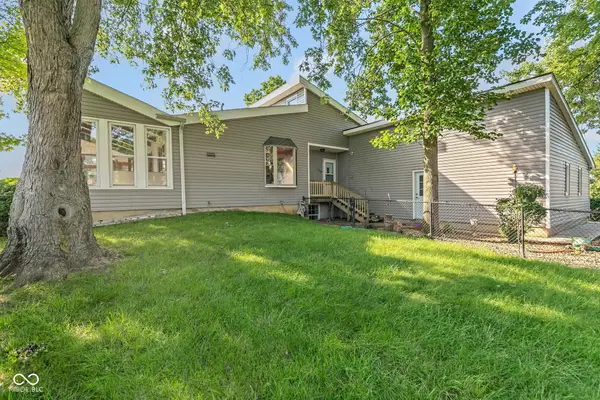 $769,000Active3 beds 2 baths1,821 sq. ft.
$769,000Active3 beds 2 baths1,821 sq. ft.1349 Gull Court, Cicero, IN 46034
MLS# 22053488Listed by: CARPENTER, REALTORS 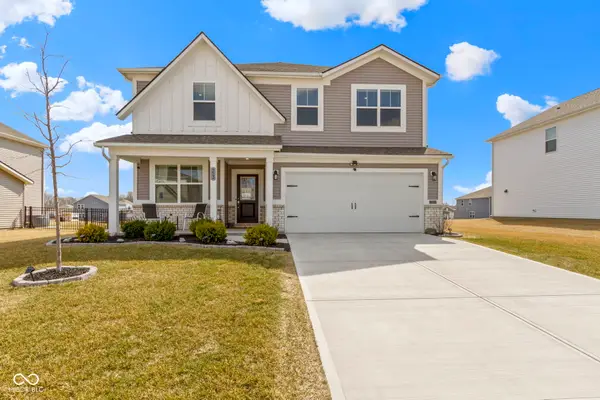 $414,900Pending5 beds 3 baths2,460 sq. ft.
$414,900Pending5 beds 3 baths2,460 sq. ft.23 Hollister Way, Cicero, IN 46034
MLS# 22052009Listed by: EXP REALTY LLC
