1702 Creekside Drive, Clarksville, IN 47129
Local realty services provided by:Schuler Bauer Real Estate ERA Powered
1702 Creekside Drive,Clarksville, IN 47129
$364,900
- 4 Beds
- 3 Baths
- 2,632 sq. ft.
- Single family
- Active
Listed by:chris koerner
Office:property advancement realty
MLS#:2025011343
Source:IN_SIRA
Price summary
- Price:$364,900
- Price per sq. ft.:$138.64
About this home
Check out this hidden mid-century modern gem tucked away in a quiet neighborhood with a BACKYARD PARADISE including an IN-GROUND SALTWATER POOL plus an indoor HOT TUB! This spacious 4 bedroom, 2.5 bath home was made for entertaining and has tons of room to spread out! Enjoy summers relaxing in the beautiful pool, winters roasting marshmallows in the woodburning fireplace, or soaking in the indoor hot tub! The oversized 2 car garage with a separate workshop room is hard to find! Updates in the last few years include a new furnace, metal roof, kitchen appliances, vinyl siding, beautiful front doors, rear sliding door, shed, flooring, solid surface countertops in the kitchen, and the ensuite primary bedroom bath featuring a clawfoot soaker tub and pretty vanity! The front foyer with ceramic tile welcomes you into the home! The foyer opens to the kitchen and living room! You have views of the in-ground pool and rear patio as soon as you step in the front door! The kitchen and the living room both flow into the formal dining room! The sliding door off the kitchen walks out to your beautiful backyard space with multiple patios and the in-ground pool! Upstairs are the 4 bedrooms! The primary bedroom has an en-suite bathroom and lots of room! The lower level off the kitchen has the huge family room with woodburning stove and access to the attached garage! The basement is currently used as a workout room and also has more storage and the utility/laundry room! Call today!!
Contact an agent
Home facts
- Year built:1973
- Listing ID #:2025011343
- Added:3 day(s) ago
- Updated:September 27, 2025 at 08:54 PM
Rooms and interior
- Bedrooms:4
- Total bathrooms:3
- Full bathrooms:2
- Half bathrooms:1
- Living area:2,632 sq. ft.
Heating and cooling
- Cooling:Central Air
- Heating:Forced Air
Structure and exterior
- Year built:1973
- Building area:2,632 sq. ft.
- Lot area:0.27 Acres
Utilities
- Water:Connected, Public
- Sewer:Public Sewer
Finances and disclosures
- Price:$364,900
- Price per sq. ft.:$138.64
- Tax amount:$3,812
New listings near 1702 Creekside Drive
- New
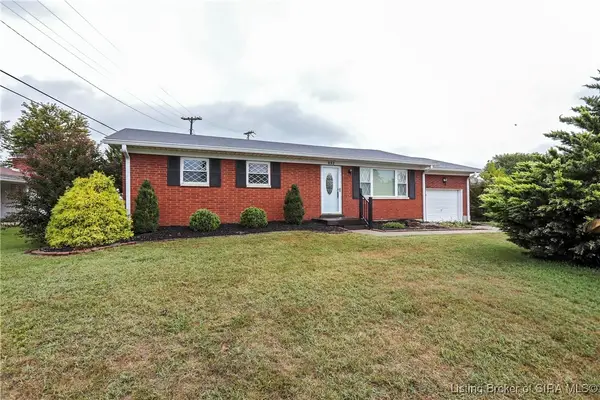 $209,900Active3 beds 2 baths1,914 sq. ft.
$209,900Active3 beds 2 baths1,914 sq. ft.932 Sunnyside Drive, Clarksville, IN 47129
MLS# 2025011381Listed by: SEMONIN REALTORS - New
 Listed by ERA$209,000Active4 beds 1 baths2,436 sq. ft.
Listed by ERA$209,000Active4 beds 1 baths2,436 sq. ft.524 Andalusia Avenue, Clarksville, IN 47129
MLS# 2025011273Listed by: NEXTHOME WILSON REAL ESTATE - New
 $225,000Active4 beds 2 baths1,472 sq. ft.
$225,000Active4 beds 2 baths1,472 sq. ft.539 N Sherwood Avenue, Clarksville, IN 47129
MLS# 2025011254Listed by: SEMONIN REALTORS - New
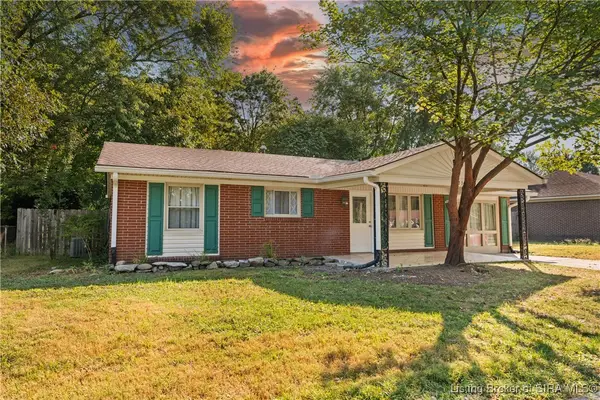 $240,000Active3 beds 1 baths1,200 sq. ft.
$240,000Active3 beds 1 baths1,200 sq. ft.2330 Raintree Drive, Clarksville, IN 47129
MLS# 2025011268Listed by: KELLER WILLIAMS REALTY LOUISVILLE EAST - New
 Listed by ERA$299,900Active2 beds 2 baths1,557 sq. ft.
Listed by ERA$299,900Active2 beds 2 baths1,557 sq. ft.8454 Villa Circle, Sellersburg, IN 47172
MLS# 2025011084Listed by: SCHULER BAUER REAL ESTATE SERVICES ERA POWERED (N 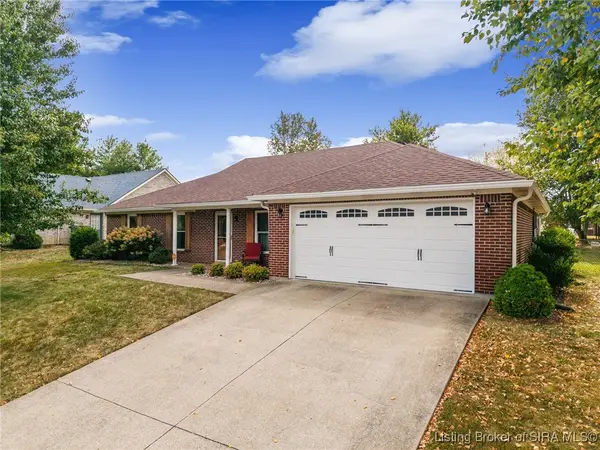 $285,900Active3 beds 2 baths1,538 sq. ft.
$285,900Active3 beds 2 baths1,538 sq. ft.505 Deer Run Drive, Sellersburg, IN 47172
MLS# 2025011073Listed by: JPAR ASPIRE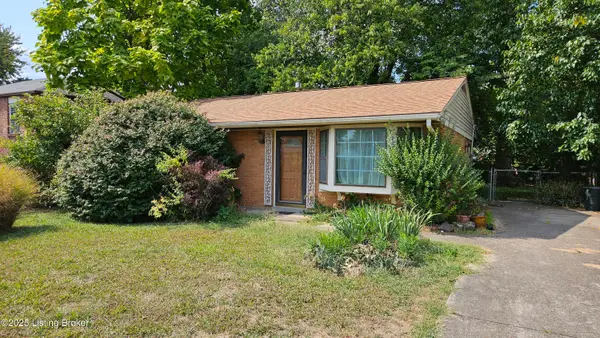 $149,999Pending3 beds 1 baths942 sq. ft.
$149,999Pending3 beds 1 baths942 sq. ft.953 Spicewood Dr, Clarksville, IN 47129
MLS# 1697929Listed by: MAY TEAM REALTORS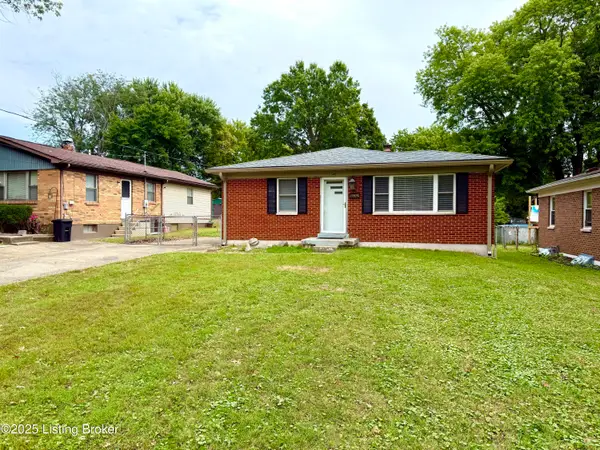 $207,000Active3 beds 1 baths1,959 sq. ft.
$207,000Active3 beds 1 baths1,959 sq. ft.3140 Taylor Dr, Clarksville, IN 47129
MLS# 1697806Listed by: EXIT REALTY CRUTCHER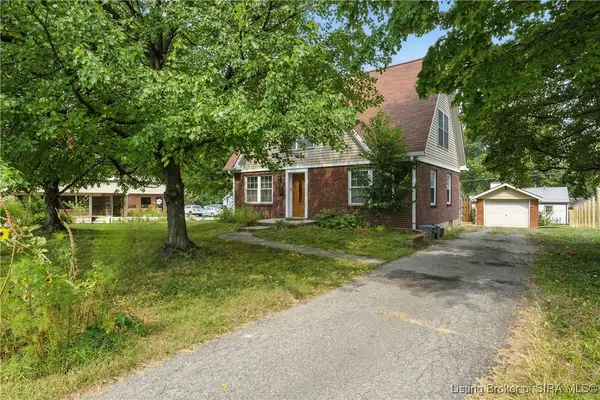 $255,000Active3 beds 2 baths1,900 sq. ft.
$255,000Active3 beds 2 baths1,900 sq. ft.658 N Clark Boulevard, Clarksville, IN 47129
MLS# 2025010892Listed by: COVENANT REALTY, LLC
