1726 Shirley Avenue, Clarksville, IN 47129
Local realty services provided by:Schuler Bauer Real Estate ERA Powered

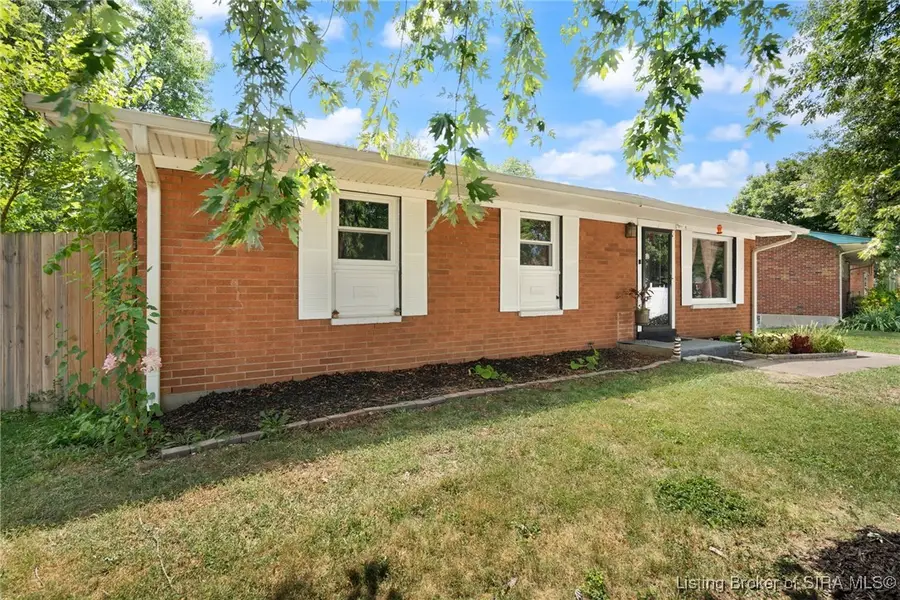

1726 Shirley Avenue,Clarksville, IN 47129
$220,000
- 4 Beds
- 1 Baths
- 1,219 sq. ft.
- Single family
- Active
Listed by:william andes
Office:exp realty, llc.
MLS#:2025010136
Source:IN_SIRA
Price summary
- Price:$220,000
- Price per sq. ft.:$180.48
About this home
Welcome to this charming home in Clarksville Indiana! This property offers just the right amount of outdoor space for relaxation and entertaining without overwhelming upkeep. With 4 bedrooms and 1 bathroom, this home provides a FLEXIBLE FLOOR plan perfect for families, couples, or singles looking for extra room for guests, hobbies, or a home office. Step inside to a bright and inviting living room, where a wide PICTURE WINDOW frames lovely views of both the neighborhood and the surrounding greenery, creating a space filled with natural light and warmth.
The kitchen is a true highlight, featuring a FUNCTIONAL BAR AREA that adds both style and extra seating. This is perfect for casual meals, morning coffee, or lively conversation while cooking. The outdoor spaces are just as welcoming. In the backyard, you will find a COVERED PORCH ideal for year-round enjoyment, whether you are sipping lemonade on a summer afternoon or watching the rain with a cozy blanket. An area designed for a fire pit sets the stage for memorable evenings spent with friends and family, making s’mores under the stars or enjoying crisp fall nights.
This home offers the perfect balance between peaceful living and accessibility. The MANAGEABLE LOT SIZE means more time enjoying your home and less time on maintenance, while the layout and thoughtful features make daily life comfortable and convenient. Schedule your private showing today!
Contact an agent
Home facts
- Year built:1964
- Listing Id #:2025010136
- Added:1 day(s) ago
- Updated:August 13, 2025 at 07:07 PM
Rooms and interior
- Bedrooms:4
- Total bathrooms:1
- Full bathrooms:1
- Living area:1,219 sq. ft.
Heating and cooling
- Cooling:Wall/Window Units, Window Units
Structure and exterior
- Year built:1964
- Building area:1,219 sq. ft.
- Lot area:0.18 Acres
Utilities
- Water:Connected, Public
- Sewer:Public Sewer
Finances and disclosures
- Price:$220,000
- Price per sq. ft.:$180.48
- Tax amount:$1,519
New listings near 1726 Shirley Avenue
- New
 $209,900Active3 beds 2 baths2,330 sq. ft.
$209,900Active3 beds 2 baths2,330 sq. ft.604 Tucker Avenue, Clarksville, IN 47129
MLS# 2025010229Listed by: RE/MAX FIRST-COMMERCIAL GROUP - New
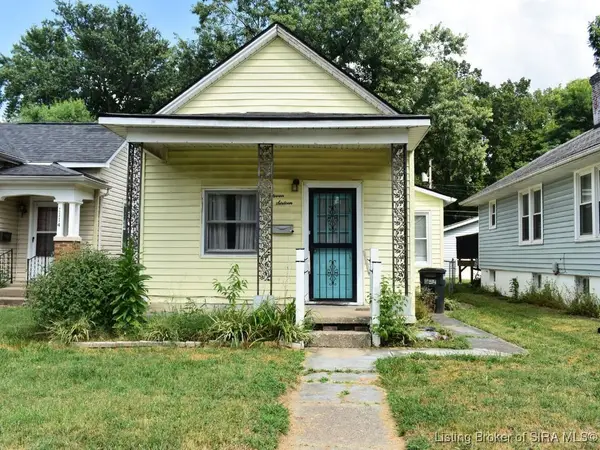 $99,000Active2 beds 1 baths760 sq. ft.
$99,000Active2 beds 1 baths760 sq. ft.1116 S Sherwood Avenue, Clarksville, IN 47129
MLS# 2025010092Listed by: LOPP REAL ESTATE BROKERS - New
 $305,000Active3 beds 2 baths2,055 sq. ft.
$305,000Active3 beds 2 baths2,055 sq. ft.111 Lynnwood Drive, Clarksville, IN 47129
MLS# 2025010157Listed by: RE/MAX FIRST - New
 $195,000Active3 beds 2 baths1,260 sq. ft.
$195,000Active3 beds 2 baths1,260 sq. ft.1908 Tennyson Drive, Clarksville, IN 47129
MLS# 2025010151Listed by: RE/MAX PREMIER PROPERTIES - Open Sat, 12 to 2pmNew
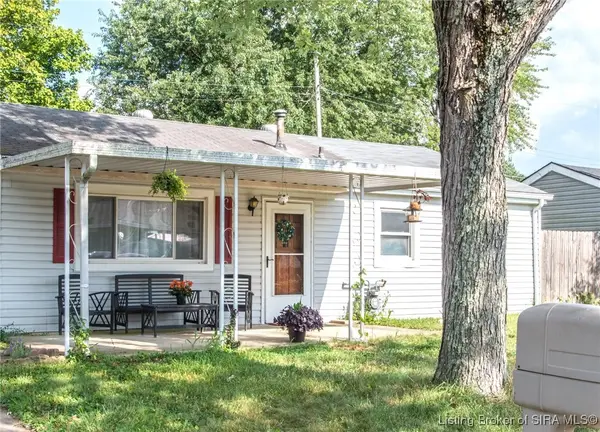 Listed by ERA$160,000Active2 beds 1 baths864 sq. ft.
Listed by ERA$160,000Active2 beds 1 baths864 sq. ft.202 Lynda Avenue, Clarksville, IN 47129
MLS# 2025010146Listed by: SCHULER BAUER REAL ESTATE SERVICES ERA POWERED (N - New
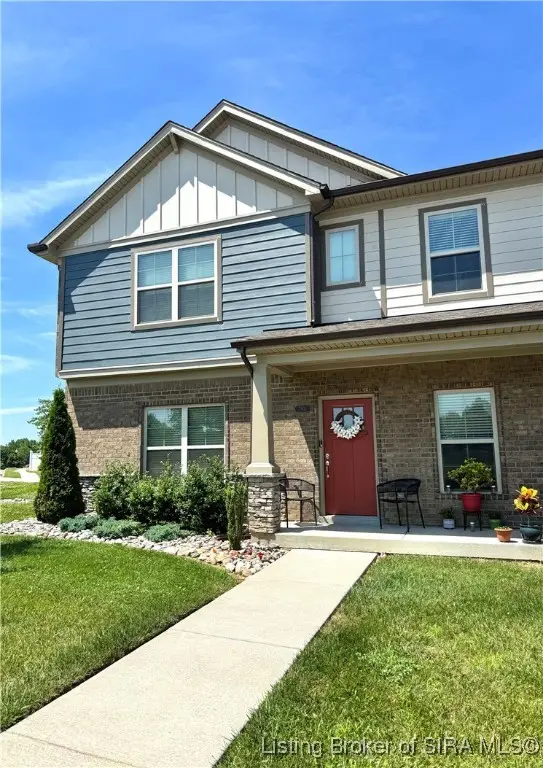 $294,900Active3 beds 3 baths1,811 sq. ft.
$294,900Active3 beds 3 baths1,811 sq. ft.7901 Westmont Drive, Sellersburg, IN 47172
MLS# 2025010111Listed by: EPIQUE REALTY 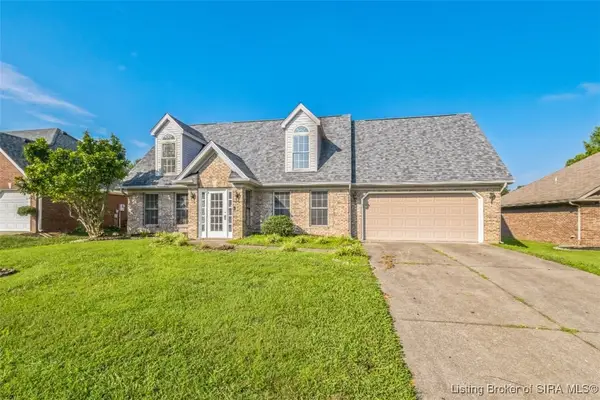 $390,000Active4 beds 2 baths3,268 sq. ft.
$390,000Active4 beds 2 baths3,268 sq. ft.8509 Plum Valley Court, Sellersburg, IN 47172
MLS# 202509999Listed by: PARADIGM REALTY SOLUTIONS, LLC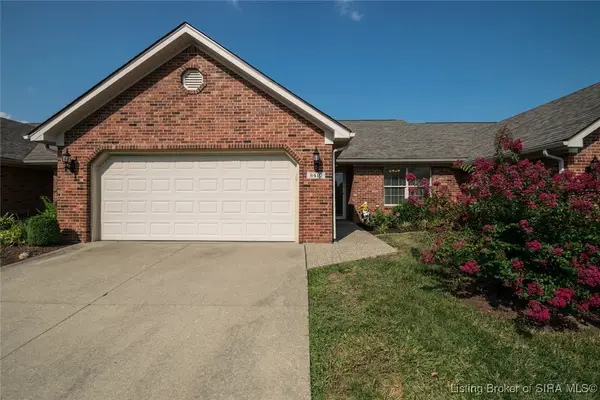 $269,900Active2 beds 2 baths1,557 sq. ft.
$269,900Active2 beds 2 baths1,557 sq. ft.8410 Villa Circle, Sellersburg, IN 47172
MLS# 202509970Listed by: EXIT REALTY CHOICE $230,000Active4 beds 3 baths1,682 sq. ft.
$230,000Active4 beds 3 baths1,682 sq. ft.1715 Whittier Drive, Clarksville, IN 47129
MLS# 202509903Listed by: HOMEPAGE REALTY

