1036 Goldfinch Road, Columbus, IN 47203
Local realty services provided by:Schuler Bauer Real Estate ERA Powered
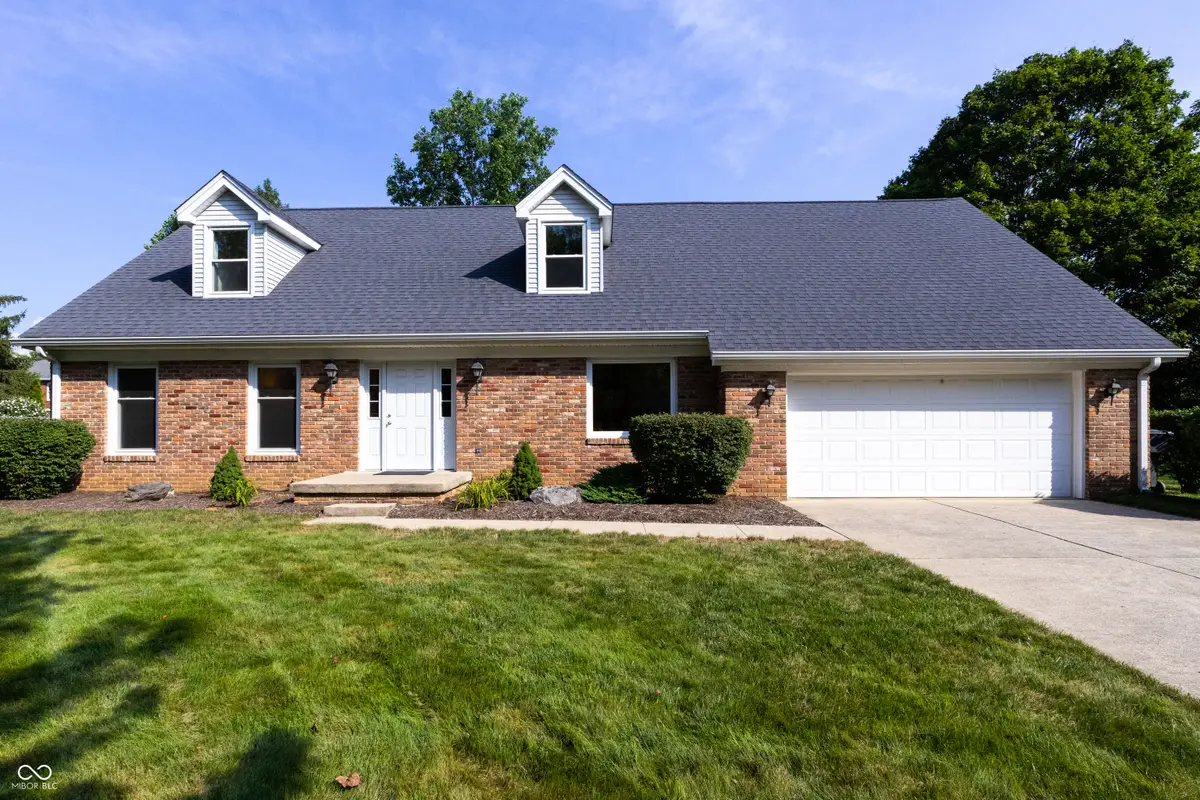

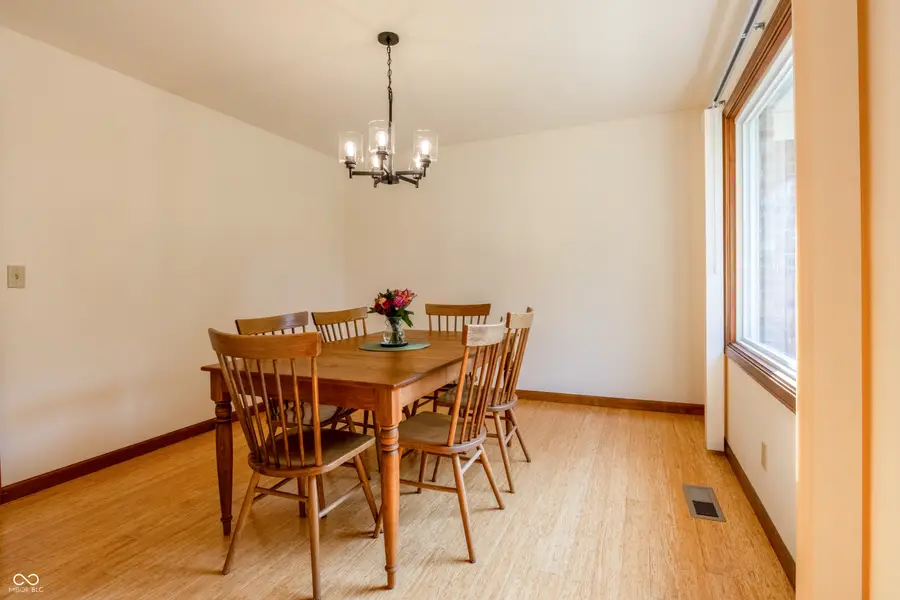
1036 Goldfinch Road,Columbus, IN 47203
$380,000
- 4 Beds
- 4 Baths
- 2,984 sq. ft.
- Single family
- Pending
Listed by:jane kennedy
Office:century 21 scheetz
MLS#:22051729
Source:IN_MIBOR
Price summary
- Price:$380,000
- Price per sq. ft.:$95.77
About this home
Lovely 4-bedroom, 3.5-bath home offering 3,968 square feet of bright, airy living space in an established neighborhood just a short walk from Parkside School and the People Trails. As you walk toward the front door, you will appreciate the great curb appeal accentuated by the new landscaping and the newer front door. Step inside to find bamboo flooring on the main level, complemented by fresh paint and newer windows that fill the home with natural light. The formal living room provides space for entertaining or just reading a good book. The spacious family room features a masonry fireplace flanked by custom bookshelves, creating a warm and inviting atmosphere. The kitchen has stainless steel appliances, built-in double ovens, Cambria quartz countertops and a functional layout designed for both everyday cooking and hosting gatherings. From the kitchen, step out to a concrete patio-ideal for outdoor dining and entertaining. The main-level primary suite includes a full bath for convenience and privacy. Upstairs, you'll find three generous bedrooms, including one with its own full bath, perfect for guests or as an alternative primary bedroom. The laundry chute from the upper level to the main level laundry room adds a touch of convenience to laundry day. The unfinished basement provides the potential for more living or recreational space as needed. Don't miss your opportunity to own this lovely family home with room to grow and make it your own!
Contact an agent
Home facts
- Year built:1979
- Listing Id #:22051729
- Added:19 day(s) ago
- Updated:August 02, 2025 at 08:51 PM
Rooms and interior
- Bedrooms:4
- Total bathrooms:4
- Full bathrooms:3
- Half bathrooms:1
- Living area:2,984 sq. ft.
Heating and cooling
- Cooling:Central Electric
- Heating:Forced Air
Structure and exterior
- Year built:1979
- Building area:2,984 sq. ft.
- Lot area:0.25 Acres
Schools
- High school:Columbus North High School
- Middle school:Northside Middle School
- Elementary school:Parkside Elementary School
Utilities
- Water:Public Water
Finances and disclosures
- Price:$380,000
- Price per sq. ft.:$95.77
New listings near 1036 Goldfinch Road
- New
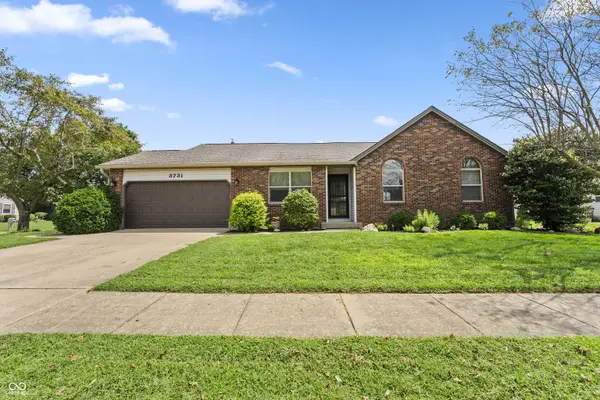 $269,900Active3 beds 2 baths1,378 sq. ft.
$269,900Active3 beds 2 baths1,378 sq. ft.3731 Villa Drive, Columbus, IN 47203
MLS# 22056211Listed by: RE/MAX REAL ESTATE PROF - New
 $299,900Active3 beds 3 baths2,336 sq. ft.
$299,900Active3 beds 3 baths2,336 sq. ft.2016 Creek Bank Drive, Columbus, IN 47201
MLS# 22056274Listed by: EXP REALTY LLC - New
 $329,000Active3 beds 3 baths2,116 sq. ft.
$329,000Active3 beds 3 baths2,116 sq. ft.4042 Sedgewick Lane, Columbus, IN 47201
MLS# 22056723Listed by: RE/MAX ACCLAIMED PROPERTIES - New
 $305,000Active3 beds 2 baths2,060 sq. ft.
$305,000Active3 beds 2 baths2,060 sq. ft.3650 N Marr Road, Columbus, IN 47203
MLS# 22054083Listed by: RE/MAX TEAM - New
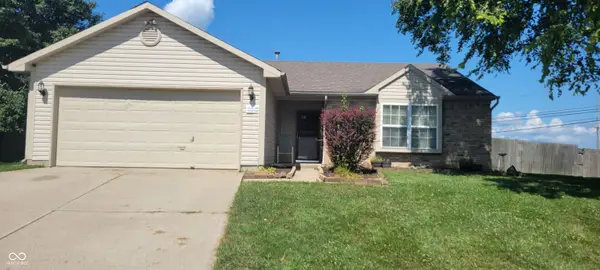 $269,900Active3 beds 2 baths1,208 sq. ft.
$269,900Active3 beds 2 baths1,208 sq. ft.8145 Sunset Court, Columbus, IN 47201
MLS# 22055776Listed by: EXP REALTY LLC - New
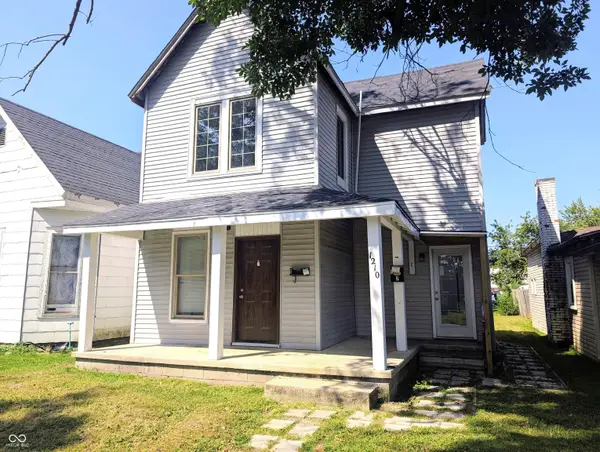 $199,990Active-- beds -- baths
$199,990Active-- beds -- baths1210 California Street, Columbus, IN 47201
MLS# 22056397Listed by: EXP REALTY LLC - New
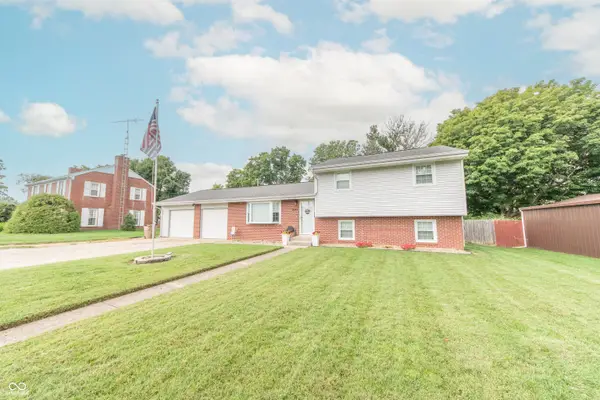 $259,900Active4 beds 2 baths2,488 sq. ft.
$259,900Active4 beds 2 baths2,488 sq. ft.1642 Azelea Drive, Columbus, IN 47201
MLS# 22056458Listed by: DEAN WAGNER LLC  $309,900Pending3 beds 3 baths2,064 sq. ft.
$309,900Pending3 beds 3 baths2,064 sq. ft.2688 N 500 E, Columbus, IN 47203
MLS# 22056206Listed by: BERKSHIRE HATHAWAY HOME- New
 $229,900Active3 beds 1 baths925 sq. ft.
$229,900Active3 beds 1 baths925 sq. ft.1780 South Drive, Columbus, IN 47203
MLS# 22056249Listed by: CENTURY 21 SCHEETZ - New
 $305,000Active3 beds 2 baths1,350 sq. ft.
$305,000Active3 beds 2 baths1,350 sq. ft.1110 Jonesville Road, Columbus, IN 47201
MLS# 22055907Listed by: RE/MAX TEAM
